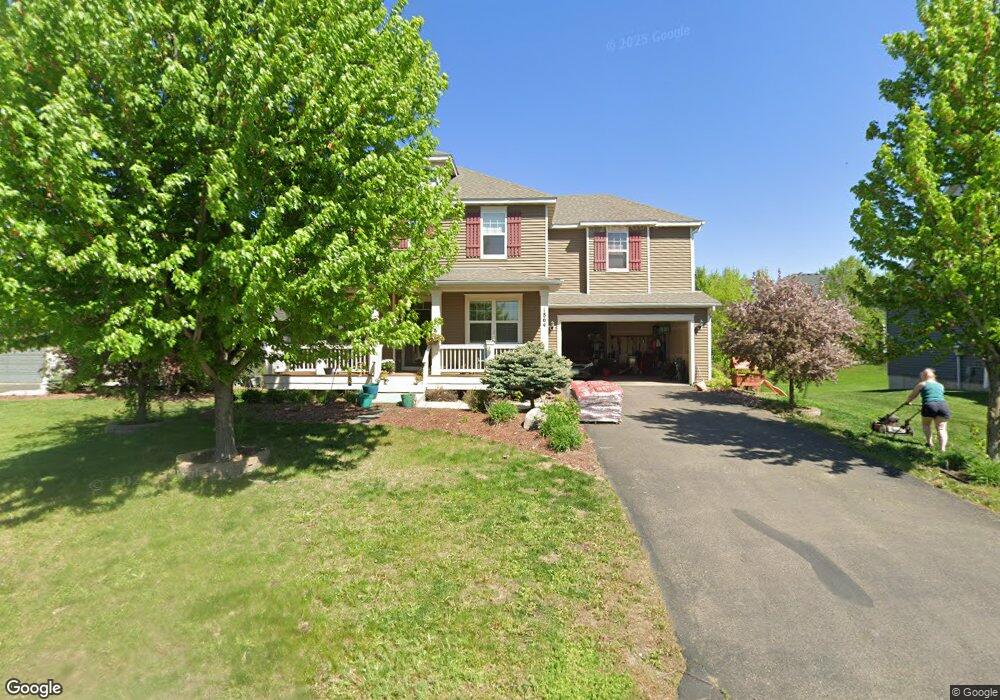1864 Cedar Ct Carver, MN 55315
Estimated Value: $545,642 - $644,000
5
Beds
4
Baths
3,026
Sq Ft
$193/Sq Ft
Est. Value
About This Home
This home is located at 1864 Cedar Ct, Carver, MN 55315 and is currently estimated at $585,411, approximately $193 per square foot. 1864 Cedar Ct is a home located in Carver County with nearby schools including Carver Elementary School, Pioneer Ridge Middle School, and Chaska High School.
Ownership History
Date
Name
Owned For
Owner Type
Purchase Details
Closed on
Nov 26, 2019
Sold by
Ogle Jason T and Robetson Lindsay S
Bought by
Peterson Dawn M
Current Estimated Value
Home Financials for this Owner
Home Financials are based on the most recent Mortgage that was taken out on this home.
Original Mortgage
$338,400
Outstanding Balance
$298,348
Interest Rate
3.6%
Mortgage Type
New Conventional
Estimated Equity
$287,063
Purchase Details
Closed on
Oct 21, 2011
Sold by
Centex Homes
Bought by
Ogle Jason T and Robertson Lindsay S
Home Financials for this Owner
Home Financials are based on the most recent Mortgage that was taken out on this home.
Original Mortgage
$342,520
Interest Rate
3.87%
Mortgage Type
FHA
Create a Home Valuation Report for This Property
The Home Valuation Report is an in-depth analysis detailing your home's value as well as a comparison with similar homes in the area
Home Values in the Area
Average Home Value in this Area
Purchase History
| Date | Buyer | Sale Price | Title Company |
|---|---|---|---|
| Peterson Dawn M | $423,000 | Titlesmart Inc | |
| Ogle Jason T | $351,430 | -- |
Source: Public Records
Mortgage History
| Date | Status | Borrower | Loan Amount |
|---|---|---|---|
| Open | Peterson Dawn M | $338,400 | |
| Previous Owner | Ogle Jason T | $342,520 |
Source: Public Records
Tax History Compared to Growth
Tax History
| Year | Tax Paid | Tax Assessment Tax Assessment Total Assessment is a certain percentage of the fair market value that is determined by local assessors to be the total taxable value of land and additions on the property. | Land | Improvement |
|---|---|---|---|---|
| 2025 | $6,234 | $524,600 | $125,000 | $399,600 |
| 2024 | $6,122 | $509,600 | $110,000 | $399,600 |
| 2023 | $6,044 | $509,600 | $110,000 | $399,600 |
| 2022 | $6,090 | $514,400 | $102,000 | $412,400 |
| 2021 | $5,922 | $441,500 | $76,000 | $365,500 |
| 2020 | $6,276 | $445,300 | $76,000 | $369,300 |
| 2019 | $6,192 | $419,900 | $72,400 | $347,500 |
| 2018 | $5,938 | $419,900 | $72,400 | $347,500 |
| 2017 | $5,866 | $405,600 | $65,800 | $339,800 |
| 2016 | $6,162 | $391,900 | $0 | $0 |
| 2015 | $5,704 | $381,000 | $0 | $0 |
| 2014 | $5,704 | $336,300 | $0 | $0 |
Source: Public Records
Map
Nearby Homes
- 2002 Mulberry Ln
- 2010 Mulberry Ln
- 2013 Mulberry Ln
- 1760 Mount Hope Rd
- 1935 Prospect Ln
- 1145 Mount Hope Rd
- 1821 Dauwalter Cir
- 1650 White Pine Way Unit B
- 1340 Chestnut Cir
- Foster Plan at Timber Creek - Heritage Collection
- Lewis Plan at Timber Creek - Discovery Collection
- Bristol Plan at Timber Creek - Heritage Collection
- Sinclair Plan at Timber Creek - Discovery Collection
- Springfield Plan at Timber Creek - Heritage Collection
- Vanderbilt Plan at Timber Creek - Discovery Collection
- Donovan Plan at Timber Creek - Heritage Collection
- Clearwater Plan at Timber Creek - Discovery Collection
- Itasca Plan at Timber Creek - Discovery Collection
- Courtland II Plan at Timber Creek - Heritage Collection
- Courtland Plan at Timber Creek - Heritage Collection
- 1866 Cedar Ct
- 1862 Cedar Ct
- 1859 Spring Creek Dr
- 1857 Spring Creek Dr
- 1877 Green Ash Dr
- 1868 Cedar Ct
- 1855 Spring Creek Dr
- 1861 Spring Creek Dr
- 1875 Cedar Ct
- 1853 Spring Creek Dr
- 1869 Cedar Ct
- 1872 Green Ash Dr
- 1879 Green Ash Dr
- 1874 Green Ash Dr
- 1870 Green Ash Dr
- 1873 Cedar Ct
- 1871 Cedar Ct
- 1851 Spring Creek Dr
- 1876 Green Ash Dr
- 1868 Green Ash Dr
