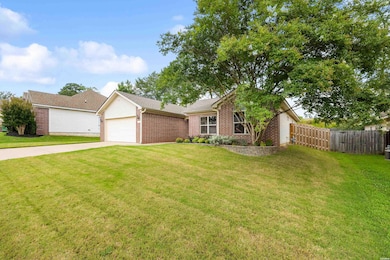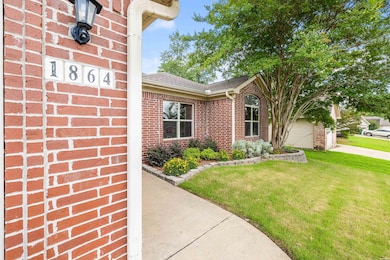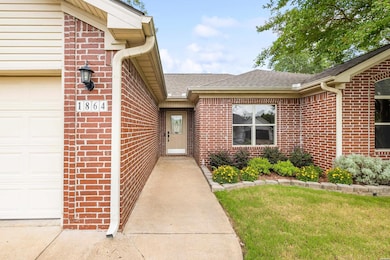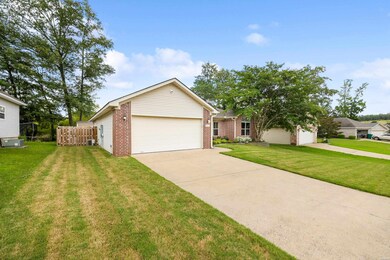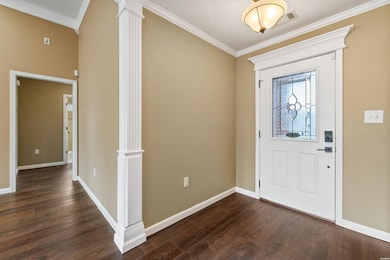
1864 Falcon Way Benton, AR 72015
Estimated payment $1,609/month
Highlights
- Traditional Architecture
- Separate Formal Living Room
- Built-In Features
- Hurricane Creek Elementary School Rated A-
- Workshop
- Patio
About This Home
Welcome to 1864 Falcon Way – a meticulously maintained and thoughtfully updated 4 bed, 2 bath home nestled in the highly desirable Eagle Point Subdivision of Benton. With modern conveniences, stylish finishes, and fantastic curb appeal, this move-in ready gem offers the perfect blend of comfort and functionality. Step inside to discover fresh paint and durable luxury vinyl plank flooring throughout, creating an inviting space. The kitchen is a dream, boasting all-new stainless steel appliances conveying, touch-activated faucet for hands-free convenience, and freshly painted cabinets. Front door has a WiFi-controlled digital door lock for added peace of mind. Enjoy cozy evenings by the gas log fireplace in the spacious living area, or take your entertainment to the next level with wired surround sound, ready for your setup. Both bathrooms are well-appointed, and all bedrooms offer generous space and natural light. Additional highlights include: ring security system, WiFi controlled sprinkler system, French drains, backyard storage shed with electricity, built-in utilities shelves and a wired heater in the garage, New roof in 2018.
Listing Agent
Keller Williams Realty - Hot S License #SA00092286 Listed on: 06/29/2025

Home Details
Home Type
- Single Family
Est. Annual Taxes
- $1,450
Year Built
- Built in 2005
Lot Details
- 8,276 Sq Ft Lot
- Property is Fully Fenced
Parking
- 2 Car Garage
Home Design
- Traditional Architecture
- Brick Exterior Construction
- Slab Foundation
- Architectural Shingle Roof
- Vinyl Siding
Interior Spaces
- 1,738 Sq Ft Home
- 1-Story Property
- Built-In Features
- Sheet Rock Walls or Ceilings
- Ceiling Fan
- Gas Log Fireplace
- Insulated Windows
- Insulated Doors
- Separate Formal Living Room
- Combination Kitchen and Dining Room
- Workshop
- Attic Floors
- Washer and Electric Dryer Hookup
Kitchen
- Electric Range
- Microwave
- Dishwasher
Flooring
- Tile
- Vinyl Plank
Bedrooms and Bathrooms
- 4 Bedrooms
- 2 Full Bathrooms
- Walk-in Shower
Home Security
- Smart Security System
- Smart Locks
Outdoor Features
- Patio
Utilities
- Central Heating and Cooling System
- Programmable Thermostat
- Electric Water Heater
- Municipal Utilities District for Water and Sewer
Community Details
- Eagle Point Ph 5A Subdivision
Map
Home Values in the Area
Average Home Value in this Area
Tax History
| Year | Tax Paid | Tax Assessment Tax Assessment Total Assessment is a certain percentage of the fair market value that is determined by local assessors to be the total taxable value of land and additions on the property. | Land | Improvement |
|---|---|---|---|---|
| 2024 | $1,852 | $39,312 | $6,800 | $32,512 |
| 2023 | $1,440 | $39,312 | $6,800 | $32,512 |
| 2022 | $1,405 | $39,312 | $6,800 | $32,512 |
| 2021 | $1,326 | $31,330 | $5,200 | $26,130 |
| 2020 | $1,326 | $31,330 | $5,200 | $26,130 |
| 2019 | $1,326 | $31,330 | $5,200 | $26,130 |
| 2018 | $1,348 | $31,330 | $5,200 | $26,130 |
| 2017 | $1,296 | $31,330 | $5,200 | $26,130 |
| 2016 | $1,486 | $28,920 | $4,800 | $24,120 |
| 2015 | $1,125 | $28,920 | $4,800 | $24,120 |
| 2014 | $1,136 | $28,920 | $4,800 | $24,120 |
Property History
| Date | Event | Price | Change | Sq Ft Price |
|---|---|---|---|---|
| 07/23/2025 07/23/25 | Pending | -- | -- | -- |
| 07/13/2025 07/13/25 | Price Changed | $269,000 | -3.6% | $155 / Sq Ft |
| 06/23/2025 06/23/25 | For Sale | $279,000 | +78.8% | $161 / Sq Ft |
| 08/08/2014 08/08/14 | Sold | $156,000 | -2.4% | $90 / Sq Ft |
| 07/09/2014 07/09/14 | Pending | -- | -- | -- |
| 07/01/2014 07/01/14 | For Sale | $159,900 | -- | $92 / Sq Ft |
Purchase History
| Date | Type | Sale Price | Title Company |
|---|---|---|---|
| Warranty Deed | -- | Waco Title | |
| Warranty Deed | $156,000 | -- | |
| Warranty Deed | $156,000 | -- | |
| Warranty Deed | $150,000 | -- | |
| Warranty Deed | $150,000 | -- | |
| Warranty Deed | $146,000 | -- | |
| Warranty Deed | $21,000 | -- |
Mortgage History
| Date | Status | Loan Amount | Loan Type |
|---|---|---|---|
| Open | $165,000 | New Conventional | |
| Previous Owner | $148,200 | New Conventional | |
| Previous Owner | $116,720 | New Conventional |
Similar Homes in Benton, AR
Source: Hot Springs Board of REALTORS®
MLS Number: 151549
APN: 800-19486-006
- 3002 Sue St
- 3018 Sue St
- 2802 Whisker Way
- 2708 Eagle Run
- 2716 Juniper
- 2203 Cedar Ridge Dr
- 3213 Galloway Dr
- 2521 Northshore Dr
- 2518 Millbrook Dr
- 3006 Alcoa Blvd
- 1518 Nantucket Dr
- 2501 Brookwood
- 2625 Millbrook Dr
- 1925 W Lakeview
- 2318 W Lakeview
- 1912 Cedarhurst
- 1007 Spring Creek Cove
- 1146 Spring Creek Dr
- 1902 Lynnwood
- 1114 Edgehill

