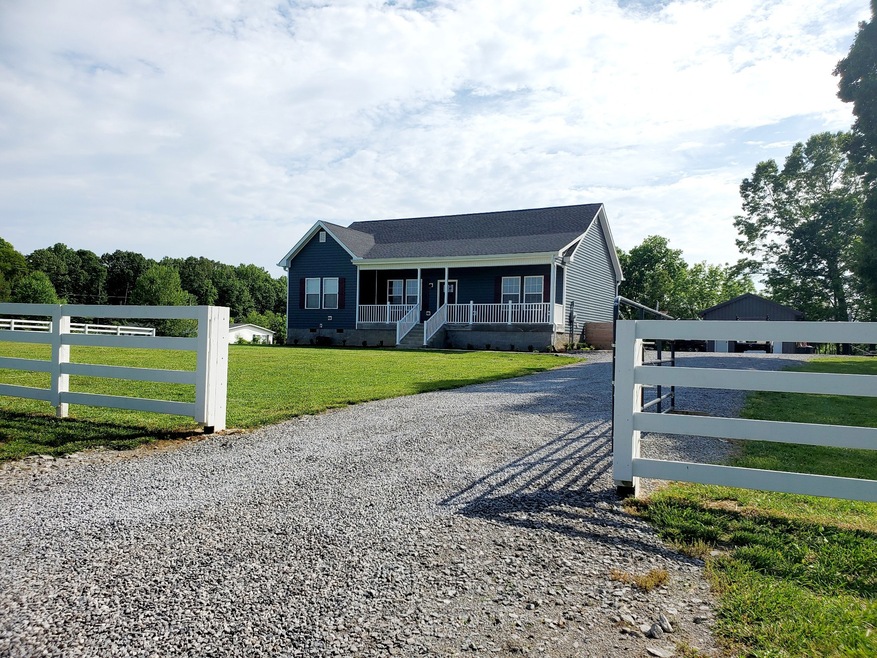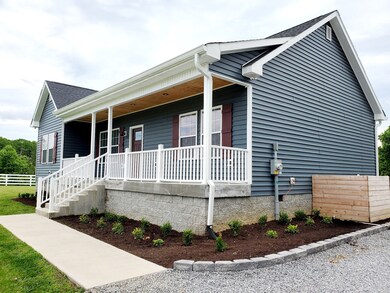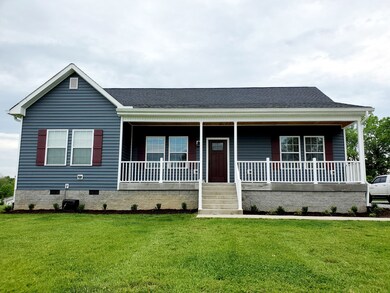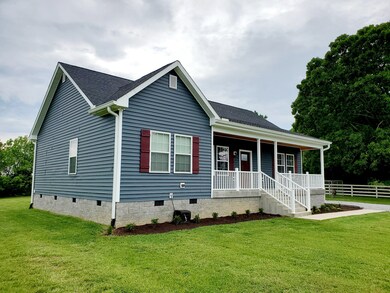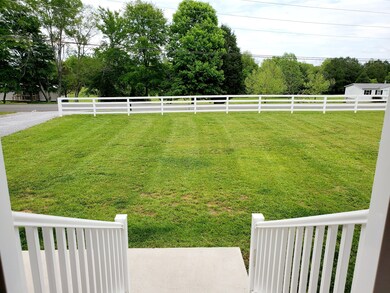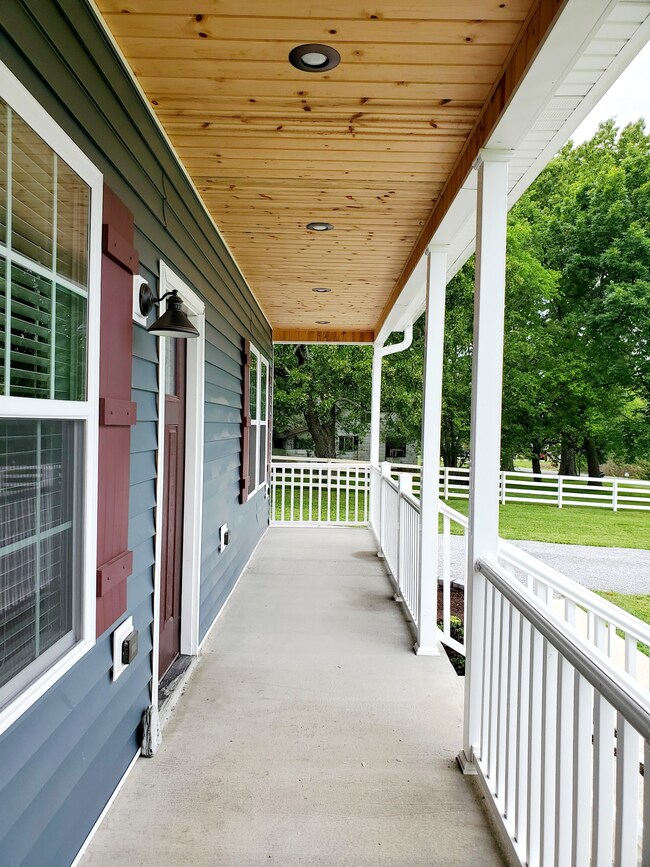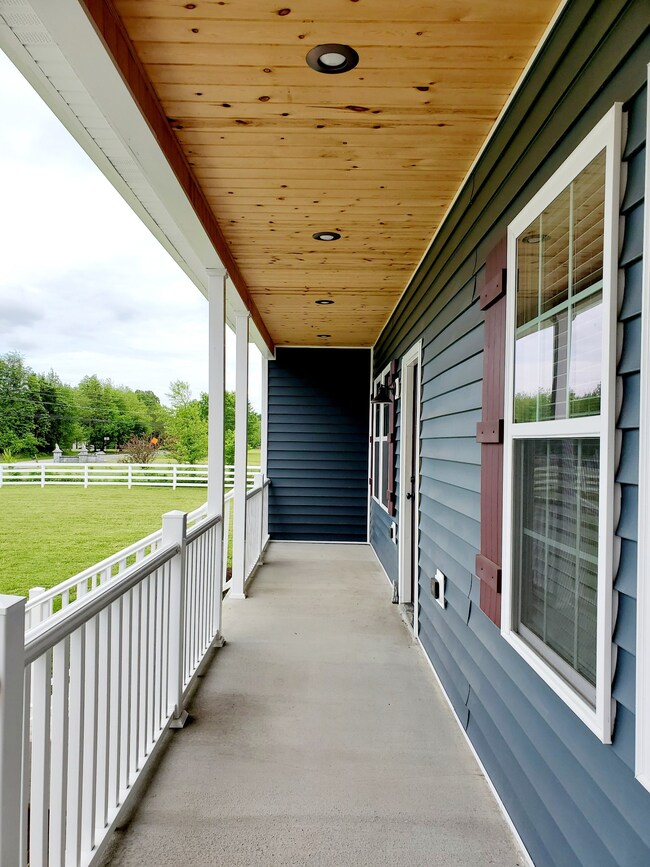
1864 Old Highway 431 S Greenbrier, TN 37073
Coopertown NeighborhoodEstimated Value: $369,000 - $383,000
Highlights
- Bamboo Flooring
- Covered Deck
- Cooling Available
- Covered patio or porch
- Walk-In Closet
- Central Heating
About This Home
As of June 2020Stunning, custom country home on 1.38 fenced acres! Gated front. Open concept floor plan with bamboo floors throughout. Plantation blinds. Stainless appliances. Granite countertops. Tile backsplash. Split master bedroom suite. Double vanities. Walk-in shower with two shower heads. Covered front porch! Covered rear porch. Covered play area. Concrete patio. Detached one car garage/ shop. Lush, level yard backs up to farmland. 5 miles from I-24, downtown shopping and restaurants.
Last Agent to Sell the Property
Tiffany Miller Real Estate License #284025 Listed on: 05/22/2020
Home Details
Home Type
- Single Family
Est. Annual Taxes
- $1,283
Year Built
- Built in 2018
Lot Details
- 1.38 Acre Lot
- Property is Fully Fenced
Parking
- 1 Car Garage
- 4 Open Parking Spaces
- Gravel Driveway
Home Design
- Vinyl Siding
Interior Spaces
- 1,404 Sq Ft Home
- Property has 1 Level
- Ceiling Fan
- Combination Dining and Living Room
- Bamboo Flooring
Kitchen
- Microwave
- Dishwasher
Bedrooms and Bathrooms
- 3 Main Level Bedrooms
- Walk-In Closet
- 2 Full Bathrooms
Outdoor Features
- Covered Deck
- Covered patio or porch
Schools
- Coopertown Elementary School
- Coopertown Middle School
- Springfield High School
Utilities
- Cooling Available
- Central Heating
- Septic Tank
Community Details
- West Nashville Farms Subdivision
Listing and Financial Details
- Assessor Parcel Number 130 00900 000
Ownership History
Purchase Details
Home Financials for this Owner
Home Financials are based on the most recent Mortgage that was taken out on this home.Purchase Details
Home Financials for this Owner
Home Financials are based on the most recent Mortgage that was taken out on this home.Purchase Details
Purchase Details
Purchase Details
Similar Homes in Greenbrier, TN
Home Values in the Area
Average Home Value in this Area
Purchase History
| Date | Buyer | Sale Price | Title Company |
|---|---|---|---|
| Davis Charles Hugh | $250,000 | Homestead Title & Escrow Llc | |
| Neville Ryan D | $3,500 | None Available | |
| Jordan James D | -- | -- | |
| Jordon James D | $13,700 | -- | |
| United Farm Properties Inc | -- | -- |
Mortgage History
| Date | Status | Borrower | Loan Amount |
|---|---|---|---|
| Open | Davis Charles Hugh | $240,000 | |
| Closed | Davis Charles Hugh | $242,500 | |
| Previous Owner | Neville Ryan D | $178,400 | |
| Previous Owner | Neville Ryan D | $24,500 | |
| Previous Owner | Chole Hunter | $58,600 |
Property History
| Date | Event | Price | Change | Sq Ft Price |
|---|---|---|---|---|
| 06/26/2020 06/26/20 | Sold | $250,000 | 0.0% | $178 / Sq Ft |
| 05/24/2020 05/24/20 | Pending | -- | -- | -- |
| 05/22/2020 05/22/20 | For Sale | $250,000 | -- | $178 / Sq Ft |
Tax History Compared to Growth
Tax History
| Year | Tax Paid | Tax Assessment Tax Assessment Total Assessment is a certain percentage of the fair market value that is determined by local assessors to be the total taxable value of land and additions on the property. | Land | Improvement |
|---|---|---|---|---|
| 2024 | -- | $75,825 | $20,000 | $55,825 |
| 2023 | $1,532 | $75,825 | $20,000 | $55,825 |
| 2022 | $1,376 | $47,025 | $7,150 | $39,875 |
| 2021 | $1,376 | $47,025 | $7,150 | $39,875 |
| 2020 | $1,211 | $47,025 | $7,150 | $39,875 |
| 2019 | $1,283 | $43,850 | $7,150 | $36,700 |
| 2018 | $209 | $7,150 | $7,150 | $0 |
| 2017 | $196 | $5,700 | $5,700 | $0 |
| 2016 | $176 | $5,700 | $5,700 | $0 |
| 2015 | $169 | $5,700 | $5,700 | $0 |
| 2014 | $169 | $5,700 | $5,700 | $0 |
Agents Affiliated with this Home
-
Tiffany Eden-Miller

Seller's Agent in 2020
Tiffany Eden-Miller
Tiffany Miller Real Estate
(615) 554-2151
105 Total Sales
-
Derek Trainer

Buyer's Agent in 2020
Derek Trainer
SimpliHOM
(615) 496-5860
141 Total Sales
Map
Source: Realtracs
MLS Number: 2152825
APN: 130-009.00
- 0 Tom Austin Hwy Unit RTC2528182
- 4592 Abednego Rd
- 4558 Old Coopertown Rd
- 4090 Ironwood Dr
- 4074 Ironwood Dr
- 4022 Indian Creek Rd
- 5548 Abednego Rd
- 4047 Ironwood Dr
- 0 Albert Fentress Rd Unit RTC2906900
- 4947 Albert Fentress Rd
- 5322 Huffman Rd
- 5462 Drye Run Rd
- 2659 Cave Springs Rd
- 0 Washington Rd Unit RTC2634746
- 2709 Cave Springs Rd
- 2052 Castelow Rd
- 8560 Coopertown Rd
- 8460 Coopertown Rd
- 5022 Mount Zion Rd
- 0 Deen Rhea Ln
- 1864 Old Highway 431 S
- 1869 Old Highway 431 S
- 1880 Old Highway 431 S
- 1861 Old Highway 431 S
- 1877 Old Highway 431 S
- 1860 Old Highway 431 S
- 1881 Old Highway 431s
- 1857 Old Highway 431 S
- 2084 Tom Austin Hwy
- 1887 Old Highway 431 S
- 1841 Tom Austin Hwy
- 2072 Tom Austin Hwy
- 2064 Tom Austin Hwy
- 1895 Old Highway 431 S
- 1901 Old Highway 431 S
- 1816 Old Highway 431 S
- 2011 Christy Ln
- 1800 Old Highway 431 S
- 2017 Christy Ln
- 1921 Old Highway 431 S
