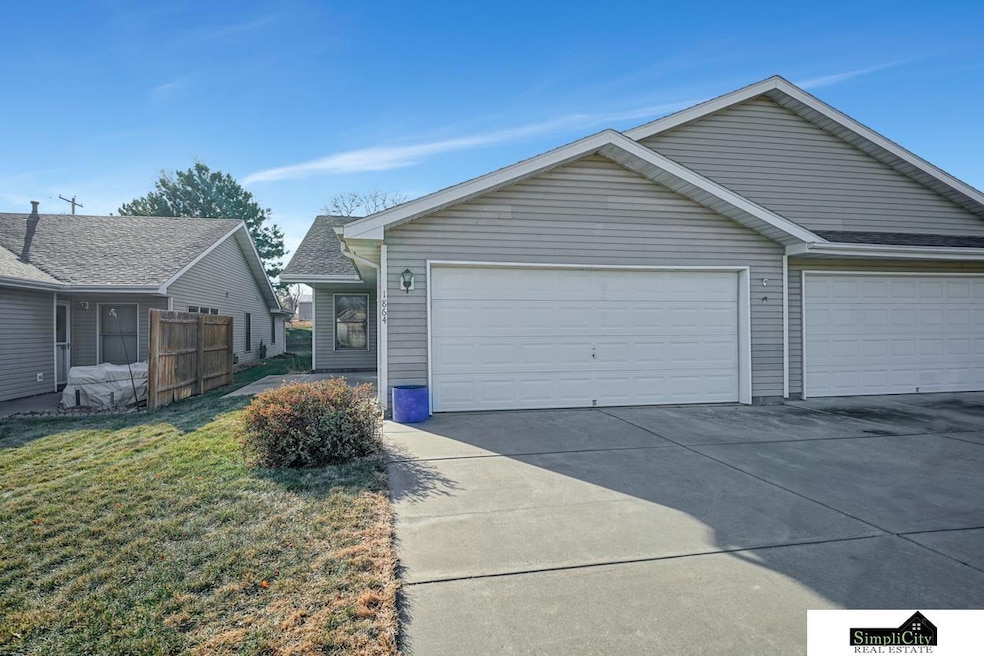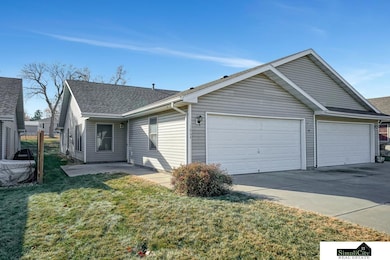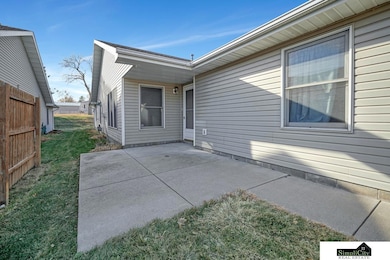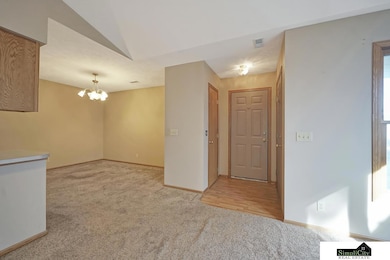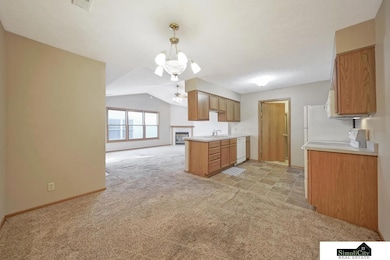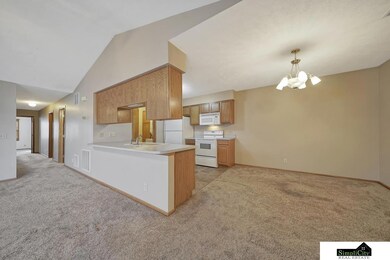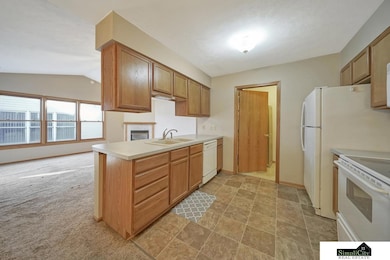
1864 W S St Unit 17 Lincoln, NE 68528
Estimated payment $1,572/month
Total Views
413
3
Beds
2
Baths
1,308
Sq Ft
$161
Price per Sq Ft
Highlights
- Ranch Style House
- Porch
- Forced Air Heating and Cooling System
- 1 Fireplace
- 2 Car Attached Garage
About This Home
Are you an investor or someone wanting to begin Real Estate investing? This 3 bedroom, 2 full-bathroom townhome is located in close proximity to downtown, the university, I-80, and Capital Beach. It is currently tenant occupied through March of 2026, alleviating the process of finding tenants immediately, perfect for people new to the landlord process. Photos were taken prior to tenants moving in.
Townhouse Details
Home Type
- Townhome
Est. Annual Taxes
- $2,497
Year Built
- Built in 1999
Lot Details
- 1,742 Sq Ft Lot
- Lot Dimensions are 74 x 26
- Sprinkler System
HOA Fees
- $200 Monthly HOA Fees
Parking
- 2 Car Attached Garage
Home Design
- Ranch Style House
- Slab Foundation
Interior Spaces
- 1,308 Sq Ft Home
- 1 Fireplace
Bedrooms and Bathrooms
- 3 Bedrooms
- 2 Full Bathrooms
Schools
- Lakeview Elementary School
- Park Middle School
- Lincoln High School
Additional Features
- Stepless Entry
- Porch
- Forced Air Heating and Cooling System
Community Details
- Th Capital Beach Sw Subdivision
Listing and Financial Details
- Assessor Parcel Number 1021401013017
Map
Create a Home Valuation Report for This Property
The Home Valuation Report is an in-depth analysis detailing your home's value as well as a comparison with similar homes in the area
Home Values in the Area
Average Home Value in this Area
Tax History
| Year | Tax Paid | Tax Assessment Tax Assessment Total Assessment is a certain percentage of the fair market value that is determined by local assessors to be the total taxable value of land and additions on the property. | Land | Improvement |
|---|---|---|---|---|
| 2024 | $2,497 | $180,700 | $25,000 | $155,700 |
| 2023 | $3,029 | $180,700 | $25,000 | $155,700 |
| 2022 | $3,095 | $155,300 | $25,000 | $130,300 |
| 2021 | $3,126 | $155,300 | $25,000 | $130,300 |
| 2020 | $2,772 | $144,900 | $25,000 | $119,900 |
| 2019 | $2,769 | $144,900 | $25,000 | $119,900 |
| 2018 | $0 | $127,500 | $20,000 | $107,500 |
| 2017 | $921 | $127,500 | $20,000 | $107,500 |
| 2016 | $131 | $115,200 | $20,000 | $95,200 |
| 2015 | -- | $115,200 | $20,000 | $95,200 |
| 2014 | $998 | $106,500 | $20,000 | $86,500 |
| 2013 | -- | $106,500 | $20,000 | $86,500 |
Source: Public Records
Property History
| Date | Event | Price | Change | Sq Ft Price |
|---|---|---|---|---|
| 07/17/2025 07/17/25 | Pending | -- | -- | -- |
| 07/15/2025 07/15/25 | For Sale | $210,000 | +9.1% | $161 / Sq Ft |
| 11/16/2022 11/16/22 | Sold | $192,500 | -3.7% | $147 / Sq Ft |
| 10/07/2022 10/07/22 | Pending | -- | -- | -- |
| 10/06/2022 10/06/22 | Price Changed | $199,900 | -4.8% | $153 / Sq Ft |
| 10/01/2022 10/01/22 | For Sale | $210,000 | -- | $160 / Sq Ft |
Source: Great Plains Regional MLS
Purchase History
| Date | Type | Sale Price | Title Company |
|---|---|---|---|
| Warranty Deed | $193,000 | -- | |
| Interfamily Deed Transfer | -- | -- |
Source: Public Records
Mortgage History
| Date | Status | Loan Amount | Loan Type |
|---|---|---|---|
| Open | $308,000 | New Conventional |
Source: Public Records
Similar Homes in Lincoln, NE
Source: Great Plains Regional MLS
MLS Number: 22519637
APN: 10-21-401-013-017
Nearby Homes
- 1761 Surfside Dr Unit 20
- 566 Lakeside Dr Unit 48
- 509 NW 16th St Unit 5
- 511 NW 16th St Unit 6
- 112 W Lakeshore Dr
- 1521 W Q St
- 2308 W Q St
- 1301 Surfside Ct
- 1105 Surfside Dr
- 551 NW 9th St
- 900 Lakeshore Dr
- 709 Pier 3
- 762 W Lakeshore Dr
- 600 Pier 1
- 1342 Pelican Bay Place
- 922 Lamont Dr
- 2331 W C Ct
- 3401 W C St
- 1641 W B St
- 1507 SW 13th St
