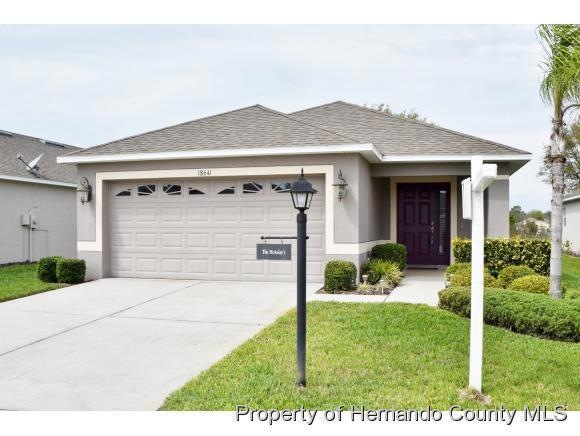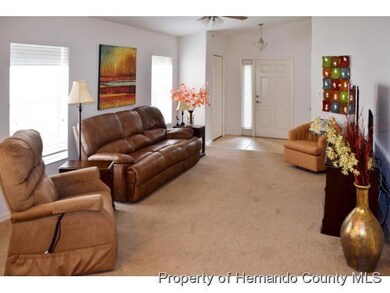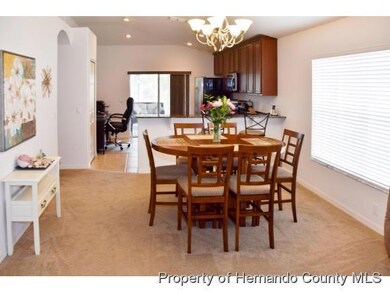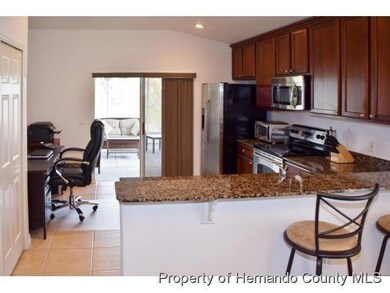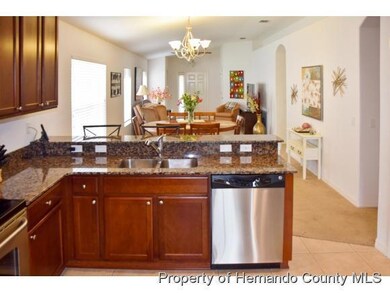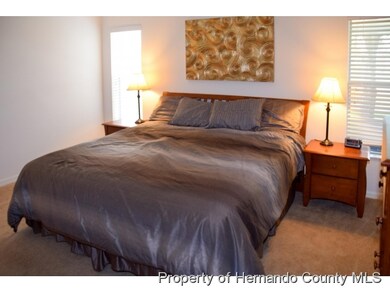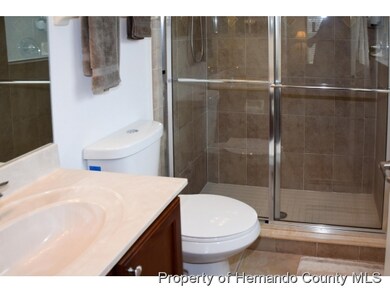
18641 Rolling Hills Loop Hudson, FL 34667
Heritage Pines NeighborhoodHighlights
- Golf Course Community
- Spa
- RV or Boat Storage in Community
- Fitness Center
- Senior Community
- Gated Community
About This Home
As of May 2016Surprisingly Spacious w/plenty of Storage, Up Grades & Fabulous Conservation View (Total Privacy)! Open Floor Plan w/Great Room & Dining Rooms w/Vaulted Ceilings Open to Eat in Kitchen w/Granite Counters/Cherry Wood Cabinets/Stainless Appliances/Recessed Lighting/Sliders to Roof Over 12/18 Screened Lanai Plus Roof Over Outside Pad; Master w/Room-size Walk-in Closet; Master Bath w/Walk-in Shower/Raised Toilet & Custom Tile; 2 Bedroom Guest Suite & Full Bath w/Walk-in Shower Level w/Floor for easy access/Raised Toilet; Attached 2 Car Garage w/Utility Tub; ''Maintained'' Village (No Outside Work) Furniture Negotiable. Don't Miss this Opportunity
Last Agent to Sell the Property
REMAX Marketing Specialists License #3015505 Listed on: 03/15/2016

Home Details
Home Type
- Single Family
Est. Annual Taxes
- $2,315
Year Built
- Built in 2007
Lot Details
- Property fronts a private road
- Property fronts a highway
HOA Fees
Parking
- 2 Car Attached Garage
- Garage Door Opener
Home Design
- Contemporary Architecture
- Concrete Siding
- Block Exterior
- Stucco Exterior
Interior Spaces
- 1,340 Sq Ft Home
- 1-Story Property
- Open Floorplan
- Built-In Features
- Vaulted Ceiling
- Ceiling Fan
Kitchen
- Electric Oven
- Microwave
- Dishwasher
- Disposal
Flooring
- Carpet
- Marble
- Tile
Bedrooms and Bathrooms
- 2 Bedrooms
- Walk-In Closet
- 2 Full Bathrooms
- No Tub in Bathroom
Laundry
- Dryer
- Washer
- Sink Near Laundry
Home Security
- Security System Owned
- Fire and Smoke Detector
Eco-Friendly Details
- Energy-Efficient Roof
- Water Recycling
Outdoor Features
- Spa
- Patio
- Gazebo
- Front Porch
Location
- Design Review Required
Schools
- Nature Coast High School
Utilities
- Central Heating and Cooling System
- Cable TV Available
Listing and Financial Details
- Tax Lot 69
- Assessor Parcel Number 05-24-17-0350-00000-0690
Community Details
Overview
- Senior Community
- Association fees include ground maintenance, security
- The community has rules related to commercial vehicles not allowed, deed restrictions, no recreational vehicles or boats
- Greenbelt
Amenities
- Clubhouse
- Community Storage Space
Recreation
- RV or Boat Storage in Community
- Golf Course Community
- Tennis Courts
- Fitness Center
- Community Pool
- Park
Security
- Resident Manager or Management On Site
- Building Security System
- Gated Community
Ownership History
Purchase Details
Purchase Details
Home Financials for this Owner
Home Financials are based on the most recent Mortgage that was taken out on this home.Purchase Details
Home Financials for this Owner
Home Financials are based on the most recent Mortgage that was taken out on this home.Purchase Details
Similar Homes in Hudson, FL
Home Values in the Area
Average Home Value in this Area
Purchase History
| Date | Type | Sale Price | Title Company |
|---|---|---|---|
| Quit Claim Deed | $100 | None Listed On Document | |
| Warranty Deed | $138,000 | Homes & Land Title Svcs Of H | |
| Warranty Deed | $97,500 | Title Usa Llc | |
| Special Warranty Deed | $160,000 | North American Title Company |
Mortgage History
| Date | Status | Loan Amount | Loan Type |
|---|---|---|---|
| Previous Owner | $124,200 | New Conventional | |
| Previous Owner | $73,125 | New Conventional |
Property History
| Date | Event | Price | Change | Sq Ft Price |
|---|---|---|---|---|
| 05/23/2016 05/23/16 | Sold | $138,000 | -4.8% | $103 / Sq Ft |
| 04/25/2016 04/25/16 | Pending | -- | -- | -- |
| 03/15/2016 03/15/16 | For Sale | $144,900 | +48.6% | $108 / Sq Ft |
| 05/31/2013 05/31/13 | Sold | $97,500 | -7.1% | $73 / Sq Ft |
| 03/02/2013 03/02/13 | Pending | -- | -- | -- |
| 02/05/2013 02/05/13 | For Sale | $104,900 | -- | $78 / Sq Ft |
Tax History Compared to Growth
Tax History
| Year | Tax Paid | Tax Assessment Tax Assessment Total Assessment is a certain percentage of the fair market value that is determined by local assessors to be the total taxable value of land and additions on the property. | Land | Improvement |
|---|---|---|---|---|
| 2024 | $1,912 | $127,750 | -- | -- |
| 2023 | $1,815 | $124,030 | $0 | $0 |
| 2022 | $1,640 | $120,420 | $0 | $0 |
| 2021 | $1,603 | $116,920 | $30,893 | $86,027 |
| 2020 | $1,605 | $114,890 | $23,760 | $91,130 |
| 2019 | $1,701 | $112,310 | $0 | $0 |
| 2018 | $1,716 | $110,216 | $0 | $0 |
| 2017 | $1,705 | $110,216 | $0 | $0 |
| 2016 | $2,347 | $107,980 | $21,735 | $86,245 |
| 2015 | $2,314 | $105,122 | $21,735 | $83,387 |
| 2014 | $2,238 | $102,873 | $21,735 | $81,138 |
Agents Affiliated with this Home
-
Joan Herr

Seller's Agent in 2016
Joan Herr
RE/MAX
52 in this area
53 Total Sales
-
Ross Hardy

Buyer's Agent in 2016
Ross Hardy
RE/MAX
(352) 428-3017
521 Total Sales
-
B
Seller's Agent in 2013
Barbara Quist
RE/MAX
Map
Source: Hernando County Association of REALTORS®
MLS Number: 2169159
APN: 05-24-17-0350-00000-0690
- 18833 Bent Pine Dr
- 18951 Grand Club Dr
- 18736 Bent Pine Dr
- 11724 Heritage Point Dr
- 18549 Grand Club Dr
- 18607 Bent Pine Dr
- 129 Hallow Ave
- 6009 County Line Rd
- 18531 Bent Pine Dr
- 18801 Orange Hill Dr
- 18532 Myrtlewood Dr
- 18418 Bent Pine Dr
- 18514 Hidden Pines Way
- 18520 Hidden Pines Way
- 18845 Fairway Green Dr
- 11752 Wayside Willow Ct
- 195 Rusk Cir
- 270 Planter Rd
- 11752 Wheatfield Loop
- 11631 Wayside Willow Ct
