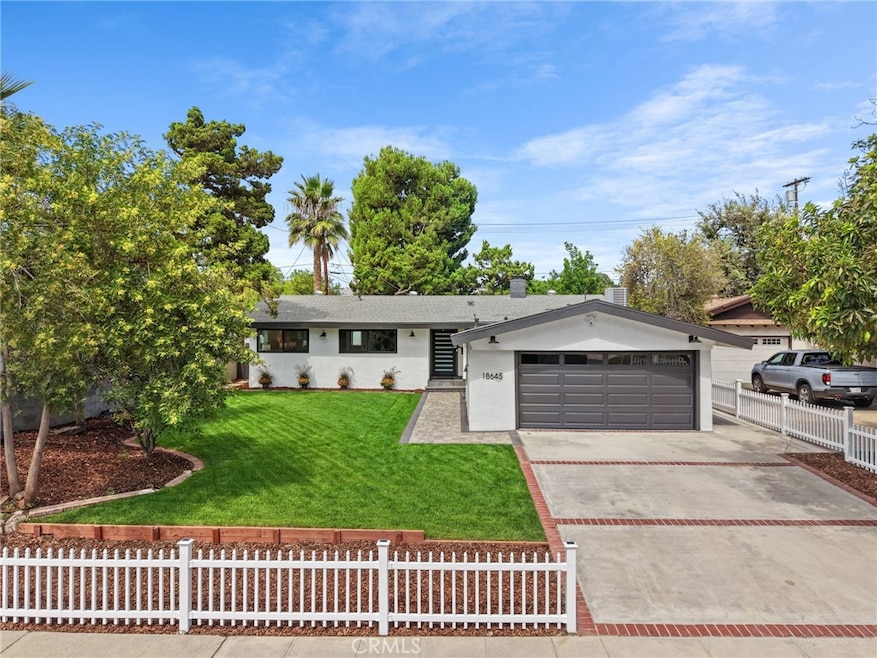18645 Knapp St Northridge, CA 91324
Estimated payment $6,079/month
Highlights
- In Ground Pool
- Updated Kitchen
- Quartz Countertops
- Valley Academy of Arts & Sciences Rated A-
- Modern Architecture
- No HOA
About This Home
Welcome to this meticulously reimagined residence, set on a quiet cul-de-sac in a desirable Northridge neighborhood. Blending modern elegance with lasting comfort, the custom kitchen showcases quartz countertops and backsplash, sleek soft-close cabinetry, premium fixtures, and updated appliances, making it ideal for everyday living and entertaining. The spacious living room features a contemporary media wall with surround sound, a designer fireplace, and recessed LED lighting. Thoughtful upgrades throughout include new energy-efficient windows and doors, brand-new plumbing, a 200-amp electrical panel, and a complete HVAC system with Nest thermostat. All three bathrooms have been fully remodeled, with the spa-inspired primary suite offering dual shower heads and refined finishes. Step outside to your own private retreat with a renovated heated pool, 7-person jacuzzi, and inviting spaces perfect for morning coffee or dining al fresco. The front yard complements the home with new landscaping, pavers, and a full irrigation system for easy maintenance. The complete home makeover, with too many upgrades and renovations to list, allows this unique home to offer you worry-free peace of mind and unlimited comfort for many years. Ideally located near Trader Joe’s, Northridge Fashion Center, parks, dining, and a top university, this move-in ready residence is a special opportunity to enjoy turnkey living in a prime location.
Listing Agent
Rodeo Realty Brokerage Phone: 818-631-0085 License #02244256 Listed on: 09/30/2025

Home Details
Home Type
- Single Family
Est. Annual Taxes
- $3,626
Year Built
- Built in 1956 | Remodeled
Lot Details
- 8,214 Sq Ft Lot
- Cul-De-Sac
- Drip System Landscaping
- Front Yard Sprinklers
Parking
- 2 Car Direct Access Garage
- 2 Open Parking Spaces
- Parking Available
- Driveway
Home Design
- Modern Architecture
- Entry on the 1st floor
- Turnkey
- Shingle Roof
- Copper Plumbing
- Stucco
Interior Spaces
- 1,533 Sq Ft Home
- 1-Story Property
- Recessed Lighting
- Double Pane Windows
- Sliding Doors
- ENERGY STAR Qualified Doors
- Insulated Doors
- Family Room with Fireplace
- Dining Room
- Laminate Flooring
- Laundry Room
Kitchen
- Updated Kitchen
- Eat-In Kitchen
- Gas Oven
- Gas Range
- Microwave
- Dishwasher
- Quartz Countertops
- Utility Sink
- Disposal
Bedrooms and Bathrooms
- 3 Main Level Bedrooms
- Mirrored Closets Doors
- Remodeled Bathroom
- 3 Full Bathrooms
- Dual Vanity Sinks in Primary Bathroom
- Soaking Tub
- Bathtub with Shower
- Multiple Shower Heads
- Walk-in Shower
- Exhaust Fan In Bathroom
Pool
- In Ground Pool
- Above Ground Spa
Utilities
- Central Heating and Cooling System
- Water Heater
Community Details
- No Home Owners Association
Listing and Financial Details
- Tax Lot 163
- Tax Tract Number 18461
- Assessor Parcel Number 2763010018
- $312 per year additional tax assessments
Map
Home Values in the Area
Average Home Value in this Area
Tax History
| Year | Tax Paid | Tax Assessment Tax Assessment Total Assessment is a certain percentage of the fair market value that is determined by local assessors to be the total taxable value of land and additions on the property. | Land | Improvement |
|---|---|---|---|---|
| 2025 | $3,626 | $281,736 | $149,501 | $132,235 |
| 2024 | $3,626 | $276,213 | $146,570 | $129,643 |
| 2023 | $3,560 | $270,798 | $143,697 | $127,101 |
| 2022 | $3,400 | $265,489 | $140,880 | $124,609 |
| 2021 | $3,353 | $260,284 | $138,118 | $122,166 |
| 2019 | $3,257 | $252,566 | $134,022 | $118,544 |
| 2018 | $3,153 | $247,615 | $131,395 | $116,220 |
| 2016 | $3,001 | $238,002 | $126,294 | $111,708 |
| 2015 | $2,959 | $234,428 | $124,397 | $110,031 |
| 2014 | $2,978 | $229,837 | $121,961 | $107,876 |
Property History
| Date | Event | Price | List to Sale | Price per Sq Ft |
|---|---|---|---|---|
| 10/21/2025 10/21/25 | Pending | -- | -- | -- |
| 09/30/2025 09/30/25 | For Sale | $1,095,999 | -- | $715 / Sq Ft |
Purchase History
| Date | Type | Sale Price | Title Company |
|---|---|---|---|
| Individual Deed | $173,000 | Title Land Company |
Mortgage History
| Date | Status | Loan Amount | Loan Type |
|---|---|---|---|
| Open | $121,100 | No Value Available |
Source: California Regional Multiple Listing Service (CRMLS)
MLS Number: SR25226328
APN: 2763-010-018
- 18540 Prairie St
- 18729 Sunburst St
- 9506 Yolanda Ave
- 9301 Darby Ave
- 18839 Plummer St
- 8939 Rhea Ave
- 9251 Wystone Ave
- 8921 Geyser Ave
- 9625 Yolanda Ave
- 19029 Nordhoff St Unit 103
- 19029 Nordhoff St Unit 308
- 19029 Nordhoff St Unit 108
- 18900 Ledan St
- 18924 Halsted St
- 8961 Etiwanda Ave
- 19128 Prairie St
- 11 Oxford Way
- 9763 Reseda Blvd Unit 83
- 8741 Darby Ave Unit 16
- 18308 Gresham St
