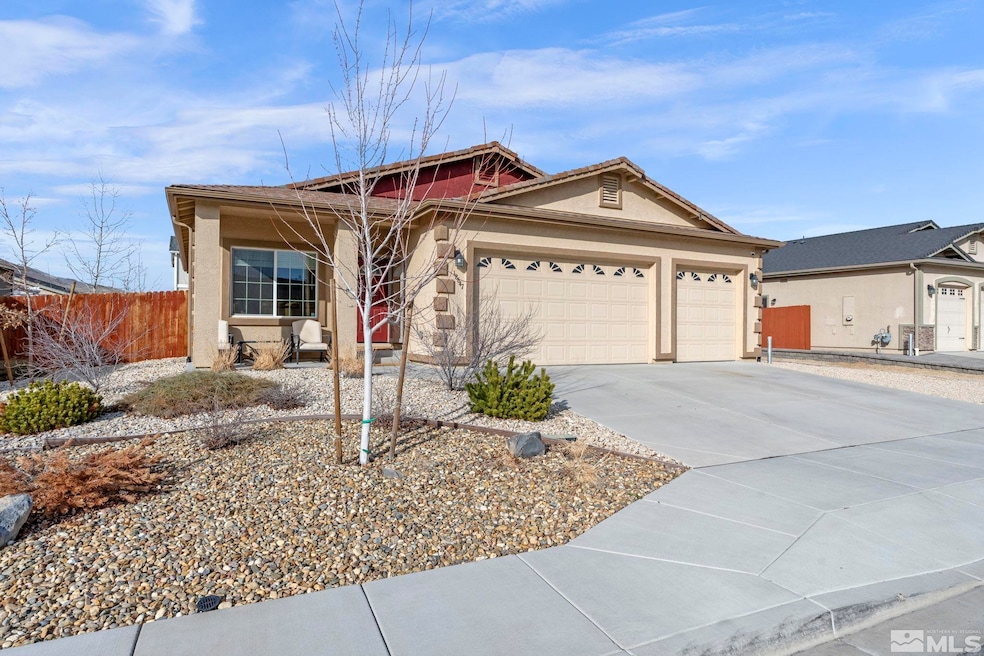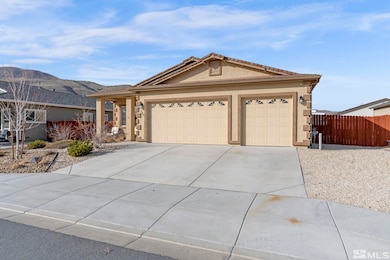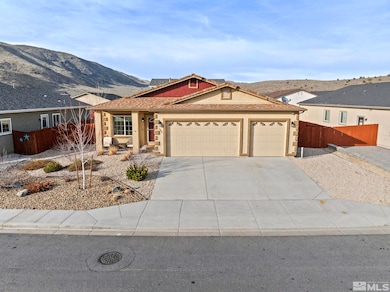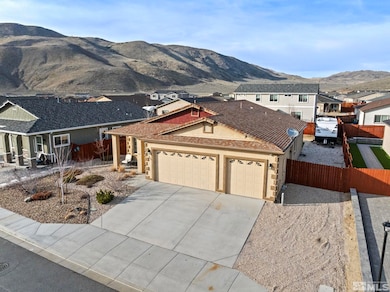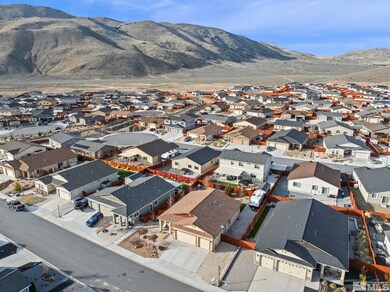
18647 Crystal Peak Ct Reno, NV 89508
Cold Springs NeighborhoodEstimated payment $2,879/month
Highlights
- Desert View
- 1 Fireplace
- Ceramic Tile Flooring
About This Home
Back on Market - Priced to Sell! Appraised above asking at 457,000 dollars and now back on the market—your second chance at an incredible deal!This updated North Reno gem offers modern upgrades, room to roam, and serious lifestyle appeal. Enjoy luxury flooring, fresh turf, a hot tub under the stars, and space for all your toys with RV parking on-site.Set on a large lot with direct access to trails, parks, and outdoor adventure—this is where comfort meets opportunity. Whether you're into off-roading, hiking, or just need space to breathe, this home has it all.With growing community amenities and prices on the rise, now's the time to buy smart. Don't miss your shot—schedule your showing today!
Home Details
Home Type
- Single Family
Est. Annual Taxes
- $4,086
Year Built
- Built in 2018
Lot Details
- 8,102 Sq Ft Lot
- Property is zoned MDS
HOA Fees
- $41 per month
Parking
- 3 Car Garage
Home Design
- Pitched Roof
Interior Spaces
- 1,428 Sq Ft Home
- 1 Fireplace
- Desert Views
Kitchen
- Gas Range
- Microwave
- Dishwasher
- Disposal
Flooring
- Laminate
- Ceramic Tile
Bedrooms and Bathrooms
- 3 Bedrooms
- 2 Full Bathrooms
Schools
- Gomes Elementary School
- Cold Springs Middle School
- North Valleys High School
Listing and Financial Details
- Assessor Parcel Number 55629020
Map
Home Values in the Area
Average Home Value in this Area
Tax History
| Year | Tax Paid | Tax Assessment Tax Assessment Total Assessment is a certain percentage of the fair market value that is determined by local assessors to be the total taxable value of land and additions on the property. | Land | Improvement |
|---|---|---|---|---|
| 2025 | $4,086 | $116,526 | $33,320 | $83,206 |
| 2024 | $3,752 | $110,280 | $27,020 | $83,260 |
| 2023 | $3,752 | $104,275 | $31,080 | $73,195 |
| 2022 | $2,810 | $86,969 | $26,250 | $60,719 |
| 2021 | $2,602 | $81,104 | $21,035 | $60,069 |
| 2020 | $2,446 | $80,001 | $20,125 | $59,876 |
| 2019 | $2,329 | $76,442 | $18,970 | $57,472 |
| 2018 | $363 | $11,207 | $11,004 | $203 |
Property History
| Date | Event | Price | Change | Sq Ft Price |
|---|---|---|---|---|
| 06/01/2025 06/01/25 | Price Changed | $445,000 | -1.5% | $312 / Sq Ft |
| 04/10/2025 04/10/25 | For Sale | $452,000 | 0.0% | $317 / Sq Ft |
| 04/10/2025 04/10/25 | Pending | -- | -- | -- |
| 03/28/2025 03/28/25 | Price Changed | $452,000 | -1.7% | $317 / Sq Ft |
| 03/12/2025 03/12/25 | For Sale | $460,000 | +5.3% | $322 / Sq Ft |
| 12/28/2021 12/28/21 | Sold | $437,000 | 0.0% | $306 / Sq Ft |
| 11/24/2021 11/24/21 | Pending | -- | -- | -- |
| 11/01/2021 11/01/21 | Price Changed | $437,000 | -1.8% | $306 / Sq Ft |
| 10/19/2021 10/19/21 | For Sale | $445,000 | -- | $312 / Sq Ft |
Purchase History
| Date | Type | Sale Price | Title Company |
|---|---|---|---|
| Bargain Sale Deed | $437,000 | Stewart Title Company Nv | |
| Bargain Sale Deed | $307,906 | Western Title Co |
Mortgage History
| Date | Status | Loan Amount | Loan Type |
|---|---|---|---|
| Open | $418,548 | New Conventional | |
| Previous Owner | $27,522 | Credit Line Revolving | |
| Previous Owner | $260,507 | VA | |
| Previous Owner | $261,300 | VA | |
| Previous Owner | $258,187 | VA |
Similar Homes in Reno, NV
Source: Northern Nevada Regional MLS
MLS Number: 250003057
APN: 556-633-05
- 18821 Trinity Range Ct
- 18507 Silverbell Ct
- 18323 Panda Bear Ct
- 18521 Silverbell Ct
- 18700 Salvatore Ct
- 18230 Giant Panda Ct
- 17890 Mama Bear Ct
- 18641 Jutewood Ct
- 18255 Silverleaf Ct
- 17711 Papa Bear Ct
- 18263 Morning Breeze Dr
- 17361 Desert Lake Dr
- 17330 Desert Lake Dr
- 17850 Brushland Dr
- 18244 La Casa Ct
- 17785 Fairfax Ct
- 17357 Bear Lake Dr
- 17467 Bear Lake Dr
- 17298 Bear Lake Dr
- 5025 Bobolink Cir
