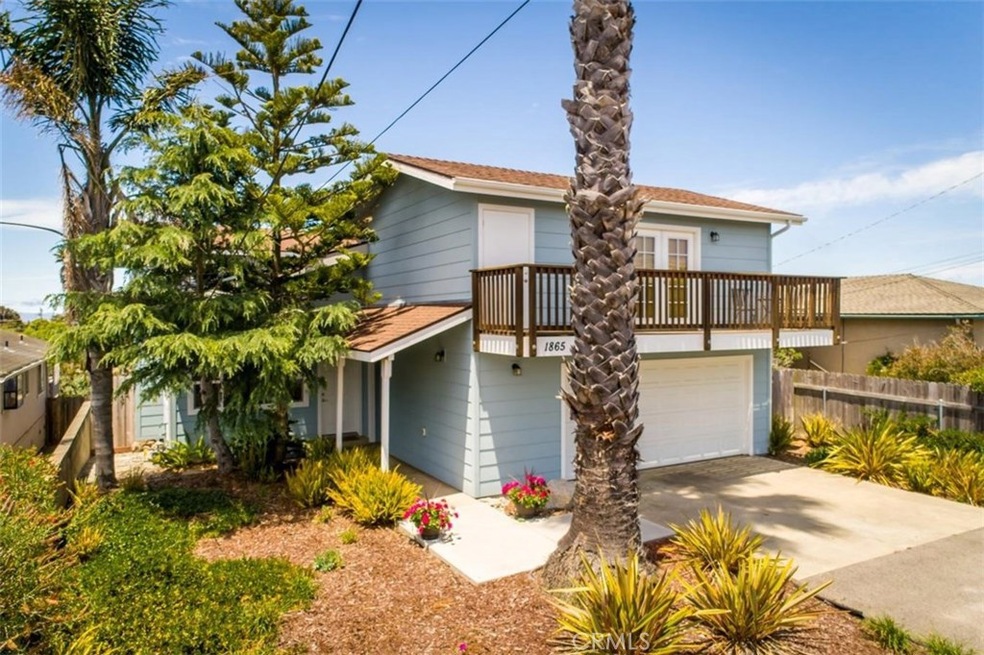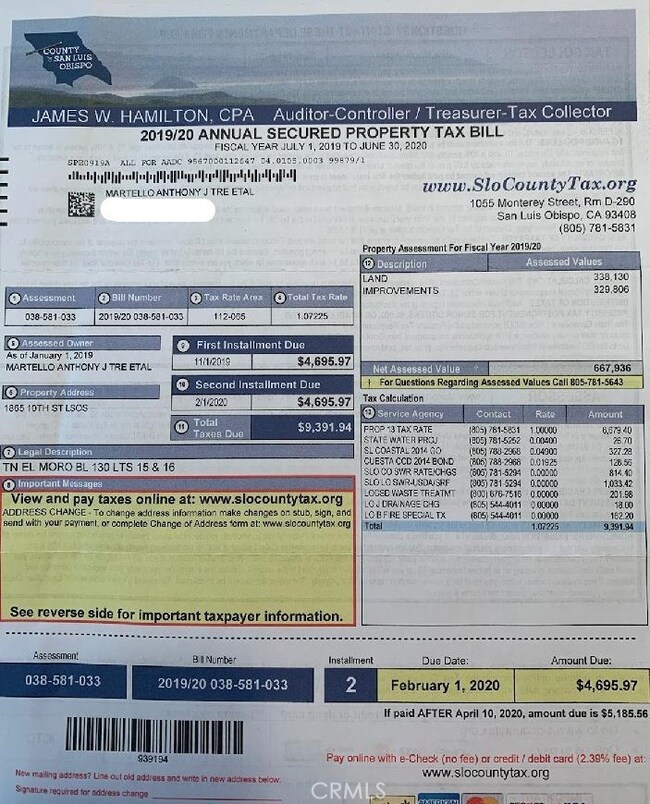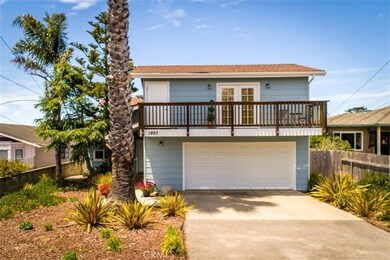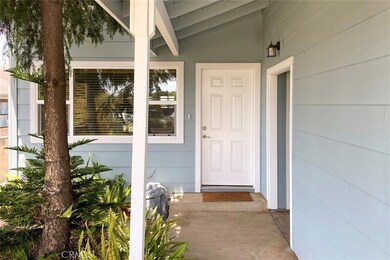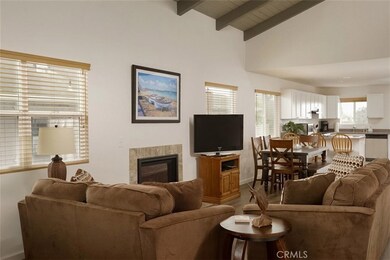
1865 10th St Los Osos, CA 93402
Los Osos NeighborhoodHighlights
- Deck
- Cathedral Ceiling
- No HOA
- Monarch Grove Elementary School Rated A
- Main Floor Primary Bedroom
- Neighborhood Views
About This Home
As of October 2020Located on a quiet neighborhood of 10th Street, in the heart of Los Osos, this turnkey property will surprise and delight. Fully renovated in 2016 with new siding, flooring, windows, appliances, fixtures, plumbing & heating. This property has been gently utilized as a private vacation home. Enjoy all the natural outdoor beauty of the area within close proximity to golf, water sports, Montana de Oro, Morro Bay & beautiful Central Coast beaches.
The main house has vaulted ceilings that welcome light and airiness. Located here are the living, dining and kitchen – completely open concept. There is bar seating for guests to enjoy the chef at work. This kitchen is appointed with ample storage including a large pantry closet or added storage. From the casual eating area there is access to the spacious backyard & deck.
Also, on the first floor is a master bedroom with an en-suite bathroom as well as a guest room and full auxiliary bathroom. Upstairs are two exceptionally generous sized bedrooms and a full bath.
Above the garage with separate access is a separate living area which can be used as an office, studio, game room, 5th bedroom or possible ADU. Here is where the fourth bathroom is located. Its deck welcomes you to enjoy the morning sun or watch the coastal fog move through the valley.
The large two car garage, plenty of room to store all the family’s “toys.” This home has been impeccably maintained and is ready for your memories to begin.
Home Details
Home Type
- Single Family
Est. Annual Taxes
- $12,349
Year Built
- Built in 1978
Lot Details
- 6,250 Sq Ft Lot
- Density is up to 1 Unit/Acre
- Property is zoned RSF
Parking
- 2 Car Direct Access Garage
- Parking Available
- Front Facing Garage
- Single Garage Door
- Driveway
Home Design
- Turnkey
- Shingle Roof
Interior Spaces
- 2,340 Sq Ft Home
- 2-Story Property
- Cathedral Ceiling
- Separate Family Room
- Living Room with Fireplace
- Combination Dining and Living Room
- Neighborhood Views
Kitchen
- Eat-In Kitchen
- Breakfast Bar
- Walk-In Pantry
- Dishwasher
- Disposal
Flooring
- Carpet
- Laminate
Bedrooms and Bathrooms
- 5 Bedrooms | 2 Main Level Bedrooms
- Primary Bedroom on Main
Laundry
- Laundry Room
- Laundry in Garage
Outdoor Features
- Deck
- Patio
- Rain Gutters
- Front Porch
Utilities
- Central Heating
- Septic Type Unknown
- Cable TV Available
Listing and Financial Details
- Legal Lot and Block 15 / 130
- Assessor Parcel Number 038581033
Community Details
Overview
- No Home Owners Association
- Town Of El Moro Subdivision
- Property is near a preserve or public land
Recreation
- Horse Trails
Ownership History
Purchase Details
Home Financials for this Owner
Home Financials are based on the most recent Mortgage that was taken out on this home.Purchase Details
Purchase Details
Home Financials for this Owner
Home Financials are based on the most recent Mortgage that was taken out on this home.Purchase Details
Home Financials for this Owner
Home Financials are based on the most recent Mortgage that was taken out on this home.Purchase Details
Purchase Details
Home Financials for this Owner
Home Financials are based on the most recent Mortgage that was taken out on this home.Similar Homes in Los Osos, CA
Home Values in the Area
Average Home Value in this Area
Purchase History
| Date | Type | Sale Price | Title Company |
|---|---|---|---|
| Grant Deed | $780,000 | First American Title Company | |
| Interfamily Deed Transfer | -- | None Available | |
| Grant Deed | -- | First American Title Company | |
| Grant Deed | $642,000 | First American Title Company | |
| Trustee Deed | -- | None Available | |
| Interfamily Deed Transfer | -- | Chicago Title Company San Be |
Mortgage History
| Date | Status | Loan Amount | Loan Type |
|---|---|---|---|
| Open | $30,000 | New Conventional | |
| Open | $663,000 | New Conventional | |
| Previous Owner | $449,000 | Commercial | |
| Previous Owner | $200,000 | Commercial | |
| Previous Owner | $125,000 | Commercial |
Property History
| Date | Event | Price | Change | Sq Ft Price |
|---|---|---|---|---|
| 10/02/2020 10/02/20 | Sold | $780,000 | +0.6% | $333 / Sq Ft |
| 09/01/2020 09/01/20 | Pending | -- | -- | -- |
| 08/11/2020 08/11/20 | Price Changed | $775,000 | 0.0% | $331 / Sq Ft |
| 08/11/2020 08/11/20 | For Sale | $775,000 | -3.1% | $331 / Sq Ft |
| 07/29/2020 07/29/20 | Pending | -- | -- | -- |
| 07/20/2020 07/20/20 | For Sale | $799,950 | 0.0% | $342 / Sq Ft |
| 07/15/2020 07/15/20 | Pending | -- | -- | -- |
| 06/24/2020 06/24/20 | For Sale | $799,950 | +24.6% | $342 / Sq Ft |
| 10/20/2016 10/20/16 | Sold | $642,000 | -1.1% | $274 / Sq Ft |
| 09/07/2016 09/07/16 | Pending | -- | -- | -- |
| 07/08/2016 07/08/16 | For Sale | $649,000 | -- | $277 / Sq Ft |
Tax History Compared to Growth
Tax History
| Year | Tax Paid | Tax Assessment Tax Assessment Total Assessment is a certain percentage of the fair market value that is determined by local assessors to be the total taxable value of land and additions on the property. | Land | Improvement |
|---|---|---|---|---|
| 2024 | $12,349 | $827,742 | $424,483 | $403,259 |
| 2023 | $12,349 | $811,512 | $416,160 | $395,352 |
| 2022 | $11,721 | $795,600 | $408,000 | $387,600 |
| 2021 | $10,614 | $780,000 | $400,000 | $380,000 |
| 2020 | $9,564 | $681,294 | $344,892 | $336,402 |
| 2019 | $9,392 | $667,936 | $338,130 | $329,806 |
| 2018 | $9,320 | $654,840 | $331,500 | $323,340 |
| 2017 | $9,122 | $642,000 | $325,000 | $317,000 |
| 2016 | $6,386 | $491,878 | $181,218 | $310,660 |
| 2015 | $6,303 | $484,490 | $178,496 | $305,994 |
| 2014 | $3,877 | $283,761 | $104,531 | $179,230 |
Agents Affiliated with this Home
-
Lee Anne Fisher

Seller's Agent in 2020
Lee Anne Fisher
Compass
(805) 440-0251
2 in this area
48 Total Sales
-
George Fisher
G
Seller Co-Listing Agent in 2020
George Fisher
Compass
(805) 801-0821
1 in this area
37 Total Sales
-
Sarah Weber

Buyer's Agent in 2020
Sarah Weber
Compass
(805) 550-6405
16 in this area
148 Total Sales
-
Summer Weber

Buyer Co-Listing Agent in 2020
Summer Weber
Compass
(650) 279-2906
12 in this area
84 Total Sales
-
David Gray

Seller's Agent in 2016
David Gray
Mid-State Realty
(805) 235-2500
12 Total Sales
-
S
Buyer's Agent in 2016
Susan Pazdan
Real Estate eBroker, Inc.
Map
Source: California Regional Multiple Listing Service (CRMLS)
MLS Number: SC20122714
APN: 038-581-033
