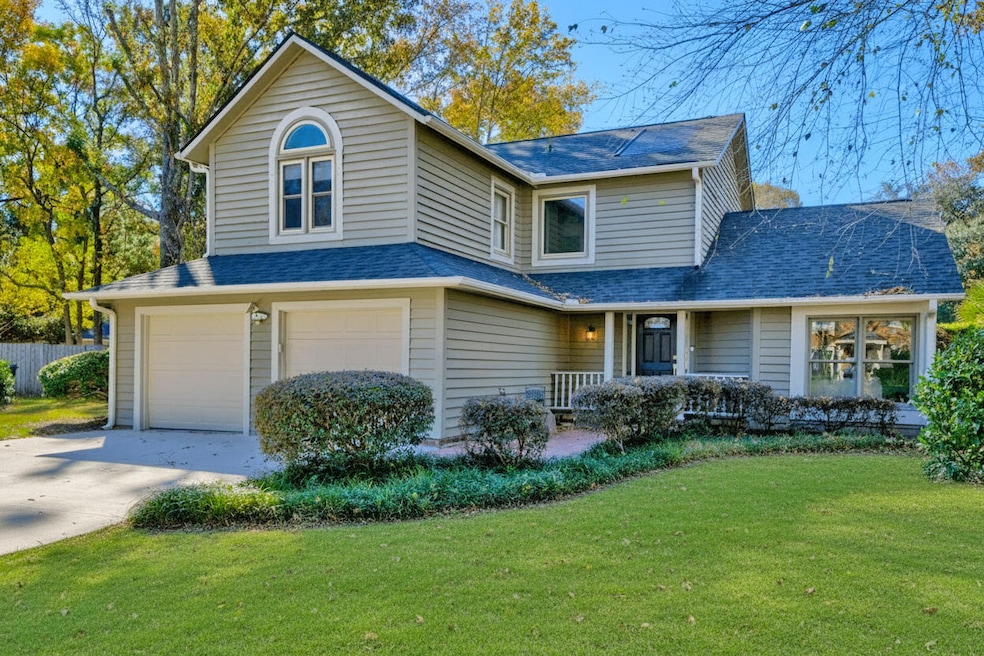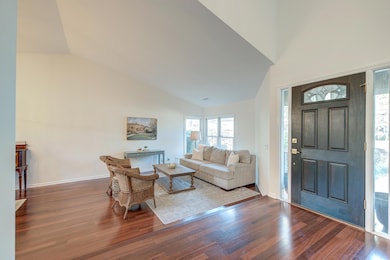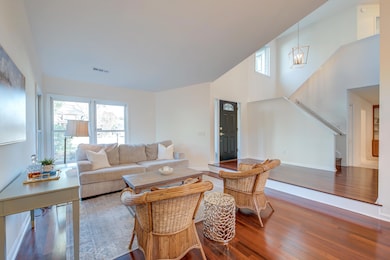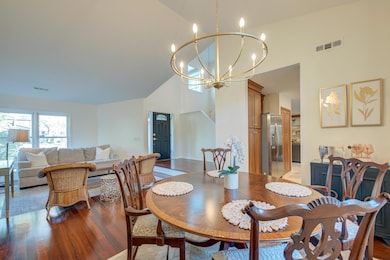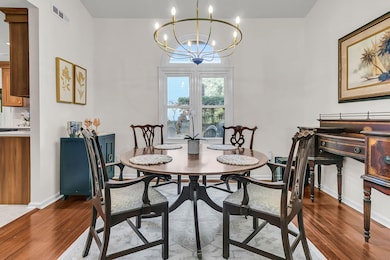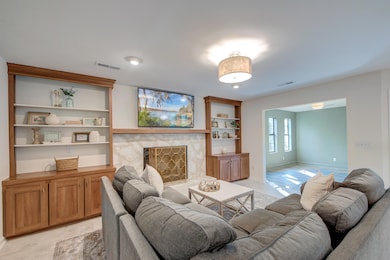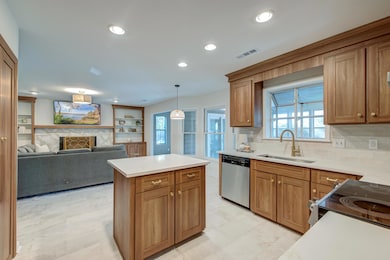1865 Cattail Row Charleston, SC 29407
West Ashley NeighborhoodEstimated payment $3,524/month
Highlights
- Cathedral Ceiling
- Wood Flooring
- Cul-De-Sac
- Traditional Architecture
- Home Office
- Front Porch
About This Home
***Back on Market - Buyer withdrew for reasons unrelated to the Seller or property.***This spacious home in West Ashley truly offers the best of both worlds: comfort and convenience. Perfectly situated on a cul-de-sac in the Rice Hollow community, this property boasts a prime central location with shopping, dining, attractions, and beaches all just 15 miles or less from your doorstep. The groomed and pristinely landscaped yard creates wonderful curb appeal as you approach the home. A lovely paver walkway leads to the front porch where you'll enter the home to find gorgeous hardwood flooring, fresh paint, new light fixtures, open floor plan, and abundance of natural light. To the right of the entthe open living and dining area provides an inviting space for entertaining or relaxing. The kitchen is both stylish and functional, featuring abundant cabinetry, updated countertops, stainless steel appliances (2024), new tile flooring, a chic backsplash, an island, and a sunny eat-in area framed by bay windows. Flowing seamlessly from the kitchen, the family room offers a cozy fireplace surrounded by built-in shelves and cabinets. Just beyond, the bright study/flex space leads to the expansive enclosed screened in porch, the perfect spot to enjoy peaceful views of the backyard. The backyard offers a generous patio and a fenced-in space surrounded by mature trees and vibrant landscaping, providing the perfect backdrop for get-togethers and peaceful relaxation. A powder room and laundry room are conveniently located on the main level, adjacent to the spacious two car garage. Upstairs, the primary suite impresses with a vaulted ceiling, two closets, and a private bath complete with an extended dual sink vanity and large soaking tub. Two additional bedrooms and a beautifully updated full bathroom with a frameless step-in shower complete the second level. This home features a driveway along with a solar shingled roof installed in 2025. This home is in the Orange Grove Charter School attendance zone and is ideally located just 1.5 miles from I-526, 4.1 miles from I-26, and 7.4 miles from Park Circle and downtown Charleston, and 7.5 miles to Charleston International Airport, this home offers everything you've been looking for and more.
Home Details
Home Type
- Single Family
Est. Annual Taxes
- $1,090
Year Built
- Built in 1986
Lot Details
- 10,019 Sq Ft Lot
- Cul-De-Sac
- Privacy Fence
- Wood Fence
Parking
- 2 Car Attached Garage
Home Design
- Traditional Architecture
- Slab Foundation
- Asphalt Roof
- Wood Siding
Interior Spaces
- 2,127 Sq Ft Home
- 2-Story Property
- Cathedral Ceiling
- Ceiling Fan
- Entrance Foyer
- Family Room with Fireplace
- Combination Dining and Living Room
- Home Office
- Utility Room with Study Area
Kitchen
- Eat-In Kitchen
- Electric Range
- Range Hood
- Dishwasher
- Kitchen Island
Flooring
- Wood
- Carpet
- Ceramic Tile
Bedrooms and Bathrooms
- 3 Bedrooms
- Dual Closets
- Soaking Tub
Laundry
- Laundry Room
- Washer Hookup
Outdoor Features
- Screened Patio
- Rain Gutters
- Front Porch
Schools
- Springfield Elementary School
- C E Williams Middle School
- West Ashley High School
Utilities
- No Cooling
- No Heating
Community Details
- Property has a Home Owners Association
- Rice Hollow Subdivision
Map
Home Values in the Area
Average Home Value in this Area
Tax History
| Year | Tax Paid | Tax Assessment Tax Assessment Total Assessment is a certain percentage of the fair market value that is determined by local assessors to be the total taxable value of land and additions on the property. | Land | Improvement |
|---|---|---|---|---|
| 2024 | $2,780 | $7,620 | $0 | $0 |
| 2023 | $1,090 | $7,620 | $0 | $0 |
| 2022 | $992 | $7,620 | $0 | $0 |
| 2021 | $1,037 | $7,620 | $0 | $0 |
| 2020 | $1,074 | $7,620 | $0 | $0 |
| 2019 | $927 | $6,360 | $0 | $0 |
| 2017 | $896 | $8,360 | $0 | $0 |
| 2016 | $861 | $8,360 | $0 | $0 |
| 2015 | $888 | $8,360 | $0 | $0 |
| 2014 | $894 | $0 | $0 | $0 |
| 2011 | -- | $0 | $0 | $0 |
Property History
| Date | Event | Price | List to Sale | Price per Sq Ft | Prior Sale |
|---|---|---|---|---|---|
| 11/14/2025 11/14/25 | Price Changed | $650,000 | -2.8% | $306 / Sq Ft | |
| 10/02/2025 10/02/25 | Price Changed | $669,000 | -4.4% | $315 / Sq Ft | |
| 09/10/2025 09/10/25 | For Sale | $699,999 | +28.4% | $329 / Sq Ft | |
| 04/23/2024 04/23/24 | Sold | $545,000 | -0.7% | $256 / Sq Ft | View Prior Sale |
| 03/13/2024 03/13/24 | Price Changed | $549,000 | -4.4% | $258 / Sq Ft | |
| 02/16/2024 02/16/24 | Price Changed | $574,000 | -0.9% | $270 / Sq Ft | |
| 01/23/2024 01/23/24 | For Sale | $579,000 | -- | $272 / Sq Ft |
Purchase History
| Date | Type | Sale Price | Title Company |
|---|---|---|---|
| Deed | $545,000 | None Listed On Document | |
| Interfamily Deed Transfer | -- | -- |
Mortgage History
| Date | Status | Loan Amount | Loan Type |
|---|---|---|---|
| Open | $499,083 | FHA |
Source: CHS Regional MLS
MLS Number: 25024841
APN: 353-10-00-201
- 1861 Cattail Row
- 1866 Manigault Place
- 1713 Boone Hall Dr Unit 1082
- 1866 Ashley Hall Rd
- 6 Captiva Row
- 1851 Mepkin Rd
- 1847 Mepkin Rd
- 1852 Mepkin Rd Unit F4
- 1807 Debbenshire Dr
- 1836 Mepkin Rd Unit D7
- 1836 Mepkin Rd Unit 1033
- 2038 Ironstone Alley Unit Lot 17
- 1812 Manigault Place
- 1820 Mepkin Rd Unit 1019
- 1816 Mepkin Rd Unit B1
- 1810 Mepkin Rd Unit A7
- 4021 Kaolin St
- 1011 Teracotta Dr
- 1522 N Pinebark Ln
- 1539 N Avalon Cir
- 1800 William Kennerty Dr
- 78 Ashley Hall Plantation Rd
- 1934 Ivy Hall Rd
- 2222 Ashley River Rd
- 1 Westchase Dr
- 1731 W Avalon Cir Unit D
- 1731 W Avalon Cir Unit A
- 1442 Agatha St
- 1704 N Woodmere Dr
- 1725 Savage Rd
- 2225 Ashley River Rd
- 1725-1755 Ashley Hall Rd
- 1721 Ashley Hall Rd
- 2274-2284 Ashley River Rd
- 2244 Ashley Crossing Dr Unit 523
- 1742 Sam Rittenberg Blvd
- 1850 Ashley Crossing Ln
- 1871 Ashley River Rd
- 1850 Magwood Rd
- 1412 River Front Dr
