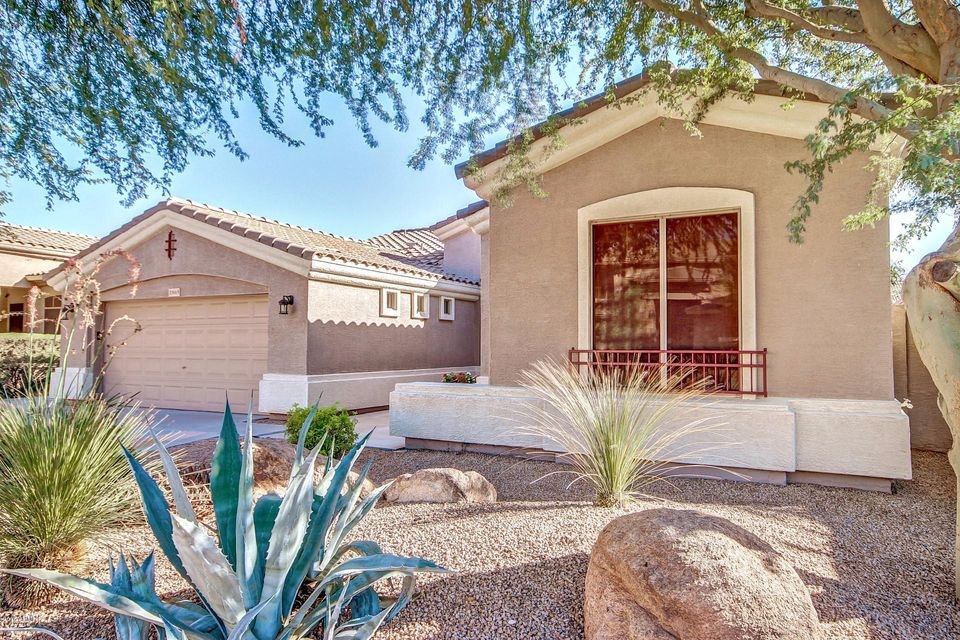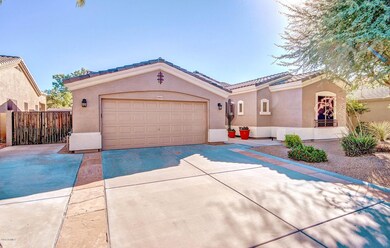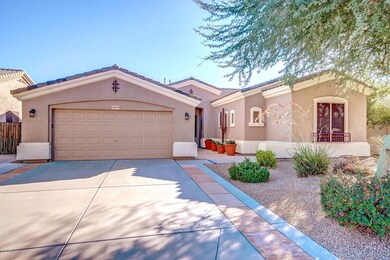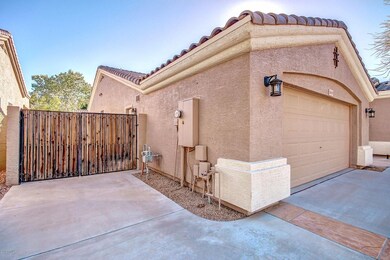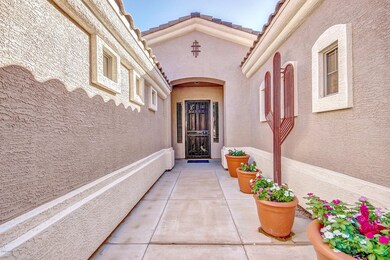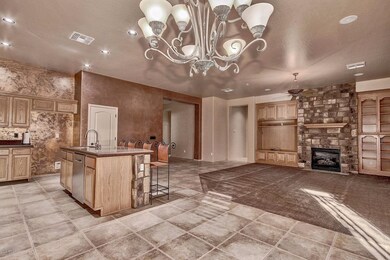
1865 E Locust Place Chandler, AZ 85286
South Chandler NeighborhoodHighlights
- Play Pool
- Spanish Architecture
- 3 Car Direct Access Garage
- Basha Elementary School Rated A
- Covered patio or porch
- Cul-De-Sac
About This Home
As of April 2020JUST REDUCED!!!! Happiness is just a doorstep away! Fantastic move in ready home in a great Chandler location! Beautiful open floor plan w/recent custom paint, & recent plush carpet. Tile floors galore! Stone fireplace w/built in media center & shelving! Upgraded kitchen boasts stainless steel appliances, staggered cabinetry, center island w/gorgeous Silestone counters. Each spacious bedroom has 2016 neutral carpeting & picture windows. Master includes a walk in closet & a soothing spa like bath w/ garden tub, separate shower & dual sink vanity. Let the cares of the day fade away while spending time in this backyard oasis! Rejuvenate in the blue pool w/baja step or relax under the extended covered patio & enjoy the meticulous desert landscape & amazing AZ weather!
Last Agent to Sell the Property
Realty Executives License #SA649911000 Listed on: 11/10/2016

Home Details
Home Type
- Single Family
Est. Annual Taxes
- $2,042
Year Built
- Built in 2002
Lot Details
- 7,150 Sq Ft Lot
- Cul-De-Sac
- Desert faces the front and back of the property
- Block Wall Fence
HOA Fees
- $44 Monthly HOA Fees
Parking
- 3 Car Direct Access Garage
- 2 Open Parking Spaces
- Garage Door Opener
Home Design
- Spanish Architecture
- Wood Frame Construction
- Tile Roof
- Stucco
Interior Spaces
- 2,073 Sq Ft Home
- 1-Story Property
- Ceiling height of 9 feet or more
- Ceiling Fan
- Solar Screens
- Living Room with Fireplace
- Security System Owned
Kitchen
- Eat-In Kitchen
- Breakfast Bar
- <<builtInMicrowave>>
- Kitchen Island
Flooring
- Carpet
- Tile
Bedrooms and Bathrooms
- 4 Bedrooms
- Primary Bathroom is a Full Bathroom
- 2 Bathrooms
- Dual Vanity Sinks in Primary Bathroom
- Bathtub With Separate Shower Stall
Accessible Home Design
- No Interior Steps
Outdoor Features
- Play Pool
- Covered patio or porch
Schools
- Basha Elementary School
- San Tan Elementary Middle School
- Perry High School
Utilities
- Central Air
- Heating System Uses Natural Gas
- Water Softener
- High Speed Internet
- Cable TV Available
Listing and Financial Details
- Tax Lot 115
- Assessor Parcel Number 303-42-916
Community Details
Overview
- Association fees include ground maintenance
- Cooper Greens HOA, Phone Number (602) 906-4940
- Built by MORRISON HOMES
- Cooper Greens Subdivision
Recreation
- Community Playground
- Bike Trail
Ownership History
Purchase Details
Home Financials for this Owner
Home Financials are based on the most recent Mortgage that was taken out on this home.Purchase Details
Home Financials for this Owner
Home Financials are based on the most recent Mortgage that was taken out on this home.Purchase Details
Home Financials for this Owner
Home Financials are based on the most recent Mortgage that was taken out on this home.Purchase Details
Home Financials for this Owner
Home Financials are based on the most recent Mortgage that was taken out on this home.Purchase Details
Purchase Details
Home Financials for this Owner
Home Financials are based on the most recent Mortgage that was taken out on this home.Similar Homes in Chandler, AZ
Home Values in the Area
Average Home Value in this Area
Purchase History
| Date | Type | Sale Price | Title Company |
|---|---|---|---|
| Warranty Deed | $437,000 | Grand Canyon Title Agency | |
| Interfamily Deed Transfer | -- | First Arizona Title Agency L | |
| Warranty Deed | $350,000 | First Arizona Title Agency L | |
| Interfamily Deed Transfer | -- | Accommodation | |
| Interfamily Deed Transfer | -- | American Title Service Agenc | |
| Interfamily Deed Transfer | -- | None Available | |
| Interfamily Deed Transfer | -- | The Talon Group | |
| Interfamily Deed Transfer | -- | None Available | |
| Deed | $196,425 | First American Title | |
| Corporate Deed | -- | First American Title |
Mortgage History
| Date | Status | Loan Amount | Loan Type |
|---|---|---|---|
| Open | $349,600 | New Conventional | |
| Previous Owner | $320,000 | New Conventional | |
| Previous Owner | $210,952 | New Conventional | |
| Previous Owner | $140,000 | Credit Line Revolving | |
| Previous Owner | $239,500 | New Conventional | |
| Previous Owner | $50,000 | Credit Line Revolving | |
| Previous Owner | $237,000 | Unknown | |
| Previous Owner | $29,835 | Credit Line Revolving | |
| Previous Owner | $196,425 | New Conventional |
Property History
| Date | Event | Price | Change | Sq Ft Price |
|---|---|---|---|---|
| 06/26/2025 06/26/25 | Price Changed | $640,000 | -2.3% | $309 / Sq Ft |
| 06/13/2025 06/13/25 | For Sale | $655,000 | +49.9% | $316 / Sq Ft |
| 04/13/2020 04/13/20 | Sold | $437,000 | +1.7% | $211 / Sq Ft |
| 02/17/2020 02/17/20 | Pending | -- | -- | -- |
| 02/13/2020 02/13/20 | For Sale | $429,900 | +22.8% | $207 / Sq Ft |
| 04/06/2017 04/06/17 | Sold | $350,000 | -1.4% | $169 / Sq Ft |
| 02/23/2017 02/23/17 | Pending | -- | -- | -- |
| 02/16/2017 02/16/17 | Price Changed | $355,000 | -1.4% | $171 / Sq Ft |
| 02/11/2017 02/11/17 | Price Changed | $360,000 | -1.4% | $174 / Sq Ft |
| 12/01/2016 12/01/16 | Price Changed | $365,000 | -1.1% | $176 / Sq Ft |
| 11/10/2016 11/10/16 | For Sale | $369,000 | -- | $178 / Sq Ft |
Tax History Compared to Growth
Tax History
| Year | Tax Paid | Tax Assessment Tax Assessment Total Assessment is a certain percentage of the fair market value that is determined by local assessors to be the total taxable value of land and additions on the property. | Land | Improvement |
|---|---|---|---|---|
| 2025 | $2,564 | $32,958 | -- | -- |
| 2024 | $2,512 | $31,389 | -- | -- |
| 2023 | $2,512 | $45,870 | $9,170 | $36,700 |
| 2022 | $2,425 | $34,380 | $6,870 | $27,510 |
| 2021 | $2,535 | $32,610 | $6,520 | $26,090 |
| 2020 | $2,522 | $30,650 | $6,130 | $24,520 |
| 2019 | $2,427 | $27,630 | $5,520 | $22,110 |
| 2018 | $2,348 | $26,010 | $5,200 | $20,810 |
| 2017 | $2,190 | $24,850 | $4,970 | $19,880 |
| 2016 | $2,110 | $24,510 | $4,900 | $19,610 |
| 2015 | $2,042 | $23,280 | $4,650 | $18,630 |
Agents Affiliated with this Home
-
Kiran Vedantam

Seller's Agent in 2025
Kiran Vedantam
Kirans & Associates Realty
(602) 550-4842
15 in this area
121 Total Sales
-
Mike Haller

Seller's Agent in 2020
Mike Haller
Ashby Realty Group, LLC
(480) 888-7450
3 in this area
54 Total Sales
-
Debbie Tupper
D
Buyer's Agent in 2020
Debbie Tupper
HomeSmart
(602) 478-8400
14 Total Sales
-
Courtney Yaw

Seller's Agent in 2017
Courtney Yaw
Realty Executives
(602) 614-7410
6 in this area
83 Total Sales
-
Mo Yaw

Seller Co-Listing Agent in 2017
Mo Yaw
Realty Executives
(602) 430-6668
8 in this area
136 Total Sales
Map
Source: Arizona Regional Multiple Listing Service (ARMLS)
MLS Number: 5523466
APN: 303-42-916
- 3680 S Tower Ave
- 2056 E Carob Dr
- 2010 E Indigo Dr
- 1707 E Carob Dr
- 1805 E Aloe Place
- 1931 E Aster Place
- 3679 S Cottonwood Ct
- 1970 E Yellowstone Place
- 3750 S Ashley Place
- 1971 E Yellowstone Place
- 2112 E Yellowstone Place
- 2257 E Redwood Ct
- 2111 E Yellowstone Place
- 2301 E Azalea Dr
- 1474 E Locust Dr
- 1923 E Zion Way
- 3900 S Velero St
- 1783 E Desert Broom Place
- 1904 E Grand Canyon Dr
- 2280 E Aloe Place
