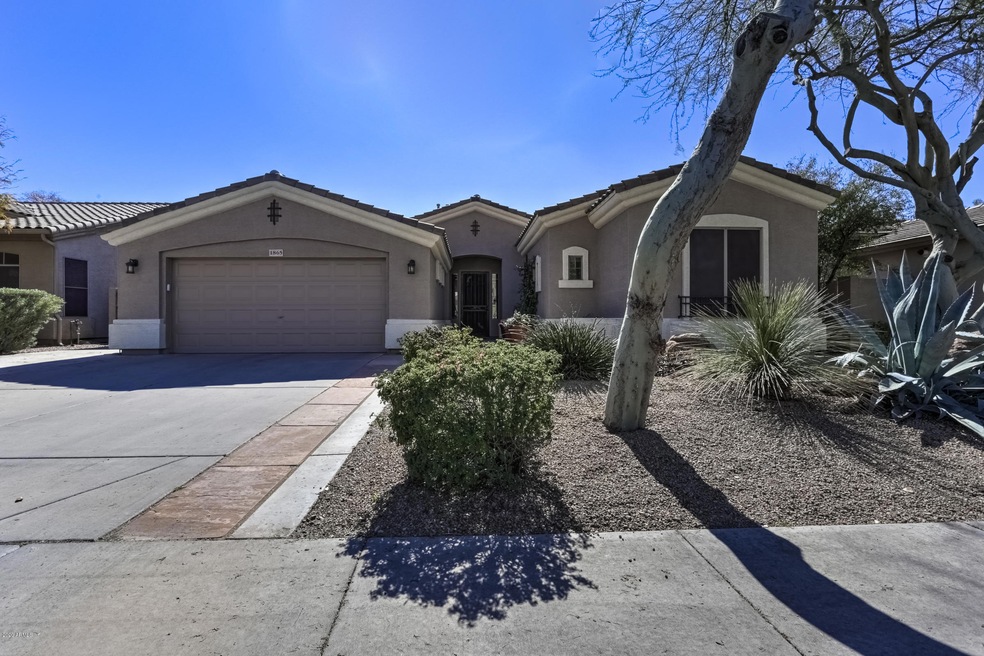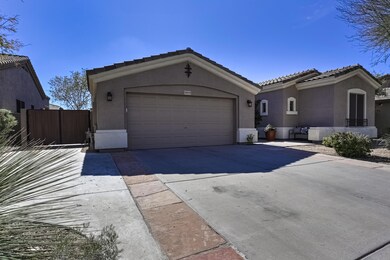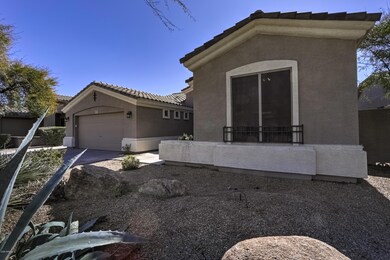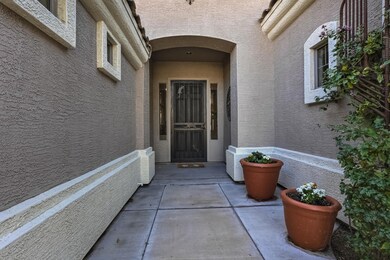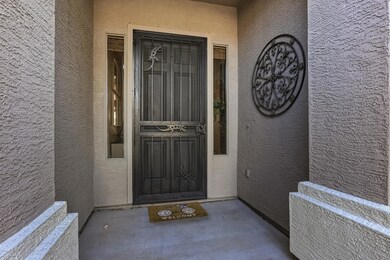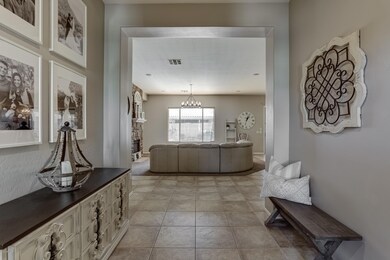
1865 E Locust Place Chandler, AZ 85286
South Chandler NeighborhoodHighlights
- Private Pool
- RV Gated
- Granite Countertops
- Basha Elementary School Rated A
- 1 Fireplace
- Cul-De-Sac
About This Home
As of April 2020Beautifully remodeled home in great south Chandler location! North/south facing cul-de-sac lot! Home features an open great room split floor plan with 10 foot ceilings, 4 bedrooms and 2 bathrooms. Large great room with stone faced gas fireplace and built-in entertainment center designed to fit your large flat screen tv! Dream kitchen with stainless steel appliances, gas stove, staggered white cabinets, granite counter tops and subway tile back splash! 10 foot custom made barn door separates the large master bedroom and master bathroom. Master bath has double sinks, separate tub and shower and upgraded bronze fixtures and is attached to a large walk-in closet. Glass pane French doors on bedroom 2, make the perfect office. Bathroom 2 has double sinks and bronze fixtures. Backyard is great for entertaining with sparkling pool and no two story houses behind! New pool pump installed in 2019. Side yard with new upgraded RV gate and slab! Great Chandler schools and close to the 202 freeway, this home will not disappoint!
Last Agent to Sell the Property
Ashby Realty Group, LLC Brokerage Email: ricashby@gmail.com License #SA541728000 Listed on: 02/13/2020
Home Details
Home Type
- Single Family
Est. Annual Taxes
- $2,427
Year Built
- Built in 2002
Lot Details
- 7,150 Sq Ft Lot
- Cul-De-Sac
- Desert faces the front and back of the property
- Block Wall Fence
- Front and Back Yard Sprinklers
- Sprinklers on Timer
HOA Fees
- $60 Monthly HOA Fees
Parking
- 3 Car Garage
- Tandem Garage
- Garage Door Opener
- RV Gated
Home Design
- Wood Frame Construction
- Tile Roof
- Stucco
Interior Spaces
- 2,073 Sq Ft Home
- 1-Story Property
- Ceiling height of 9 feet or more
- Ceiling Fan
- 1 Fireplace
Kitchen
- Eat-In Kitchen
- Breakfast Bar
- Gas Cooktop
- Kitchen Island
- Granite Countertops
Flooring
- Carpet
- Tile
Bedrooms and Bathrooms
- 4 Bedrooms
- Primary Bathroom is a Full Bathroom
- 2 Bathrooms
- Dual Vanity Sinks in Primary Bathroom
- Bathtub With Separate Shower Stall
Outdoor Features
- Private Pool
- Patio
Schools
- Basha Elementary School
- Santan Junior High School
- Perry High School
Utilities
- Central Air
- Heating System Uses Natural Gas
- Water Softener
Community Details
- Association fees include ground maintenance
- Aam Association, Phone Number (602) 437-4777
- Built by Morrison Homes
- Cooper Greens Subdivision
Listing and Financial Details
- Tax Lot 115
- Assessor Parcel Number 303-42-916
Ownership History
Purchase Details
Home Financials for this Owner
Home Financials are based on the most recent Mortgage that was taken out on this home.Purchase Details
Home Financials for this Owner
Home Financials are based on the most recent Mortgage that was taken out on this home.Purchase Details
Home Financials for this Owner
Home Financials are based on the most recent Mortgage that was taken out on this home.Purchase Details
Home Financials for this Owner
Home Financials are based on the most recent Mortgage that was taken out on this home.Purchase Details
Purchase Details
Home Financials for this Owner
Home Financials are based on the most recent Mortgage that was taken out on this home.Similar Homes in the area
Home Values in the Area
Average Home Value in this Area
Purchase History
| Date | Type | Sale Price | Title Company |
|---|---|---|---|
| Warranty Deed | $437,000 | Grand Canyon Title Agency | |
| Interfamily Deed Transfer | -- | First Arizona Title Agency L | |
| Warranty Deed | $350,000 | First Arizona Title Agency L | |
| Interfamily Deed Transfer | -- | Accommodation | |
| Interfamily Deed Transfer | -- | American Title Service Agenc | |
| Interfamily Deed Transfer | -- | None Available | |
| Interfamily Deed Transfer | -- | The Talon Group | |
| Interfamily Deed Transfer | -- | None Available | |
| Deed | $196,425 | First American Title | |
| Corporate Deed | -- | First American Title |
Mortgage History
| Date | Status | Loan Amount | Loan Type |
|---|---|---|---|
| Open | $349,600 | New Conventional | |
| Previous Owner | $320,000 | New Conventional | |
| Previous Owner | $210,952 | New Conventional | |
| Previous Owner | $140,000 | Credit Line Revolving | |
| Previous Owner | $239,500 | New Conventional | |
| Previous Owner | $50,000 | Credit Line Revolving | |
| Previous Owner | $237,000 | Unknown | |
| Previous Owner | $29,835 | Credit Line Revolving | |
| Previous Owner | $196,425 | New Conventional |
Property History
| Date | Event | Price | Change | Sq Ft Price |
|---|---|---|---|---|
| 06/26/2025 06/26/25 | Price Changed | $640,000 | -2.3% | $309 / Sq Ft |
| 06/13/2025 06/13/25 | For Sale | $655,000 | +49.9% | $316 / Sq Ft |
| 04/13/2020 04/13/20 | Sold | $437,000 | +1.7% | $211 / Sq Ft |
| 02/17/2020 02/17/20 | Pending | -- | -- | -- |
| 02/13/2020 02/13/20 | For Sale | $429,900 | +22.8% | $207 / Sq Ft |
| 04/06/2017 04/06/17 | Sold | $350,000 | -1.4% | $169 / Sq Ft |
| 02/23/2017 02/23/17 | Pending | -- | -- | -- |
| 02/16/2017 02/16/17 | Price Changed | $355,000 | -1.4% | $171 / Sq Ft |
| 02/11/2017 02/11/17 | Price Changed | $360,000 | -1.4% | $174 / Sq Ft |
| 12/01/2016 12/01/16 | Price Changed | $365,000 | -1.1% | $176 / Sq Ft |
| 11/10/2016 11/10/16 | For Sale | $369,000 | -- | $178 / Sq Ft |
Tax History Compared to Growth
Tax History
| Year | Tax Paid | Tax Assessment Tax Assessment Total Assessment is a certain percentage of the fair market value that is determined by local assessors to be the total taxable value of land and additions on the property. | Land | Improvement |
|---|---|---|---|---|
| 2025 | $2,564 | $32,958 | -- | -- |
| 2024 | $2,512 | $31,389 | -- | -- |
| 2023 | $2,512 | $45,870 | $9,170 | $36,700 |
| 2022 | $2,425 | $34,380 | $6,870 | $27,510 |
| 2021 | $2,535 | $32,610 | $6,520 | $26,090 |
| 2020 | $2,522 | $30,650 | $6,130 | $24,520 |
| 2019 | $2,427 | $27,630 | $5,520 | $22,110 |
| 2018 | $2,348 | $26,010 | $5,200 | $20,810 |
| 2017 | $2,190 | $24,850 | $4,970 | $19,880 |
| 2016 | $2,110 | $24,510 | $4,900 | $19,610 |
| 2015 | $2,042 | $23,280 | $4,650 | $18,630 |
Agents Affiliated with this Home
-
Kiran Vedantam

Seller's Agent in 2025
Kiran Vedantam
Kirans & Associates Realty
(602) 550-4842
15 in this area
121 Total Sales
-
Mike Haller

Seller's Agent in 2020
Mike Haller
Ashby Realty Group, LLC
(480) 888-7450
3 in this area
54 Total Sales
-
Debbie Tupper
D
Buyer's Agent in 2020
Debbie Tupper
HomeSmart
(602) 478-8400
14 Total Sales
-
Courtney Yaw

Seller's Agent in 2017
Courtney Yaw
Realty Executives
(602) 614-7410
6 in this area
83 Total Sales
-
Mo Yaw

Seller Co-Listing Agent in 2017
Mo Yaw
Realty Executives
(602) 430-6668
8 in this area
136 Total Sales
Map
Source: Arizona Regional Multiple Listing Service (ARMLS)
MLS Number: 6036399
APN: 303-42-916
- 3680 S Tower Ave
- 2056 E Carob Dr
- 2010 E Indigo Dr
- 1707 E Carob Dr
- 1805 E Aloe Place
- 1931 E Aster Place
- 3679 S Cottonwood Ct
- 1970 E Yellowstone Place
- 3750 S Ashley Place
- 1971 E Yellowstone Place
- 2112 E Yellowstone Place
- 2257 E Redwood Ct
- 2111 E Yellowstone Place
- 2301 E Azalea Dr
- 1474 E Locust Dr
- 1923 E Zion Way
- 3900 S Velero St
- 1783 E Desert Broom Place
- 1904 E Grand Canyon Dr
- 2280 E Aloe Place
