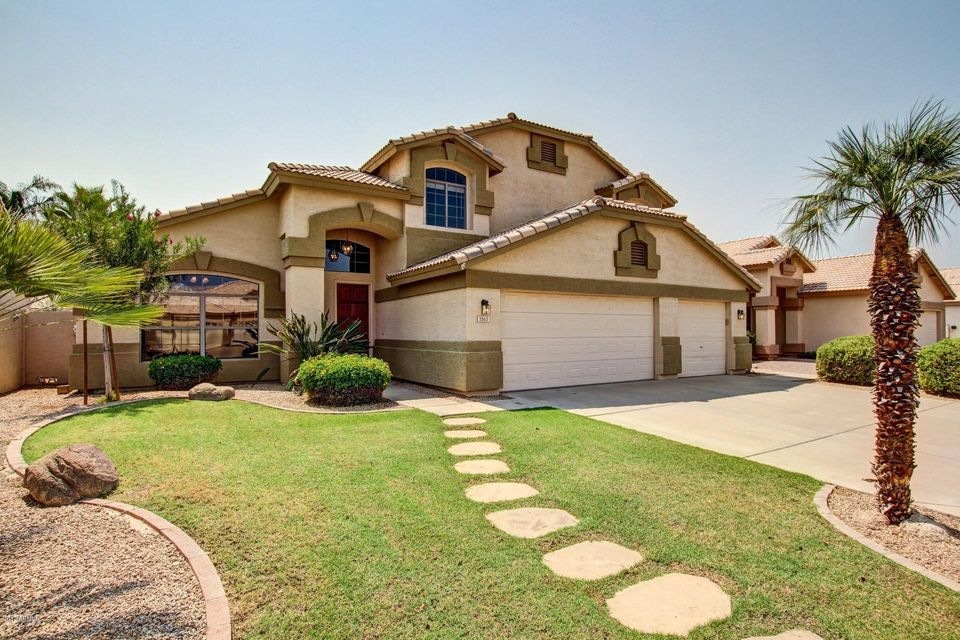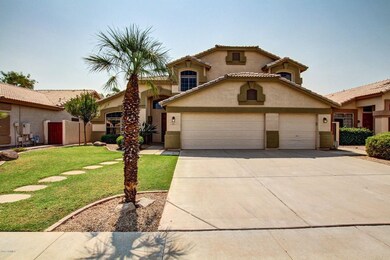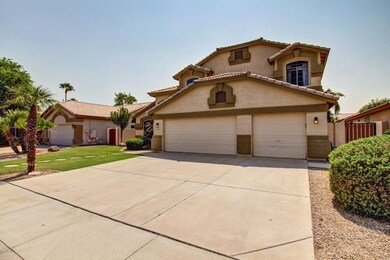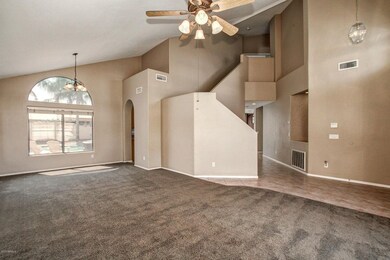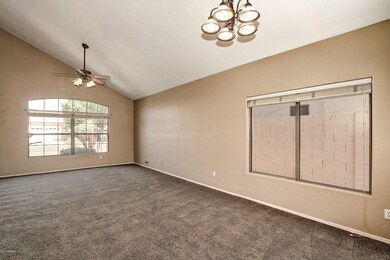
1865 E Pinto Dr Gilbert, AZ 85296
East Gilbert NeighborhoodHighlights
- Play Pool
- Vaulted Ceiling
- Granite Countertops
- Finley Farms Elementary School Rated A-
- Santa Barbara Architecture
- Covered patio or porch
About This Home
As of November 2017A MUST SEE home in a well desired neighborhood! Don't miss your chance! This 5 bedroom, 3 bathroom, two-story home boasts a spacious Living Room and Dining Room for all your entertaining needs. A large eat-in kitchen with newer appliances, TONS of counter space, cabinets and kitchen island. Very spacious Master Bedroom with His/Her separate closets, as well as separate tub/shower and vanities. The backyard is a delight with a private play pool, covered patio and grassy area to relax. Huge 3 car garage for your car and storage needs! Located in the heart of Gilbert with award-winning schools, great shopping and restaurants nearby! This will go fast!
Home Details
Home Type
- Single Family
Est. Annual Taxes
- $2,438
Year Built
- Built in 1995
Lot Details
- 7,153 Sq Ft Lot
- Block Wall Fence
- Front and Back Yard Sprinklers
- Sprinklers on Timer
- Grass Covered Lot
HOA Fees
- $40 Monthly HOA Fees
Parking
- 3 Car Garage
Home Design
- Santa Barbara Architecture
- Wood Frame Construction
- Tile Roof
- Stucco
Interior Spaces
- 2,716 Sq Ft Home
- 2-Story Property
- Vaulted Ceiling
- Solar Screens
Kitchen
- Eat-In Kitchen
- Built-In Microwave
- Kitchen Island
- Granite Countertops
Flooring
- Carpet
- Tile
Bedrooms and Bathrooms
- 5 Bedrooms
- Primary Bathroom is a Full Bathroom
- 3 Bathrooms
- Dual Vanity Sinks in Primary Bathroom
- Bathtub With Separate Shower Stall
Outdoor Features
- Play Pool
- Covered patio or porch
Schools
- Finley Farms Elementary School
- Greenfield Junior High School
- Highland High School
Utilities
- Refrigerated Cooling System
- Heating Available
- Water Filtration System
Listing and Financial Details
- Tax Lot 246
- Assessor Parcel Number 304-21-274
Community Details
Overview
- Association fees include ground maintenance
- Rancho Cimarron HOA, Phone Number (480) 345-0046
- Built by Diamond Key Homes
- Rancho Cimarron Subdivision
Recreation
- Bike Trail
Ownership History
Purchase Details
Home Financials for this Owner
Home Financials are based on the most recent Mortgage that was taken out on this home.Purchase Details
Home Financials for this Owner
Home Financials are based on the most recent Mortgage that was taken out on this home.Purchase Details
Home Financials for this Owner
Home Financials are based on the most recent Mortgage that was taken out on this home.Purchase Details
Home Financials for this Owner
Home Financials are based on the most recent Mortgage that was taken out on this home.Purchase Details
Home Financials for this Owner
Home Financials are based on the most recent Mortgage that was taken out on this home.Similar Homes in Gilbert, AZ
Home Values in the Area
Average Home Value in this Area
Purchase History
| Date | Type | Sale Price | Title Company |
|---|---|---|---|
| Warranty Deed | $350,000 | American Title Service Agenc | |
| Warranty Deed | $217,000 | Chicago Title Insurance Co | |
| Warranty Deed | $204,000 | Fidelity National Title | |
| Warranty Deed | $195,000 | Stewart Title & Trust | |
| Warranty Deed | $189,695 | Security Title |
Mortgage History
| Date | Status | Loan Amount | Loan Type |
|---|---|---|---|
| Open | $444,000 | New Conventional | |
| Closed | $315,000 | New Conventional | |
| Previous Owner | $357,600 | Unknown | |
| Previous Owner | $181,000 | Unknown | |
| Previous Owner | $173,600 | New Conventional | |
| Previous Owner | $193,800 | New Conventional | |
| Previous Owner | $146,250 | New Conventional | |
| Previous Owner | $151,500 | New Conventional |
Property History
| Date | Event | Price | Change | Sq Ft Price |
|---|---|---|---|---|
| 06/08/2025 06/08/25 | Price Changed | $649,900 | -0.8% | $240 / Sq Ft |
| 05/08/2025 05/08/25 | Price Changed | $654,990 | -0.8% | $242 / Sq Ft |
| 03/31/2025 03/31/25 | Price Changed | $660,000 | -2.2% | $243 / Sq Ft |
| 03/06/2025 03/06/25 | Price Changed | $675,000 | -1.5% | $249 / Sq Ft |
| 02/23/2025 02/23/25 | Price Changed | $685,000 | -1.7% | $253 / Sq Ft |
| 02/12/2025 02/12/25 | Price Changed | $697,000 | +0.3% | $257 / Sq Ft |
| 02/12/2025 02/12/25 | For Sale | $695,000 | +98.6% | $256 / Sq Ft |
| 11/09/2017 11/09/17 | Sold | $350,000 | -2.5% | $129 / Sq Ft |
| 10/04/2017 10/04/17 | Pending | -- | -- | -- |
| 09/02/2017 09/02/17 | For Sale | $359,000 | -- | $132 / Sq Ft |
Tax History Compared to Growth
Tax History
| Year | Tax Paid | Tax Assessment Tax Assessment Total Assessment is a certain percentage of the fair market value that is determined by local assessors to be the total taxable value of land and additions on the property. | Land | Improvement |
|---|---|---|---|---|
| 2025 | $2,046 | $30,779 | -- | -- |
| 2024 | $2,280 | $29,313 | -- | -- |
| 2023 | $2,280 | $45,730 | $9,140 | $36,590 |
| 2022 | $2,209 | $34,230 | $6,840 | $27,390 |
| 2021 | $2,332 | $32,610 | $6,520 | $26,090 |
| 2020 | $2,296 | $30,360 | $6,070 | $24,290 |
| 2019 | $2,111 | $28,410 | $5,680 | $22,730 |
| 2018 | $2,048 | $26,730 | $5,340 | $21,390 |
| 2017 | $2,376 | $25,760 | $5,150 | $20,610 |
| 2016 | $2,428 | $25,270 | $5,050 | $20,220 |
| 2015 | $2,223 | $24,950 | $4,990 | $19,960 |
Agents Affiliated with this Home
-

Seller's Agent in 2025
Courtney Bossom
West USA Realty
(480) 310-8453
72 Total Sales
-

Seller's Agent in 2017
Laurel Driggs
eXp Realty
(480) 440-5948
1 in this area
27 Total Sales
Map
Source: Arizona Regional Multiple Listing Service (ARMLS)
MLS Number: 5655366
APN: 304-21-274
- 652 S Bahama Dr
- 1785 E Sereno Dr
- 1712 E Saratoga St
- 557 S Lemon Ct
- 2056 E San Tan Ct
- 2092 E Smoke Tree Rd
- 1571 E Saratoga Ct
- 952 S Canal Dr
- 2111 E Rawhide St
- 2236 E Saratoga St
- 2281 E Saratoga St
- 630 S Boulder Ct
- 1478 E Saratoga Ct
- 1503 E Rawhide Ave
- 1532 E Sunrise Way
- 2337 E Pinto Dr
- 2244 E Rawhide St
- 1187 S Val Vista Dr
- 13220 S 154th St
- 1022 S Butte Ln
