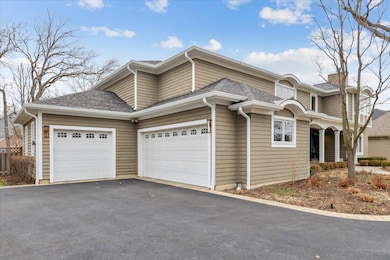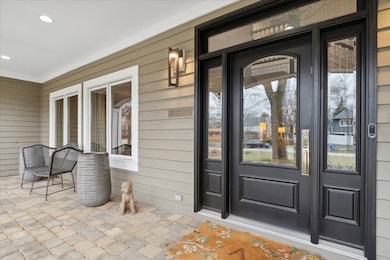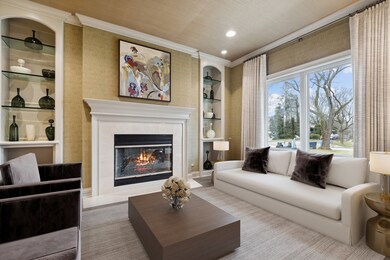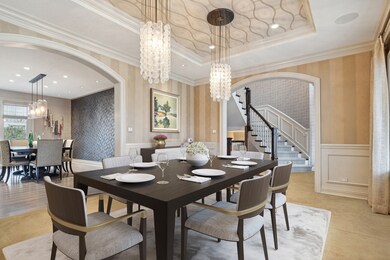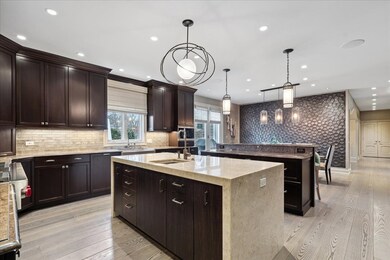
1865 Midland Ave Highland Park, IL 60035
Highlights
- Mature Trees
- Property is near a park
- Wood Flooring
- Sherwood Elementary School Rated A
- Recreation Room
- Home Office
About This Home
As of July 2024Fall in love with this beautifully updated and meticulously maintained home on aprox 1/2 acre lot in desirable Sherwood Forest. Attention to every detail in this 4 bedroom (+1 in basement), 4 1/2 bath thoughtfully designed custom home. The front porch and two story light filled foyer welcomes you from the moment you enter this outstanding home. First floor features cozy living room with built-in shelving and gas fireplace. Large formal dining room with tray ceiling opens to kitchen for gracious entertaining. Huge remodeled Chef's kitchen in 2018 with custom cabinetry, 2 large islands one for cooking with prep sink and gorgeous quartzite counter top with waterfall edge and the other for serving and bar stools, Top of the line appliances, including Wolf 6 burner range top with griddle, Wolf double ovens, Sub-Zero ref/freezer and Sub Zero fridge drawers, farmhouse sink and abundant storage. Custom built-in display cabinet with floating shelving and large eat-in area with doors leading out to fabulous yard. Gorgeous gray wide-plank engineered hardwood floors throughout most of the main floor. Family room just off the kitchen also has doors leading out to the yard. First floor office with built-ins, large storage closets and amazing mud/laundry room complete the first floor. The second floor boasts a large primary suite with built-in shelving, beautifully renovated primary bath in 2019 with double vanities plus fabulous additional make-up vanity, large shower with floating bench and walk-in closet is well appointed with custom built-in cabinetry and his and hers sides. Three additional generously sized bedrooms, one with an en-suite bath remodeled in 2019 and the other two share jack & jill bath. All 3 bedrooms have large walk-in closets with built-in closet organizers plus huge additional storage closet on the 2nd floor. Full finished basement with large rec space, bedroom and full bath, media/bonus room and even more storage. 3 car heated garage with epoxy coating. Gorgeous professionally landscaped yard with blue stone and pavers patio, 2-year-old fence and underground sprinklers. Lovely high-end custom window treatments, wall coverings and built-in features in every space make this special home one that is not to be missed. Brand new roof and driveway in 2023!
Last Agent to Sell the Property
@properties Christie's International Real Estate License #475129686 Listed on: 03/06/2024

Home Details
Home Type
- Single Family
Est. Annual Taxes
- $32,065
Year Built
- Built in 2003
Lot Details
- 0.44 Acre Lot
- Lot Dimensions are 107x178
- Fenced Yard
- Paved or Partially Paved Lot
- Level Lot
- Mature Trees
Parking
- 3 Car Attached Garage
- Heated Garage
- Garage Transmitter
- Garage Door Opener
- Driveway
- Parking Included in Price
Home Design
- Asphalt Roof
- Wood Siding
- Concrete Perimeter Foundation
Interior Spaces
- 4,362 Sq Ft Home
- 2-Story Property
- Built-In Features
- Gas Log Fireplace
- Blinds
- Drapes & Rods
- Wood Frame Window
- Window Screens
- Entrance Foyer
- Living Room with Fireplace
- Formal Dining Room
- Home Office
- Recreation Room
- Bonus Room
- Breakfast Bar
Flooring
- Wood
- Partially Carpeted
Bedrooms and Bathrooms
- 4 Bedrooms
- 5 Potential Bedrooms
- Walk-In Closet
- Dual Sinks
Laundry
- Laundry on main level
- Sink Near Laundry
- Gas Dryer Hookup
Finished Basement
- Basement Fills Entire Space Under The House
- Recreation or Family Area in Basement
- Finished Basement Bathroom
Schools
- Sherwood Elementary School
- Edgewood Middle School
- Highland Park High School
Utilities
- Zoned Heating and Cooling
- Heating System Uses Natural Gas
- 200+ Amp Service
Additional Features
- Brick Porch or Patio
- Property is near a park
Ownership History
Purchase Details
Home Financials for this Owner
Home Financials are based on the most recent Mortgage that was taken out on this home.Purchase Details
Purchase Details
Home Financials for this Owner
Home Financials are based on the most recent Mortgage that was taken out on this home.Purchase Details
Home Financials for this Owner
Home Financials are based on the most recent Mortgage that was taken out on this home.Purchase Details
Purchase Details
Home Financials for this Owner
Home Financials are based on the most recent Mortgage that was taken out on this home.Similar Homes in Highland Park, IL
Home Values in the Area
Average Home Value in this Area
Purchase History
| Date | Type | Sale Price | Title Company |
|---|---|---|---|
| Deed | $1,827,500 | Chicago Title | |
| Interfamily Deed Transfer | -- | -- | |
| Warranty Deed | $475,000 | -- | |
| Warranty Deed | $420,000 | First American Title | |
| Warranty Deed | $420,000 | First American Title | |
| Warranty Deed | $319,000 | Chicago Title Insurance Co |
Mortgage History
| Date | Status | Loan Amount | Loan Type |
|---|---|---|---|
| Open | $605,000 | New Conventional | |
| Previous Owner | $756,000 | New Conventional | |
| Previous Owner | $840,000 | Adjustable Rate Mortgage/ARM | |
| Previous Owner | $835,000 | Adjustable Rate Mortgage/ARM | |
| Previous Owner | $840,000 | New Conventional | |
| Previous Owner | $930,000 | New Conventional | |
| Previous Owner | $935,000 | New Conventional | |
| Previous Owner | $950,000 | Unknown | |
| Previous Owner | $342,000 | Credit Line Revolving | |
| Previous Owner | $187,000 | Credit Line Revolving | |
| Previous Owner | $67,000 | Credit Line Revolving | |
| Previous Owner | $938,000 | Unknown | |
| Previous Owner | $1,100,000 | Construction | |
| Previous Owner | $470,500 | Construction | |
| Previous Owner | $357,000 | No Value Available | |
| Previous Owner | $252,700 | No Value Available | |
| Previous Owner | $204,000 | Unknown |
Property History
| Date | Event | Price | Change | Sq Ft Price |
|---|---|---|---|---|
| 07/23/2024 07/23/24 | Sold | $1,827,500 | +7.6% | $419 / Sq Ft |
| 03/08/2024 03/08/24 | Pending | -- | -- | -- |
| 03/06/2024 03/06/24 | For Sale | $1,699,000 | -- | $390 / Sq Ft |
Tax History Compared to Growth
Tax History
| Year | Tax Paid | Tax Assessment Tax Assessment Total Assessment is a certain percentage of the fair market value that is determined by local assessors to be the total taxable value of land and additions on the property. | Land | Improvement |
|---|---|---|---|---|
| 2024 | $28,363 | $373,248 | $92,320 | $280,928 |
| 2023 | $31,826 | $331,670 | $82,036 | $249,634 |
| 2022 | $31,826 | $359,877 | $85,371 | $274,506 |
| 2021 | $29,453 | $384,698 | $84,604 | $300,094 |
| 2020 | $31,505 | $385,508 | $84,782 | $300,726 |
| 2019 | $30,528 | $384,854 | $84,638 | $300,216 |
| 2018 | $14,608 | $354,458 | $88,879 | $265,579 |
| 2017 | $26,153 | $353,327 | $88,595 | $264,732 |
| 2016 | $25,492 | $400,817 | $85,245 | $315,572 |
| 2015 | $29,534 | $376,602 | $80,095 | $296,507 |
| 2014 | $25,179 | $319,242 | $84,103 | $235,139 |
| 2012 | $24,649 | $317,818 | $83,361 | $234,457 |
Agents Affiliated with this Home
-
Jodi Taub

Seller's Agent in 2024
Jodi Taub
@ Properties
(847) 962-7738
45 in this area
158 Total Sales
-
Jamie Stronberg

Seller Co-Listing Agent in 2024
Jamie Stronberg
@ Properties
(847) 707-8063
23 in this area
87 Total Sales
-
Jacqueline Lotzof

Buyer's Agent in 2024
Jacqueline Lotzof
Compass
(847) 917-8220
60 in this area
320 Total Sales
Map
Source: Midwest Real Estate Data (MRED)
MLS Number: 11974711
APN: 16-28-215-009
- 1398 Sunnyside Ave
- 1672 Huntington Ln
- 1361 Cavell Ave
- 1990 Richfield Ave
- 1429 Ferndale Ave
- 1247 Cavell Ave
- 1317 Ferndale Ave
- 1667 Sunnyside Ave
- 1246 Kenton Rd
- 1812 Sherwood Rd
- 1630 Ridge Rd
- 1012 Windsor Rd
- 1240 Warrington Rd
- 850 Evergreen Way
- 890 Windsor Rd
- 1210 Blackthorn Ln
- 805 Brand Ln
- 1726 Park Ave W
- 1491 Deerfield Place
- 860 Kenton Rd

