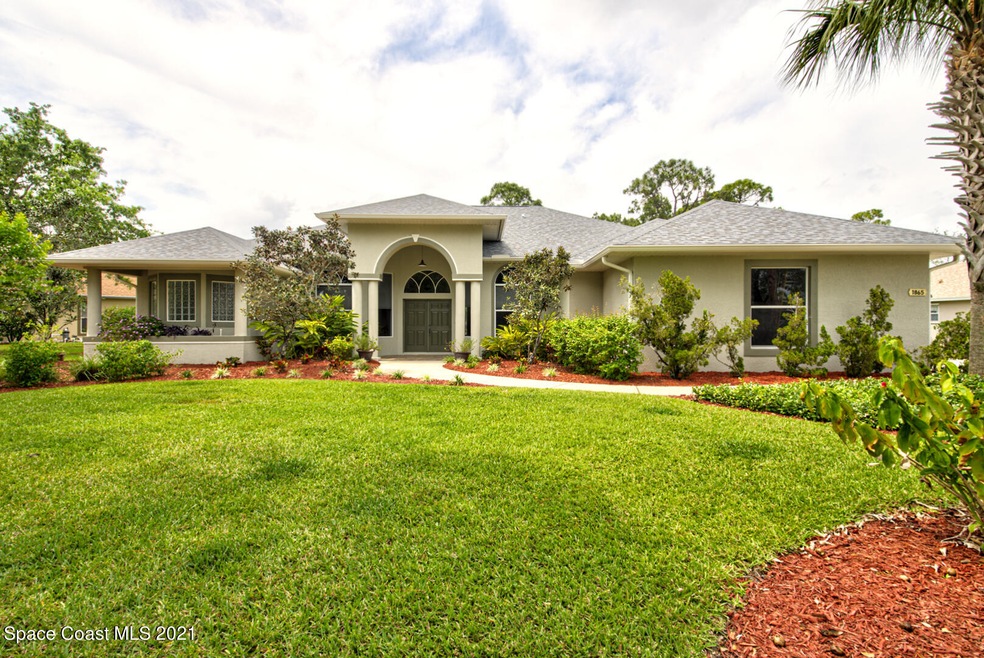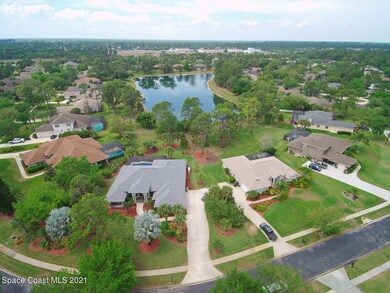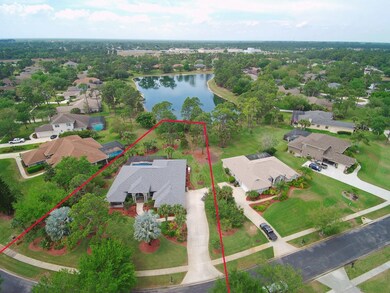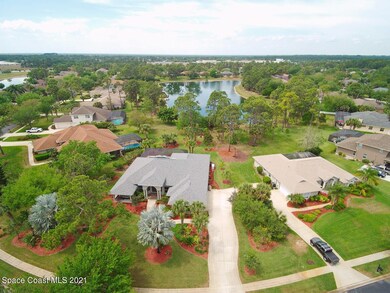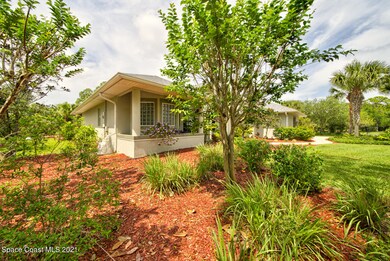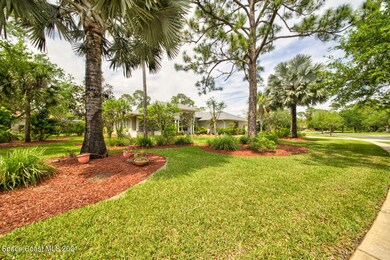
1865 Winding Ridge Cir SE Palm Bay, FL 32909
Bayside Lakes NeighborhoodEstimated Value: $611,000 - $734,000
Highlights
- Lake Front
- In Ground Pool
- 0.58 Acre Lot
- Fitness Center
- Home fronts a pond
- Clubhouse
About This Home
As of June 2021First time on the market in 15 years. 4 bedroom, 3 bathroom, with 3 car garage, custom executive home in upscale gated community of Laurelwood at Bayside Lakes! Enjoy spectacular sunsets from your private pool in comfort of screened deck while overlooking preserve and lake. Home features soaring 14 foot tiered ceilings with large entry ways. Gourmet kitchen features 42 inch Maple cabinets, Zodiac Quartz Stone countertops, and huge center island, equipped with stainless steel appliances and adjoining a nook area with panoramic window that overlooks the pool. Large family room with built in entertainment center and sliders to pool/patio area. Formal dining room & living room. Luxurious master bedroom has panoramic casement windows...views of the pool. First time on the market in 15 years. 4 bedroom, 3 bathroom, with 3 car garage, custom executive home in upscale gated community of Laurelwood at Bayside Lakes! Enjoy spectacular sunsets from your private pool in comfort of screened deck while overlooking preserve and lake. Home features soaring 14 foot tiered ceilings with large entry ways. Gourmet kitchen features 42 inch Maple cabinets, Zodiac Quartz Stone countertops, and huge center island, equipped with stainless steel appliances and adjoining a nook area with panoramic window that overlooks the pool. Large family room with built in entertainment center and sliders to pool/patio area. Formal dining room & living room. Luxurious master bedroom has panoramic casement windows...views of the pool. Master Bath with garden tub and Sport shower for two! Homesite is just under 6/10ths of an acre and is a pie shaped lot with nearly 200 feet of frontage and has mature landscaping, fruit trees. The rear tapers to the lake, mature trees create a preserve feel!
Last Buyer's Agent
Thomas Englert
Coldwell Banker Paradise
Home Details
Home Type
- Single Family
Est. Annual Taxes
- $3,606
Year Built
- Built in 2003
Lot Details
- 0.58 Acre Lot
- Lot Dimensions are 200x200x200x52
- Home fronts a pond
- Lake Front
- East Facing Home
- Irregular Lot
- Front and Back Yard Sprinklers
HOA Fees
- $58 Monthly HOA Fees
Parking
- 3 Car Attached Garage
- Garage Door Opener
Property Views
- Water
- Views of Preserve
- Pool
Home Design
- Shingle Roof
- Concrete Siding
- Block Exterior
- Asphalt
- Stucco
Interior Spaces
- 2,874 Sq Ft Home
- 1-Story Property
- Built-In Features
- Ceiling Fan
- Family Room
- Living Room
- Dining Room
- Home Office
- Library
- Screened Porch
Kitchen
- Electric Range
- Microwave
- Dishwasher
- Kitchen Island
Flooring
- Carpet
- Tile
Bedrooms and Bathrooms
- 4 Bedrooms
- Split Bedroom Floorplan
- Dual Closets
- Walk-In Closet
- 3 Full Bathrooms
- Separate Shower in Primary Bathroom
Laundry
- Laundry Room
- Sink Near Laundry
Home Security
- Security Gate
- Hurricane or Storm Shutters
- Fire and Smoke Detector
Pool
- In Ground Pool
- Saltwater Pool
Schools
- Westside Elementary School
- Southwest Middle School
- Bayside High School
Utilities
- Central Heating and Cooling System
- Whole House Permanent Generator
- Well
- Electric Water Heater
Additional Features
- Water-Smart Landscaping
- Patio
Listing and Financial Details
- Assessor Parcel Number 29-37-19-25-00000.0-0051.00
Community Details
Overview
- Fairway Management Association, Phone Number (321) 984-2201
- Laurelwood At Bayside Lakes Subdivision
Amenities
- Sauna
- Clubhouse
Recreation
- Tennis Courts
- Community Basketball Court
- Shuffleboard Court
- Community Playground
- Fitness Center
- Community Pool
Ownership History
Purchase Details
Home Financials for this Owner
Home Financials are based on the most recent Mortgage that was taken out on this home.Purchase Details
Home Financials for this Owner
Home Financials are based on the most recent Mortgage that was taken out on this home.Purchase Details
Home Financials for this Owner
Home Financials are based on the most recent Mortgage that was taken out on this home.Purchase Details
Home Financials for this Owner
Home Financials are based on the most recent Mortgage that was taken out on this home.Similar Homes in Palm Bay, FL
Home Values in the Area
Average Home Value in this Area
Purchase History
| Date | Buyer | Sale Price | Title Company |
|---|---|---|---|
| Fundora Alexander M | $529,900 | State Title Partners Llp | |
| Ricart Richard | -- | -- | |
| Ricart Richard | -- | -- | |
| Ricart Richard | $395,300 | Peninsula Title Services Llc | |
| Springwater Homes Of Florida Inc | $59,000 | Alliance Title Brevard Llc |
Mortgage History
| Date | Status | Borrower | Loan Amount |
|---|---|---|---|
| Open | Fundora Alexander M | $344,400 | |
| Previous Owner | Ricart Richard | $195,000 | |
| Previous Owner | Ricart Richard | $265,298 | |
| Previous Owner | Springwater Homes Of Florida Inc | $235,000 |
Property History
| Date | Event | Price | Change | Sq Ft Price |
|---|---|---|---|---|
| 06/21/2021 06/21/21 | Sold | $529,900 | 0.0% | $184 / Sq Ft |
| 03/31/2021 03/31/21 | Pending | -- | -- | -- |
| 03/30/2021 03/30/21 | For Sale | $529,900 | -- | $184 / Sq Ft |
Tax History Compared to Growth
Tax History
| Year | Tax Paid | Tax Assessment Tax Assessment Total Assessment is a certain percentage of the fair market value that is determined by local assessors to be the total taxable value of land and additions on the property. | Land | Improvement |
|---|---|---|---|---|
| 2023 | $7,140 | $422,610 | $0 | $0 |
| 2022 | $6,950 | $410,310 | $0 | $0 |
| 2021 | $3,676 | $223,220 | $0 | $0 |
| 2020 | $3,606 | $220,140 | $0 | $0 |
| 2019 | $3,781 | $215,200 | $0 | $0 |
| 2018 | $3,689 | $211,190 | $0 | $0 |
| 2017 | $3,713 | $206,850 | $0 | $0 |
| 2016 | $3,554 | $202,600 | $52,500 | $150,100 |
| 2015 | $3,628 | $201,200 | $47,250 | $153,950 |
| 2014 | $3,651 | $199,610 | $47,250 | $152,360 |
Agents Affiliated with this Home
-
Thomas Englert

Seller's Agent in 2021
Thomas Englert
RE/MAX
(561) 632-9636
3 in this area
166 Total Sales
Map
Source: Space Coast MLS (Space Coast Association of REALTORS®)
MLS Number: 898798
APN: 29-37-19-25-00000.0-0051.00
- 1856 Winding Ridge Cir SE
- 1876 Winding Ridge Cir SE
- 194 Ridgemont Cir SE
- 1866 Amberwood Dr SE
- 2051 Thornwood Dr SE
- 115 Ridgemont Cir SE
- 294 Brandy Creek Cir SE
- 321 Brightwater Dr SE
- 101 Brandy Creek Cir SE
- 366 Gardendale Cir SE
- 439 Gardendale Cir SE
- 1681 Antique Terrace SE
- 277 Breckenridge Cir SE
- 1776 Sawgrass Dr SW
- 318 Hammonton St SW
- 201 Broyles Dr SE
- 323 Hanford Rd SW
- 317 Hanford Rd SW
- 1167 Degroodt Rd SW
- 291 Gamewell Rd SW
- 1865 Winding Ridge Cir SE
- 1871 Winding Ridge Cir SE
- 1855 Winding Ridge Cir SE
- 1851 Winding Ridge Cir SE
- 1868 Winding Ridge Cir SE
- 1881 Winding Ridge Cir SE
- 1864 Winding Ridge Cir SE
- 1860 Winding Ridge Cir SE
- 1872 Winding Ridge Cir SE
- 1880 Winding Ridge Cir SE
- 1845 Winding Ridge Cir SE
- 1852 Winding Ridge Cir SE
- 1885 Winding Ridge Cir SE
- 1848 Winding Ridge Cir SE
- 1844 Winding Ridge Cir SE
- 1841 Winding Ridge Cir SE
- 1701 Winding Ridge Cir SE
- 1884 Winding Ridge Cir SE
- 1840 Winding Ridge Cir SE
- 1705 Winding Ridge Cir SE
