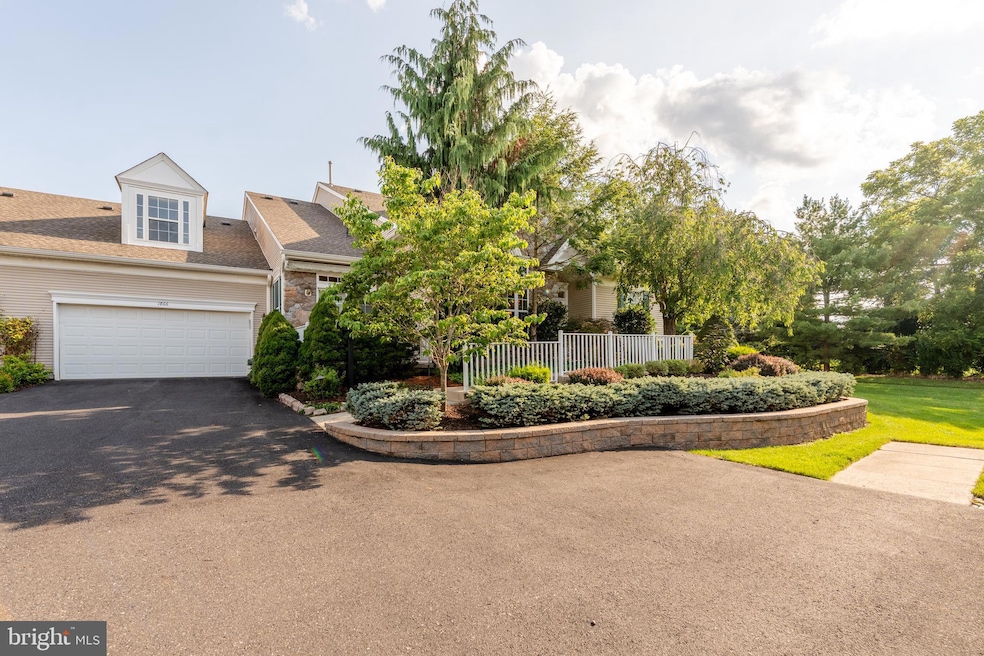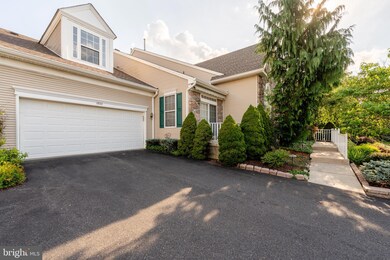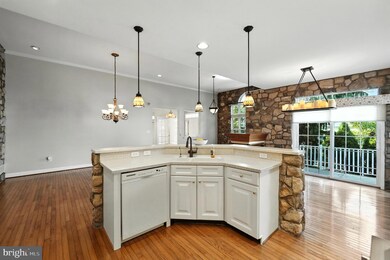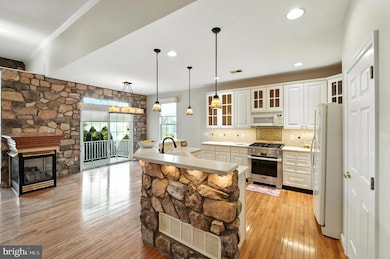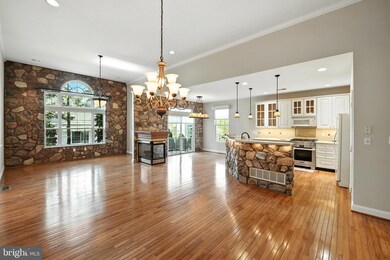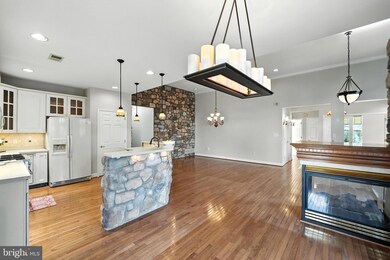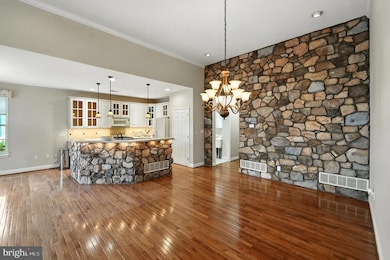
1866 Felicity Ln Hellertown, PA 18055
Lower Saucon Township NeighborhoodEstimated payment $3,997/month
Highlights
- Clubhouse
- Contemporary Architecture
- Wood Flooring
- Deck
- Recreation Room
- Whirlpool Bathtub
About This Home
Exceptional Luxury Living in the beautiful Four Seasons of Saucon Valley! The stunning 2 bedroom, 3 bath, open concept luxury condo is a true standout in the heart of the desirable Saucon Valley, offering a level of design and comfort that far surpasses the ordinary. From the moment you enter, you're greeted by dramatic soaring stone walls in the great room, complimented by rich hardwoods throughout the main level that sets a warm sophisticated tone. The entire home has been professionally painted by Certa Pro offering a 2 year warranty. This home is a blank canvas and ready for your style and furnishings. The primary suite features vaulted ceiling, gleaming hardwoods & large walk-in closets by Creative Closets and ensuite bath. The second expansive bedroom is on the second floor offering natural light, ample closets and privacy. Cozy up around one of the 3 gas fireplaces that add warmth and charm throughout the home. Step outside to the new 10X24 composite deck - a private oasis framed by mature landscaping. The kitchen has a new Miele stove and glass 42" cabinets a casual dining space opens to an awning covered patio. The finished lower level w/ full bath, gas FP walk in cedar closet and craft/work shop. inground pool, tennis/pickleball courts, Bocce & walking trails. Ideally located with easy access to NYC and New Jersey, this home offers a rare blend of elegance, comfort and convenience in one of the Lehigh Valley's most sought-after communities. Home Warranty.
Townhouse Details
Home Type
- Townhome
Est. Annual Taxes
- $7,691
Year Built
- Built in 2000
HOA Fees
- $481 Monthly HOA Fees
Parking
- 2 Car Attached Garage
- Garage Door Opener
- Driveway
Home Design
- Semi-Detached or Twin Home
- Contemporary Architecture
- Rambler Architecture
- Fiberglass Roof
- Asphalt Roof
- Stone Siding
- Vinyl Siding
- Concrete Perimeter Foundation
Interior Spaces
- Property has 1.5 Levels
- Ceiling Fan
- Awning
- Living Room
- Breakfast Room
- Dining Room
- Den
- Library
- Recreation Room
- Finished Basement
Kitchen
- Gas Oven or Range
- Microwave
- Dishwasher
- Disposal
Flooring
- Wood
- Wall to Wall Carpet
- Tile or Brick
Bedrooms and Bathrooms
- En-Suite Primary Bedroom
- Cedar Closet
- Walk-In Closet
- Whirlpool Bathtub
Laundry
- Laundry Room
- Dryer
- Washer
Outdoor Features
- Deck
- Patio
Utilities
- Forced Air Zoned Heating and Cooling System
- Cooling System Utilizes Natural Gas
- Natural Gas Water Heater
Listing and Financial Details
- Tax Lot Q7SW4
- Assessor Parcel Number Q7SW4-1-8-3-0719
Community Details
Overview
- Association fees include trash, snow removal, lawn maintenance, exterior building maintenance
- Corner Property Management HOA
- Four Seasons At Sv Subdivision
Amenities
- Clubhouse
Recreation
- Tennis Courts
- Community Pool
Map
Home Values in the Area
Average Home Value in this Area
Tax History
| Year | Tax Paid | Tax Assessment Tax Assessment Total Assessment is a certain percentage of the fair market value that is determined by local assessors to be the total taxable value of land and additions on the property. | Land | Improvement |
|---|---|---|---|---|
| 2025 | $1,167 | $108,100 | $0 | $108,100 |
| 2024 | $7,632 | $108,100 | $0 | $108,100 |
| 2023 | $7,632 | $108,100 | $0 | $108,100 |
| 2022 | $7,499 | $108,100 | $0 | $108,100 |
| 2021 | $7,607 | $108,100 | $0 | $108,100 |
| 2020 | $7,742 | $108,100 | $0 | $108,100 |
| 2019 | $7,742 | $108,100 | $0 | $108,100 |
| 2018 | $7,645 | $108,100 | $0 | $108,100 |
| 2017 | $7,451 | $108,100 | $0 | $108,100 |
| 2016 | -- | $108,100 | $0 | $108,100 |
| 2015 | -- | $108,100 | $0 | $108,100 |
| 2014 | -- | $108,100 | $0 | $108,100 |
Property History
| Date | Event | Price | Change | Sq Ft Price |
|---|---|---|---|---|
| 07/18/2025 07/18/25 | For Sale | $519,000 | -- | $160 / Sq Ft |
Purchase History
| Date | Type | Sale Price | Title Company |
|---|---|---|---|
| Deed | $311,100 | -- |
Similar Homes in Hellertown, PA
Source: Bright MLS
MLS Number: PANH2008292
APN: Q7SW4-1-8-3-0719
- 1856 Felicity Ln
- 1901 Meadows Rd
- Friedensville-Meadow Friedensville Rd
- 0 Friedensville Rd
- 2063 Forge Run
- 2051 Forge Run
- 411 Main St
- 750 Delaware Ave
- 1970 Carriage Knoll Dr
- 210 Cedar Rd
- 132 Cedar Rd
- 1120 1st Ave
- 1908 Carriage Knoll Dr
- 438 Locust Rd
- 1965 Quarter Mile Rd
- 1352 Main St
- 321 Willow Rd
- 1377 Washington St
- 1379 Washington St
- 415 Willow Rd
- 1 Saucon View Dr
- 2105 Creek Rd
- 230 Main St
- 244 Main St Unit 2nd Flr
- 330 Linden Ave Unit 1
- 330 Linden Ave Unit 5
- 32 W Clark St
- 1352 Main St
- 314 Willow Rd
- 1543 Riegel St
- 306 Stonewood Ln
- 304 Stonewood Ln
- 1662 Main St
- 2515 Bethlehem Fields Way
- 1621 Finches Garden Rd
- 1849 Auburn St Unit B
- 1509 Crest Park Ct
- 2195 Rovaldi Ave
- 1531 E 8th St
- 700 Atlantic St
