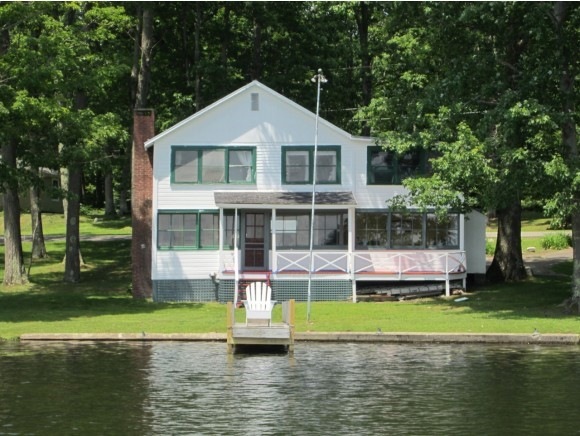
1866 Lake Dunmore Rd Salisbury, VT 05769
Estimated Value: $444,682 - $582,000
Highlights
- 55 Feet of Waterfront
- Resort Property
- Wood Flooring
- Boat Slip
- Mountain View
- Cottage
About This Home
As of September 2014Built in 1890, this charming seasonal five bedroom cottage was once knnown as "Mary Ellen Tea Room" serving tea in what is now the back dining/living room. The sellers have: replaced the shower stall and toilet, repaired and replaced parts of the roof, rebuilt the back deck, upgraded some of the plumbing and electrical, and painted inside and out. There's 55' of lake front, wooden dock and an extra .17 parcel across the street which could be used for extra parking, barn or shed. The cottage sits on a .18 acre parcel. The cottage has been in the same family since 1963 and is being sold "As Is".
Last Listed By
Jackie Beacham
Coldwell Banker Bill Beck R.E. Midd Listed on: 08/15/2014
Home Details
Home Type
- Single Family
Est. Annual Taxes
- $4,195
Year Built
- Built in 1890
Lot Details
- 0.35 Acre Lot
- 55 Feet of Waterfront
- Lot Sloped Up
- Property is zoned LDR
Home Design
- Cottage
- Pillar, Post or Pier Foundation
- Wood Frame Construction
- Shingle Roof
- Membrane Roofing
- Metal Roof
- Wood Siding
Interior Spaces
- 1,524 Sq Ft Home
- 2-Story Property
- Fireplace
- Window Screens
- Mountain Views
Kitchen
- Walk-In Pantry
- Electric Range
Flooring
- Wood
- Carpet
- Vinyl
Bedrooms and Bathrooms
- 5 Bedrooms
- 1 Bathroom
Parking
- Driveway
- Paved Parking
Outdoor Features
- Water Access
- Boat Slip
- Covered patio or porch
Schools
- Salisbury Community Elementary School
- Middlebury Union Middle #3
- Middlebury Senior Uhsd #3 High School
Utilities
- Septic Tank
Community Details
- Resort Property
Ownership History
Purchase Details
Home Financials for this Owner
Home Financials are based on the most recent Mortgage that was taken out on this home.Similar Homes in Salisbury, VT
Home Values in the Area
Average Home Value in this Area
Purchase History
| Date | Buyer | Sale Price | Title Company |
|---|---|---|---|
| J S Lake Property Llc | $78,167 | -- |
Property History
| Date | Event | Price | Change | Sq Ft Price |
|---|---|---|---|---|
| 09/25/2014 09/25/14 | Sold | $234,500 | -1.9% | $154 / Sq Ft |
| 08/18/2014 08/18/14 | Pending | -- | -- | -- |
| 08/15/2014 08/15/14 | For Sale | $239,000 | -- | $157 / Sq Ft |
Tax History Compared to Growth
Tax History
| Year | Tax Paid | Tax Assessment Tax Assessment Total Assessment is a certain percentage of the fair market value that is determined by local assessors to be the total taxable value of land and additions on the property. | Land | Improvement |
|---|---|---|---|---|
| 2024 | $7,198 | $429,500 | $340,500 | $89,000 |
| 2023 | $4,597 | $228,800 | $173,600 | $55,200 |
| 2022 | $4,598 | $228,800 | $173,600 | $55,200 |
| 2021 | $4,817 | $227,900 | $173,600 | $54,300 |
| 2020 | $4,789 | $227,900 | $173,600 | $54,300 |
| 2019 | $4,555 | $227,900 | $173,600 | $54,300 |
| 2018 | $4,385 | $227,900 | $173,600 | $54,300 |
| 2016 | $4,083 | $227,900 | $173,600 | $54,300 |
Agents Affiliated with this Home
-
J
Seller's Agent in 2014
Jackie Beacham
Coldwell Banker Bill Beck R.E. Midd
-
Jill Fraga

Buyer's Agent in 2014
Jill Fraga
The Real Estate Company of Vermont, LLC
(802) 999-6143
74 Total Sales
Map
Source: PrimeMLS
MLS Number: 4378253
APN: 561-177-10141
- 0 N Pond Rd
- 1083 Lake Dunmore Rd
- 647 Upper Plains Rd
- 65 Jones Rd
- 991 Vt Route 7
- 1233 Route 125
- 146 Hooker Rd
- 959 Fern Lake Rd
- 2392 Leland Rd
- 915 Lower Foote St
- 810 Lower Foote St
- 795 Lower Foote St
- 795B Lower Foote St
- 160 Fox Rd
- 0 Fox Rd Unit 6
- TBD West St
- 00 Robin Bird Ln
- 9 Elizabeth Ct
- 2430 N Branch Rd
- 436 Middle Rd N
- 1866 Lake Dunmore Rd
- 1882 Lake Dunmore Rd
- 1882 Lake Dunmore Rd
- 1842 Lake Dunmore Rd
- 1890 Lake Dunmore Rd
- 1822 Lake Dunmore Rd
- 1875 Lake Dunmore Rd
- 1898 Lake Dunmore Rd
- 1921 Lake Dunmore Rd
- 1823 Lake Dunmore Rd
- 1950 Lake Dunmore Rd
- 1825 Lake Dunmore Rd
- 1748 Lake Dunmore Rd
- 1739 Lake Dunmore Rd
- 1979 Lake Dunmore Rd
- 1999 Lake Dunmore Rd
- 64 Oak Ln
- 68 Oak Ln
- 114 Oak Ln
- 1672 Lake Dunmore Rd
