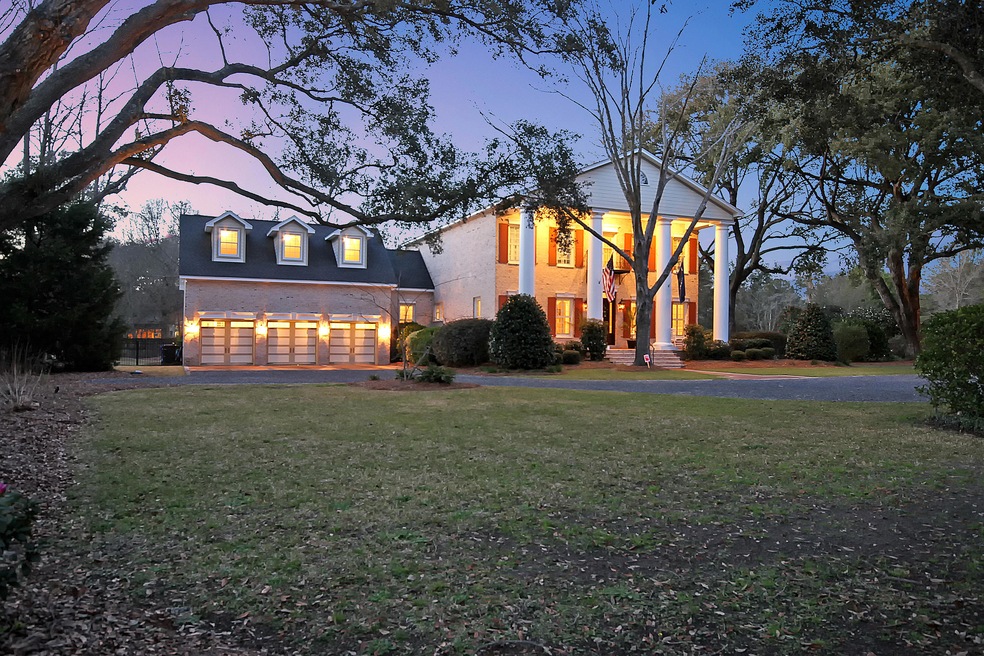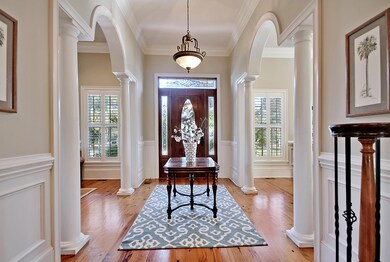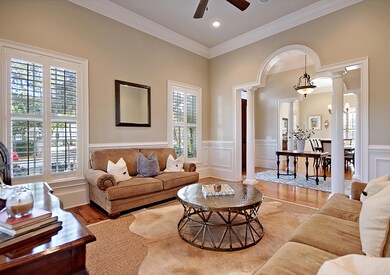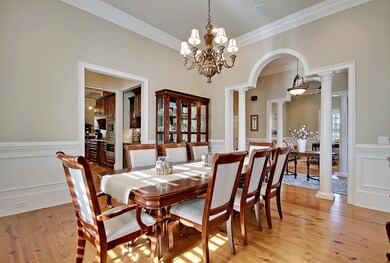
1866 Rifle Range Rd Mount Pleasant, SC 29464
Seaside NeighborhoodHighlights
- Home Theater
- Finished Room Over Garage
- 0.79 Acre Lot
- Mamie Whitesides Elementary School Rated A
- Two Primary Bedrooms
- Colonial Architecture
About This Home
As of July 2020Luxury Mt. Pleasant estate with almost 5,000 square feet, 3 car garage, and more class than any other home in this price range. Enter through the gated entry to find majestic oak trees creating a canopy over the property and two story columns lining the full front porch. Inside you'll appreciate the attention to details with soaring high ceilings, custom trim work, high end fixtures, columns, archways, plantation shutters, crown molding, chair rail molding, gorgeous heart pine hardwood floors and a luxurious yet fully functional floor plan. The granite kitchen opens to the spacious living room with its coffered ceiling and gas fireplace. Additional huge media room with full bath and storage space. From top to bottom this home has been masterfully crafted and lovingly cared for.Outside
- perfect location in the heart of mt p
- just a quick golf cart ride to restaurants shops parks etc
- private and exclusive fenced in property with private gated entrance
- charleston style gas lanterns adorn entrance columns and front door
- beautiful large columns frame the front of house
- property is surrounded by large majestic oak trees
- beautifully maintained lawn with mature shrubbery and well placed landscape lighting
- a true beauty at night
- perfect front porch for relaxing and enjoying the beautiful coastal weather
- exterior hard wired speakers on spacious back porch complete with lighting and three ceiling fans
- gas line hookup for grill or fire pit on back porch
- large backyard
- underground automated sprinkler system
Interior
- beautiful heart of pine wood flooring throughout the house
- custom plantation shutters throughout house
-hard wired interior speakers with separate volume controls in each room
- beautiful staircase with custom iron work for the railings
- custom trim work throughout the home
- high end fixtures throughout home
- interior walls fully insulated to provide better insulation and sound proofing throughout home
- beautiful granite counter tops in kitchen
- high end stainless appliances
- easy close drawers throughout kitchen and home
- custom wet bar with beautiful cabinetry
- high end double panes and insulated Windows throughout the home
- custom built extra large windows throughout the home
- remote controlled gas fire place
- tons of storage with cabinets and closets throughout the home
- beautiful custom coffered ceilings in family room
- custom built in cabinetry and bookshelves in family room
- beautiful French doors lead from family room to back porch
- eat in bar area in kitchen
- walk in pantry
- large laundry room with tons of storage
- laundry room has built in cabinets that match the style of kitchen and also boasts large counter space and a built in sink
- large three car garage with ample room for three cars and plenty of storage for all of your other garage items
- custom monkey bars storage system installed to allow for more storage as well
- large bonus room with full bath and walk in closet
- all the bedrooms have a full custom bathroom with granite counter tops and exquisite bath shower combo
- all bedrooms have custom plantation shutters
- all bedrooms have walk in closets
- master opens with double doors that lead to bedroom and then double doors that lead to bathroom
- master bath has upscale walk in shower with three shower heads
- master bath has jacuzzi tub with soothing air bubble and light therapy technology
- double vanity surrounded by granite countertops and custom built in cabinetry with ample storage and easy close drawers
- private toilet room
- large custom built walk in closest in master
- master and family room have surround sound wired and ready
Last Agent to Sell the Property
Matt O'Neill Real Estate License #57614 Listed on: 02/23/2016
Home Details
Home Type
- Single Family
Est. Annual Taxes
- $3,416
Year Built
- Built in 2008
Lot Details
- 0.79 Acre Lot
- Wrought Iron Fence
- Aluminum or Metal Fence
- Brick Fence
- Irrigation
Home Design
- Colonial Architecture
- Traditional Architecture
- Brick Exterior Construction
- Architectural Shingle Roof
Interior Spaces
- 4,986 Sq Ft Home
- 2-Story Property
- Wet Bar
- Smooth Ceilings
- Cathedral Ceiling
- Ceiling Fan
- Gas Log Fireplace
- Thermal Windows
- Insulated Doors
- Entrance Foyer
- Family Room with Fireplace
- Great Room
- Separate Formal Living Room
- Formal Dining Room
- Home Theater
- Bonus Room
- Utility Room
- Laundry Room
- Crawl Space
- Home Security System
Kitchen
- Eat-In Kitchen
- Dishwasher
- Trash Compactor
Flooring
- Wood
- Ceramic Tile
Bedrooms and Bathrooms
- 5 Bedrooms
- Double Master Bedroom
- Walk-In Closet
- Garden Bath
Parking
- 3 Parking Spaces
- Carport
- Finished Room Over Garage
Outdoor Features
- Covered patio or porch
- Exterior Lighting
Schools
- Mamie Whitesides Elementary School
- Laing Middle School
- Wando High School
Utilities
- Cooling Available
- Heat Pump System
Community Details
- Seaside Farms Subdivision
Ownership History
Purchase Details
Home Financials for this Owner
Home Financials are based on the most recent Mortgage that was taken out on this home.Purchase Details
Purchase Details
Home Financials for this Owner
Home Financials are based on the most recent Mortgage that was taken out on this home.Purchase Details
Purchase Details
Purchase Details
Home Financials for this Owner
Home Financials are based on the most recent Mortgage that was taken out on this home.Purchase Details
Purchase Details
Similar Homes in Mount Pleasant, SC
Home Values in the Area
Average Home Value in this Area
Purchase History
| Date | Type | Sale Price | Title Company |
|---|---|---|---|
| Deed | $1,000,000 | None Available | |
| Interfamily Deed Transfer | -- | None Available | |
| Deed | $845,000 | -- | |
| Quit Claim Deed | -- | -- | |
| Warranty Deed | $910,000 | -- | |
| Quit Claim Deed | -- | -- | |
| Deed | $835,000 | -- | |
| Deed | $249,900 | None Available | |
| Deed | $145,000 | -- |
Mortgage History
| Date | Status | Loan Amount | Loan Type |
|---|---|---|---|
| Previous Owner | $417,000 | New Conventional | |
| Previous Owner | $223,000 | New Conventional | |
| Previous Owner | $668,000 | Purchase Money Mortgage | |
| Previous Owner | $1,200,000 | Unknown |
Property History
| Date | Event | Price | Change | Sq Ft Price |
|---|---|---|---|---|
| 07/27/2020 07/27/20 | Sold | $1,000,000 | -16.7% | $201 / Sq Ft |
| 06/11/2020 06/11/20 | Pending | -- | -- | -- |
| 05/28/2019 05/28/19 | For Sale | $1,200,000 | +42.0% | $241 / Sq Ft |
| 05/06/2016 05/06/16 | Sold | $845,000 | -3.4% | $169 / Sq Ft |
| 03/10/2016 03/10/16 | Pending | -- | -- | -- |
| 02/23/2016 02/23/16 | For Sale | $875,000 | -- | $175 / Sq Ft |
Tax History Compared to Growth
Tax History
| Year | Tax Paid | Tax Assessment Tax Assessment Total Assessment is a certain percentage of the fair market value that is determined by local assessors to be the total taxable value of land and additions on the property. | Land | Improvement |
|---|---|---|---|---|
| 2023 | $3,838 | $40,000 | $0 | $0 |
| 2022 | $3,568 | $40,000 | $0 | $0 |
| 2021 | $3,936 | $40,000 | $0 | $0 |
| 2020 | $3,882 | $38,320 | $0 | $0 |
| 2019 | $3,491 | $34,600 | $0 | $0 |
| 2017 | $3,439 | $51,900 | $0 | $0 |
| 2016 | $3,261 | $34,540 | $0 | $0 |
| 2015 | $3,416 | $34,540 | $0 | $0 |
| 2014 | $3,170 | $0 | $0 | $0 |
| 2011 | -- | $0 | $0 | $0 |
Agents Affiliated with this Home
-
Ed Hunnicutt

Seller's Agent in 2020
Ed Hunnicutt
Carolina One Real Estate
(843) 814-4378
2 in this area
112 Total Sales
-
Vannessa Carter

Buyer's Agent in 2020
Vannessa Carter
Dunes Properties of Chas Inc
(423) 967-0087
2 in this area
88 Total Sales
-
Matt O'Neill

Seller's Agent in 2016
Matt O'Neill
Matt O'Neill Real Estate
(843) 284-8752
1 in this area
11 Total Sales
Map
Source: CHS Regional MLS
MLS Number: 16004562
APN: 558-00-00-004
- 1813 Rifle Range Rd
- 1874 Rifle Range Rd
- 1843 Rifle Range Rd
- 1843 Rifle Range Rd
- 1416 Dahlia Dr
- 1416 Dahlia Rd
- 1423 Dahlia Dr
- 1423 Dahlia Rd
- 1427 Dahlia Rd
- 1427 Dahlia Dr
- 1441 Waterside Ct
- 1409 Waterlily Dr
- 1308 Wild Olive Dr
- 1391 Southlake Dr
- 1324 Southlake Dr
- 1317 Wild Olive Dr
- 1321 Wild Olive Dr
- 1255 Horseshoe Bend
- 1253 Horseshoe Bend
- 1391 Center Lake Dr






