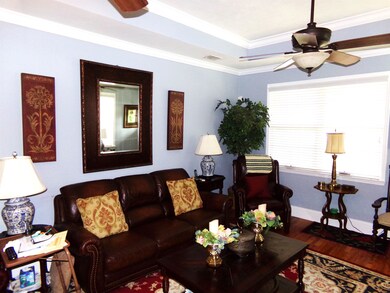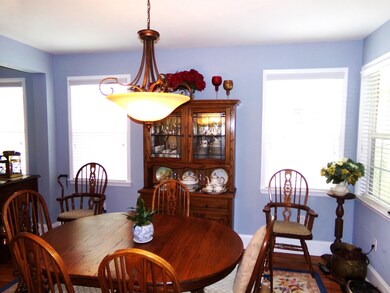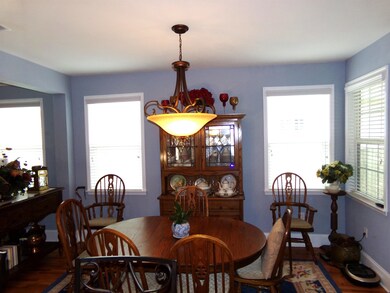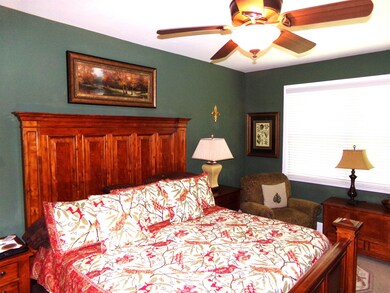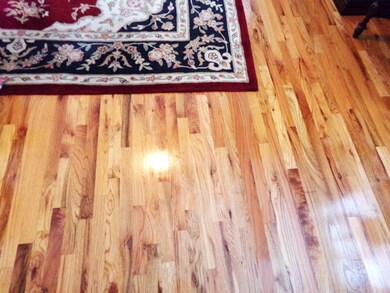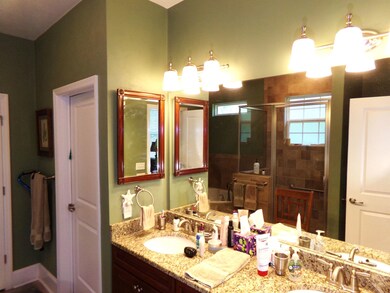
1866 Sagebrook Dr Tallahassee, FL 32303
Northwest Tallahassee NeighborhoodHighlights
- Craftsman Architecture
- Wood Flooring
- Eat-In Kitchen
- Adjacent to Greenbelt
- Covered patio or porch
- Walk-In Closet
About This Home
As of July 2024Welcome to your new home at 1168 Sagebrook Drive in the heart of Tallahassee, Florida. Nestled in a serene neighborhood, this charming one-story residence offers an unparalleled blend of comfort, convenience, and modern amenities. From its meticulously maintained interiors to its inviting outdoor spaces, this property embodies the essence of effortless living. As you step through the front door, you are greeted by a warm and inviting atmosphere that immediately feels like home. The spacious living area boasts an abundance of natural light, creating a bright and airy ambiance that is perfect for both relaxing and entertaining. One of the standout features of this home is its brand new central heating and air unit, ensuring year-round comfort regardless of the weather outside. Additionally, the recently installed refrigerator adds a touch of luxury to the well-appointed kitchen, making meal prep a breeze. For added peace of mind, this property comes equipped with a whole house generator, providing reliable backup power in the event of unexpected outages. Whether you're hosting a gathering with friends or simply enjoying a quiet evening at home, you can rest easy knowing that you'll always have power when you need it most. This home is being offered fully furnished, allowing you to move in and start enjoying the comforts of home right away. From cozy furniture to stylish decor, every detail has been thoughtfully curated to create a welcoming and functional living space. Outside, you'll find a covered and screened porch where you can relax and unwind while taking in the tranquil surroundings. The partially fenced yard offers privacy and security, making it the perfect place for children and pets to play. This property is also handicap accessible, with features such as wide doorways and a step-free entry, making it ideal for individuals with mobility challenges. In addition to its many amenities, this home boasts three bedrooms and two bathrooms, providing plenty of space for families of all sizes. The tankless water heater ensures on-demand hot water and helps to reduce energy costs. With its unbeatable combination of modern conveniences and timeless charm, 1168 Sagebrook Drive is more than just a house – it's a place where memories are made and dreams are realized. Don't miss your chance to make this wonderful property your own – schedule a showing today and experience the magic for yourself.
Last Agent to Sell the Property
850 Hometown Realty License #3354752 Listed on: 06/03/2024
Home Details
Home Type
- Single Family
Est. Annual Taxes
- $1,762
Year Built
- Built in 2010
Lot Details
- 5,227 Sq Ft Lot
- Adjacent to Greenbelt
- Partially Fenced Property
HOA Fees
- $20 Monthly HOA Fees
Parking
- 2 Car Garage
Home Design
- Craftsman Architecture
- Slab Foundation
- Siding
- Brick Front
Interior Spaces
- 1,636 Sq Ft Home
- 1-Story Property
- Ceiling height of 9 feet or more
- Ceiling Fan
- Utility Room
Kitchen
- Eat-In Kitchen
- Oven or Range
- Stove
- Microwave
- Dishwasher
Flooring
- Wood
- Tile
Bedrooms and Bathrooms
- 3 Bedrooms
- Walk-In Closet
- 2 Full Bathrooms
Laundry
- Dryer
- Washer
Schools
- Springwood Elementary School
- Griffin Middle School
- Godby High School
Utilities
- Central Heating and Cooling System
- Tankless Water Heater
Additional Features
- Handicap Accessible
- Covered patio or porch
Community Details
- Sagebrook Mill Subdivision
Listing and Financial Details
- Legal Lot and Block 5 / D
- Assessor Parcel Number 12073-21-17-21- D-005-0
Ownership History
Purchase Details
Home Financials for this Owner
Home Financials are based on the most recent Mortgage that was taken out on this home.Purchase Details
Home Financials for this Owner
Home Financials are based on the most recent Mortgage that was taken out on this home.Similar Homes in Tallahassee, FL
Home Values in the Area
Average Home Value in this Area
Purchase History
| Date | Type | Sale Price | Title Company |
|---|---|---|---|
| Warranty Deed | $299,900 | None Listed On Document | |
| Warranty Deed | $214,000 | Attorney |
Mortgage History
| Date | Status | Loan Amount | Loan Type |
|---|---|---|---|
| Open | $254,915 | New Conventional | |
| Previous Owner | $150,000 | New Conventional | |
| Previous Owner | $1,000,000 | Credit Line Revolving |
Property History
| Date | Event | Price | Change | Sq Ft Price |
|---|---|---|---|---|
| 07/31/2024 07/31/24 | Sold | $299,000 | -0.3% | $183 / Sq Ft |
| 07/06/2024 07/06/24 | Price Changed | $299,900 | -6.3% | $183 / Sq Ft |
| 06/03/2024 06/03/24 | For Sale | $319,900 | -- | $196 / Sq Ft |
Tax History Compared to Growth
Tax History
| Year | Tax Paid | Tax Assessment Tax Assessment Total Assessment is a certain percentage of the fair market value that is determined by local assessors to be the total taxable value of land and additions on the property. | Land | Improvement |
|---|---|---|---|---|
| 2024 | $1,762 | $151,391 | -- | -- |
| 2023 | $1,707 | $146,982 | $0 | $0 |
| 2022 | $1,623 | $142,701 | $0 | $0 |
| 2021 | $1,608 | $138,545 | $0 | $0 |
| 2020 | $1,557 | $136,632 | $0 | $0 |
| 2019 | $1,534 | $133,560 | $0 | $0 |
| 2018 | $1,515 | $131,070 | $0 | $0 |
| 2017 | $1,498 | $128,374 | $0 | $0 |
| 2016 | $1,485 | $125,734 | $0 | $0 |
| 2015 | $1,509 | $124,860 | $0 | $0 |
| 2014 | $1,509 | $123,869 | $0 | $0 |
Agents Affiliated with this Home
-
Travis Sykes

Seller's Agent in 2024
Travis Sykes
850 Hometown Realty
(850) 570-4212
1 in this area
271 Total Sales
Map
Source: Capital Area Technology & REALTOR® Services (Tallahassee Board of REALTORS®)
MLS Number: 373022
APN: 21-17-21-00D-005.0
- 1942 Sagebrook Dr
- 3320 Sugar Berry Way
- 4778 Emanuel Ln
- 0 Capital Cir NW
- 4132 Fred George Rd
- 4172 Mission Trace Blvd
- 3296 Woodbriar Ln
- 2050 Canewood Ct
- 2035 Canewood Ct
- 0 Robinson Oak Dr Unit 381933
- 2029 Hanover Ct
- 3097 Sawtooth Dr
- 4537 Wesley Dr
- 2010 Canewood Ct
- 4080 Remer Ct
- 4434 Gearhart Rd Unit 2604
- 4434 Gearhart Rd Unit 1004
- 4434 Gearhart Rd Unit 1003
- 4434 Gearhart Rd Unit 2902
- 4434 Gearhart Rd Unit 801

