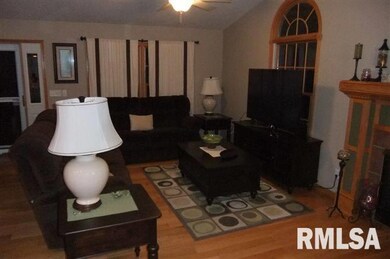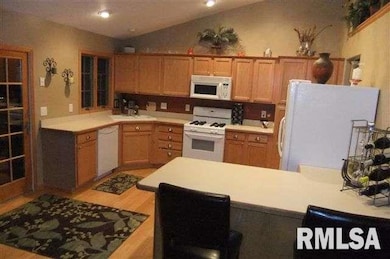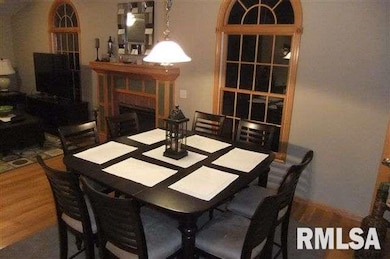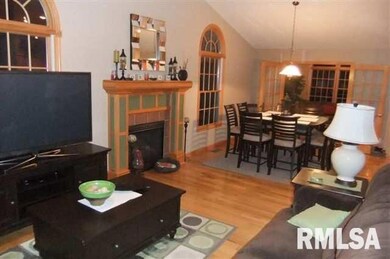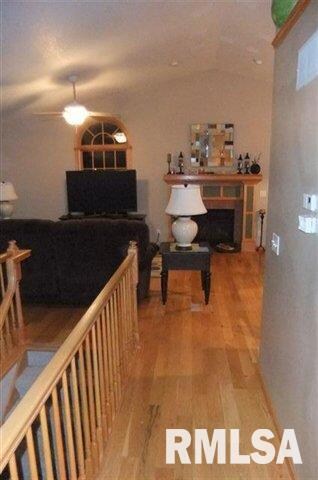
1866 Stagecoach Ln Muscatine, IA 52761
3
Beds
3
Baths
1,622
Sq Ft
1.21
Acres
Highlights
- Deck
- Cathedral Ceiling
- Water Softener is Owned
- Ranch Style House
- Porch
About This Home
As of October 2012Sharp, open ranch plan with lake view at Rancho Valley just west of Blue Grass. Close to Muscatine also. This home features awesome wood floors, vaulted ceilings and a nice finished walk out basement. Relaxing four season room too. AHS Warranty! Garage is an extra big two car with floor drain plus hot and cold water for handy car washing. Compare this! Basement bedroom only needs ceiling finished and door installed. HOA fee covers road, water and lake use. $2000 for closing costs by seller!
Home Details
Home Type
- Single Family
Est. Annual Taxes
- $2,970
Year Built
- Built in 2002
Home Design
- Ranch Style House
- Radon Mitigation System
Interior Spaces
- 3 Full Bathrooms
- Cathedral Ceiling
Kitchen
- Microwave
- Dishwasher
- Disposal
Parking
- Garage
- Garage Door Opener
Outdoor Features
- Deck
- Porch
Schools
- Muscatine Elementary School
Utilities
- Water Softener is Owned
- Septic System
Community Details
- Association fees include maintenance/road, maintenance/ well
Ownership History
Date
Name
Owned For
Owner Type
Purchase Details
Listed on
Oct 17, 2011
Closed on
Oct 11, 2012
Sold by
Carson Jeffrey A and Blick Marcy L
Bought by
Petersen Rudy R and Petersen Mary C
Seller's Agent
Tom Bracey
RE/MAX Concepts Moline
Buyer's Agent
Joshua Sparks
Mel Foster Co. Davenport
List Price
$219,900
Sold Price
$198,000
Premium/Discount to List
-$21,900
-9.96%
Total Days on Market
360
Home Financials for this Owner
Home Financials are based on the most recent Mortgage that was taken out on this home.
Avg. Annual Appreciation
4.43%
Purchase Details
Closed on
Jan 22, 2009
Sold by
Staggs Bonnie
Bought by
Carson Jeffrey A and Carson Marchy L
Home Financials for this Owner
Home Financials are based on the most recent Mortgage that was taken out on this home.
Original Mortgage
$153,600
Interest Rate
4.85%
Mortgage Type
New Conventional
Purchase Details
Closed on
Oct 31, 2008
Sold by
Staggs Jennifer D and Staggs Daniel R
Bought by
Staggs Bonie
Purchase Details
Closed on
May 20, 2005
Sold by
Wisely Bradley J and Wisely Marie A
Bought by
Staggs Daniel R and Staggs Jennifer D
Home Financials for this Owner
Home Financials are based on the most recent Mortgage that was taken out on this home.
Original Mortgage
$160,000
Interest Rate
6.05%
Mortgage Type
New Conventional
Map
Create a Home Valuation Report for This Property
The Home Valuation Report is an in-depth analysis detailing your home's value as well as a comparison with similar homes in the area
Similar Homes in Muscatine, IA
Home Values in the Area
Average Home Value in this Area
Purchase History
| Date | Type | Sale Price | Title Company |
|---|---|---|---|
| Warranty Deed | $198,000 | None Available | |
| Warranty Deed | $192,000 | None Available | |
| Warranty Deed | $175,500 | None Available | |
| Warranty Deed | $215,000 | None Available |
Source: Public Records
Mortgage History
| Date | Status | Loan Amount | Loan Type |
|---|---|---|---|
| Previous Owner | $153,600 | New Conventional | |
| Previous Owner | $28,800 | New Conventional | |
| Previous Owner | $160,000 | New Conventional |
Source: Public Records
Property History
| Date | Event | Price | Change | Sq Ft Price |
|---|---|---|---|---|
| 05/23/2025 05/23/25 | Pending | -- | -- | -- |
| 05/21/2025 05/21/25 | For Sale | $350,000 | +76.8% | $139 / Sq Ft |
| 10/11/2012 10/11/12 | Sold | $198,000 | -10.0% | $122 / Sq Ft |
| 10/11/2012 10/11/12 | Pending | -- | -- | -- |
| 10/17/2011 10/17/11 | For Sale | $219,900 | -- | $136 / Sq Ft |
Source: RMLS Alliance
Tax History
| Year | Tax Paid | Tax Assessment Tax Assessment Total Assessment is a certain percentage of the fair market value that is determined by local assessors to be the total taxable value of land and additions on the property. | Land | Improvement |
|---|---|---|---|---|
| 2024 | $3,624 | $321,910 | $54,270 | $267,640 |
| 2023 | $3,624 | $329,257 | $54,272 | $274,985 |
| 2022 | $3,380 | $259,070 | $51,200 | $207,870 |
| 2021 | $3,380 | $258,710 | $51,200 | $207,510 |
| 2020 | $3,242 | $237,770 | $41,200 | $196,570 |
| 2019 | $3,392 | $234,880 | $0 | $0 |
| 2018 | $3,312 | $234,880 | $0 | $0 |
| 2017 | $3,312 | $229,910 | $0 | $0 |
| 2016 | $3,412 | $229,910 | $0 | $0 |
| 2015 | $3,412 | $216,740 | $0 | $0 |
| 2014 | $3,234 | $216,740 | $0 | $0 |
Source: Public Records
Source: RMLS Alliance
MLS Number: RMAQC4129958
APN: 1014426011
Nearby Homes
- 1855 Wagon Wheel Ln
- 2.7 Acres Zachary Ave
- 1943 Zachary Ave
- 3854 Highway 22
- LOT 19 Riverview Subdivision
- 3881 Highway 61
- 801 S Mississippi St
- 508 Prairie Meadow Dr
- 102 Dolan Dr
- 312 E Lamphere Dr
- 315 W Mayne St
- Lot 9 Sweet Wood Ln
- 3770 153rd St
- Lot 3 Sweet Wood Ln
- 119 Prairie Meadow Dr
- 235 Walker Way
- 579 Kevin Rd
- 425 Kevin Rd
- 126 S Genessee St
- 47 W Timberline Dr

