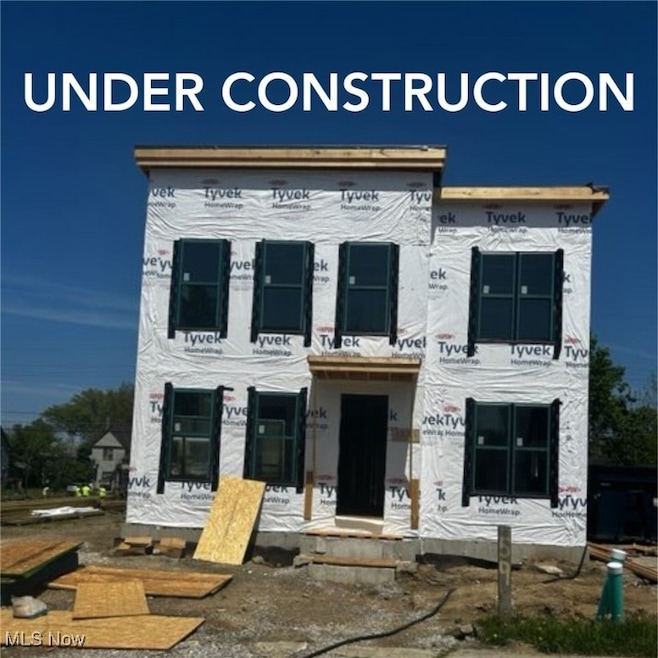
1866 Woodlawn Ave Cleveland, OH 44112
University Circle NeighborhoodEstimated payment $2,185/month
Highlights
- Colonial Architecture
- 2 Car Attached Garage
- Forced Air Heating and Cooling System
- No HOA
- Energy-Efficient Appliances
- ENERGY STAR Qualified Windows
About This Home
Welcome to Circle East District, steps away from University Circle and Little Italy. Don't miss this opportunity to join the first phase of this growing community with close proximity to some of Cleveland's top cultural institutions, dining destinations, and medical facilities. The Circle East Brownstones, currently under construction, blend classic architectural details with the comforts and innovation of modern living and a convenient location with all the amenities of Little Italy and University Circle at their doorstep. These homes provide the ultimate in sustainability, with all-electric systems and appliances, rooftop solar panels, EV chargers located directly in the attached garages, and numerous other energy-efficiency upgrades, all wrapped in the charm of a classic home design. Offering 3 bedrooms and 2.5 bathrooms, the brownstones feature a stately center hall layout, spacious living room, and open dining room and kitchen with granite countertops, tile backsplash, and Energy Star stainless steel appliances. Upstairs is the primary bedroom, an ensuite full bathroom with a beautifully tiled shower, and walk-in closet. Two more bedrooms with a shared hallway bathroom finish out the second floor. Enjoy the convenience and cost savings of an environmentally friendly lifestyle with Energy Star certification, 15-year property tax abatement, and central location in the heart of Cuyahoga County’s cultural districts, with easy access to University Circle, Little Italy, and downtown Cleveland. This home is eligible for Greater Circle Living Down Payment Assistance and special builder financing is available with additional funds, offering valuable financial incentives. Designed for comfort, functionality, and efficiency with the charm of a classic home and all the conveniences of city living just minutes away. Move right in and start enjoying all that Circle East has to offer!
Listing Agent
Realty Reimagined Brokerage Email: 330-219-9963 sedwards@realtyreimagined.org License #2020000987 Listed on: 05/08/2025
Co-Listing Agent
Realty Reimagined Brokerage Email: 330-219-9963 sedwards@realtyreimagined.org License #2019000822
Home Details
Home Type
- Single Family
Est. Annual Taxes
- $120
Year Built
- Built in 2025 | Under Construction
Lot Details
- 3,502 Sq Ft Lot
- Lot Dimensions are 53 x 100
Parking
- 2 Car Attached Garage
Home Design
- Colonial Architecture
- Brick Exterior Construction
- Asphalt Roof
- Vinyl Siding
Interior Spaces
- 1,688 Sq Ft Home
- 2-Story Property
- ENERGY STAR Qualified Windows
- Basement Fills Entire Space Under The House
Kitchen
- Range
- Dishwasher
Bedrooms and Bathrooms
- 3 Bedrooms
- 2.5 Bathrooms
Eco-Friendly Details
- Energy-Efficient Appliances
- Energy-Efficient Construction
Utilities
- Forced Air Heating and Cooling System
- Heat Pump System
Community Details
- No Home Owners Association
- Spencer Subdivision
Listing and Financial Details
- Home warranty included in the sale of the property
- Assessor Parcel Number 672-13-024
Map
Home Values in the Area
Average Home Value in this Area
Tax History
| Year | Tax Paid | Tax Assessment Tax Assessment Total Assessment is a certain percentage of the fair market value that is determined by local assessors to be the total taxable value of land and additions on the property. | Land | Improvement |
|---|---|---|---|---|
| 2024 | -- | $700 | $700 | -- |
| 2022 | $0 | $2,730 | $2,730 | $0 |
| 2021 | $0 | $2,730 | $2,730 | $0 |
| 2020 | $29 | $2,730 | $2,730 | $0 |
| 2019 | $0 | $0 | $0 | $0 |
| 2018 | $67 | $2,730 | $2,730 | $0 |
| 2017 | $117 | $0 | $0 | $0 |
| 2016 | $0 | $0 | $0 | $0 |
| 2015 | $18,630 | $0 | $0 | $0 |
| 2014 | $18,630 | $3,220 | $3,220 | $0 |
Property History
| Date | Event | Price | Change | Sq Ft Price |
|---|---|---|---|---|
| 05/09/2025 05/09/25 | Price Changed | $399,900 | +900.0% | $237 / Sq Ft |
| 05/08/2025 05/08/25 | For Sale | $39,990 | -- | $24 / Sq Ft |
Purchase History
| Date | Type | Sale Price | Title Company |
|---|---|---|---|
| Warranty Deed | -- | None Available | |
| Quit Claim Deed | -- | -- | |
| Quit Claim Deed | $23,000 | -- | |
| Deed | -- | -- | |
| Deed | -- | -- | |
| Deed | -- | -- |
Similar Homes in the area
Source: MLS Now
MLS Number: 5121416
APN: 672-13-024
- 1858 Woodlawn Ave
- 1855 Woodlawn Ave
- 1863 Woodlawn Ave
- 1881 Woodlawn Ave
- 1885 Woodlawn Ave
- 1885 Penrose Ave
- 1817 Penrose Ave
- 1839 Farmington Rd
- 1515 E 123rd St
- 1510 E 123rd St
- 13104 Euclid Ave
- 1893 Coltman Rd Unit 10
- 1497 E 120th St Unit 5
- 1913 Coltman Rd
- 1656 Carlyon Rd
- 1625 E 118th St
- 1581 E 118th St
- 1653 E 118th St
- 1655 E 118th St
- 1661 E 118th St
- 1862 E 123rd St
- 1918 E 123rd St Unit 4
- 12215 Ashbury Ave
- 1919 Coltman Rd
- 11915 Ashbury Ave
- 1964 E 126th St
- 1581 E 118th St
- 1957 E 123rd St Unit 1
- 1599 E 118th St
- 1967 E 126th St
- 1911 E 119th St
- 13420 Euclid Ave Unit 1815-101
- 2431-2439 Overlook Rd
- 12312 Mayfield Rd Unit 403.1411074
- 12312 Mayfield Rd Unit 405.1405298
- 12312 Mayfield Rd Unit 305.1405300
- 12312 Mayfield Rd Unit 201.1405301
- 12312 Mayfield Rd Unit 304.1405299
- 12308 Mayfield Rd
- 2477 Overlook Rd




