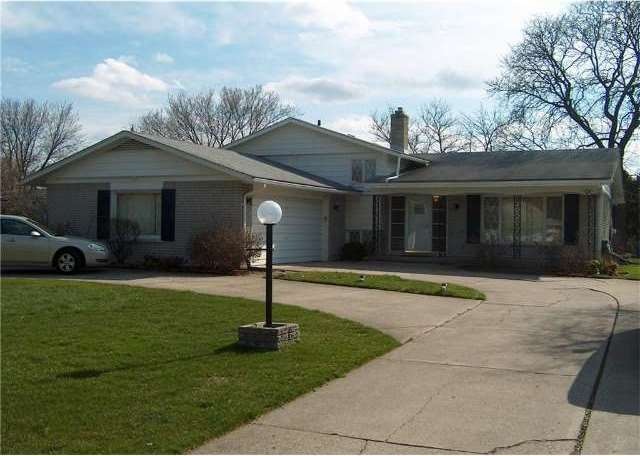
$274,900
- 5 Beds
- 2.5 Baths
- 2,999 Sq Ft
- 26751 Meadowbrook Way
- Lathrup Village, MI
Spacious 5-Bedroom Home with 3-Car Garage, Game Room & In-Ground Pool – A Diamond in the Rough!Welcome to an incredible opportunity to make this 5-bedroom, 2.5-bath home your own. Set on over half an acre, with a 3-car attached garage and generous living space—including a family room, living room, and dedicated game room—this home is full of potential and ready for your personal
Eric Ebeling Coldwell Banker Commercial Premier
