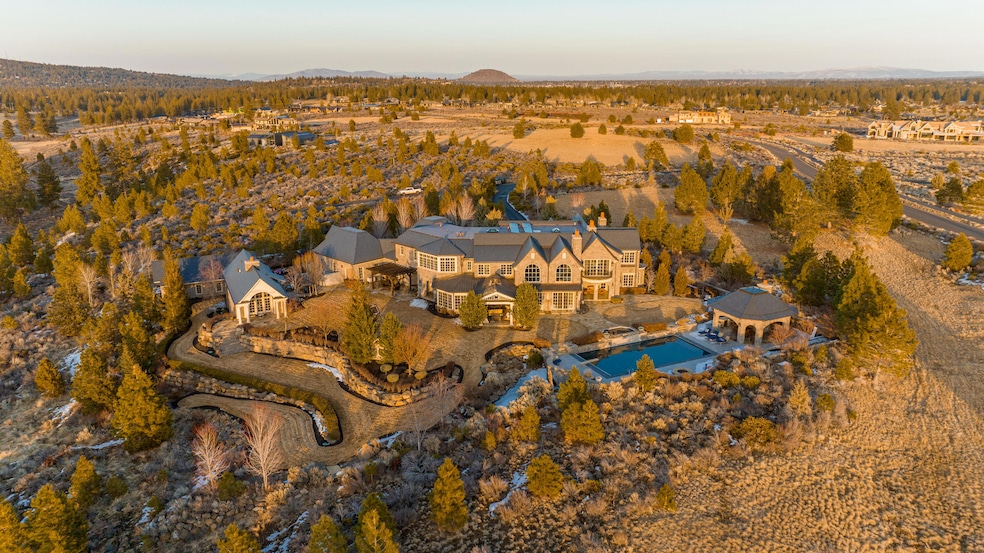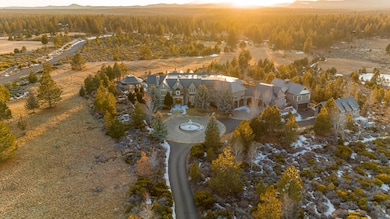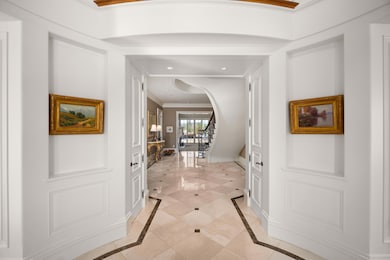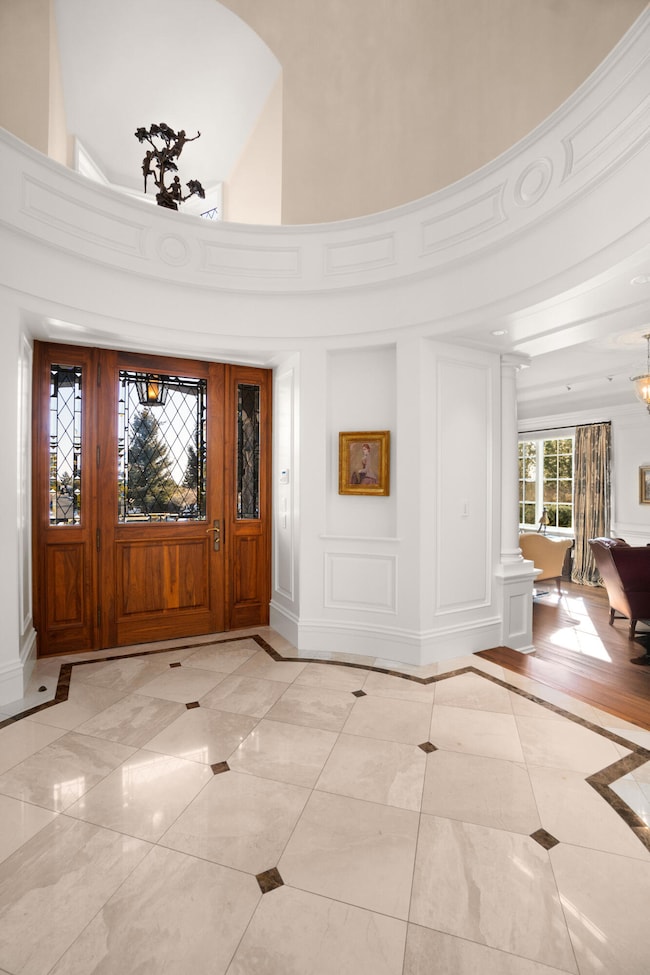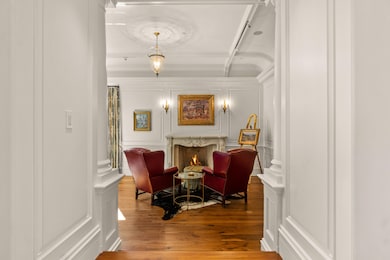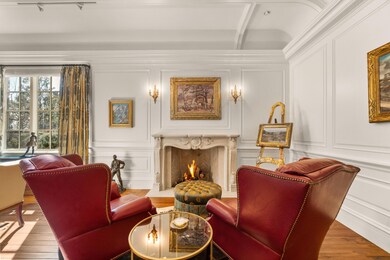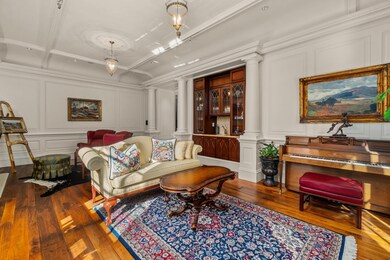18665 Macalpine Loop Bend, OR 97702
Tetherow NeighborhoodEstimated payment $39,715/month
Highlights
- Accessory Dwelling Unit (ADU)
- Spa
- Second Garage
- William E. Miller Elementary School Rated A-
- RV Garage
- Two Primary Bedrooms
About This Home
This elegant and luxurious private estate in The Highlands of Bend, Oregon is an architectural treat designed by renowned Harrison Design. Thoughtfully curated with no expense spared, the level of customization throughout the home and property is unlike any other. Details range from the hand selected stone from Jerusalem to the hand-blown Murano chandeliers; the level of detail continues in every room. Situated on a spectacular 10 acres with explosive 360 degree views that include the Cascade Mountain range. Features include a private guest home, attached 4 car garage, detached 4 car garage and RV garage with hookups and dump. Outside soak in the direct afternoon sun from the pool and entertain from one of the two outdoor kitchen areas, one off the house and the other in the covered cabana that is also home to a changing room and bathroom inclusive of a shower. Located just minutes to downtown, schools, golf, and all the outdoor recreation Bend has to offer. See it to believe it!
Home Details
Home Type
- Single Family
Est. Annual Taxes
- $34,959
Year Built
- Built in 2006
Lot Details
- 10 Acre Lot
- Drip System Landscaping
- Level Lot
- Front and Back Yard Sprinklers
- Wooded Lot
- Additional Parcels
- Property is zoned UAR10, UAR10
HOA Fees
- $543 Monthly HOA Fees
Parking
- 8 Car Garage
- Second Garage
- Heated Garage
- Workshop in Garage
- Tandem Parking
- Garage Door Opener
- Driveway
- On-Street Parking
- RV Garage
Property Views
- Panoramic
- Mountain
Home Design
- Traditional Architecture
- Stone Foundation
- Slab Foundation
- Stem Wall Foundation
- Steel Frame
- Frame Construction
- Slate Roof
- Concrete Siding
- Concrete Perimeter Foundation
- Double Stud Wall
Interior Spaces
- 12,475 Sq Ft Home
- 3-Story Property
- Elevator
- Open Floorplan
- Wet Bar
- Central Vacuum
- Wired For Sound
- Wired For Data
- Built-In Features
- Vaulted Ceiling
- Ceiling Fan
- Wood Burning Fireplace
- Gas Fireplace
- Mud Room
- Family Room with Fireplace
- Living Room with Fireplace
- Dining Room
- Den with Fireplace
- Loft
- Bonus Room
- Finished Basement
Kitchen
- Breakfast Area or Nook
- Eat-In Kitchen
- Breakfast Bar
- Double Oven
- Range with Range Hood
- Microwave
- Dishwasher
- Wine Refrigerator
- Kitchen Island
- Granite Countertops
- Tile Countertops
- Disposal
Flooring
- Wood
- Carpet
- Stone
- Tile
Bedrooms and Bathrooms
- 5 Bedrooms
- Fireplace in Primary Bedroom
- Double Master Bedroom
- Linen Closet
- Walk-In Closet
- In-Law or Guest Suite
- Double Vanity
- Dual Flush Toilets
- Soaking Tub
- Bathtub Includes Tile Surround
Laundry
- Laundry Room
- Dryer
- Washer
Home Security
- Security System Owned
- Smart Lights or Controls
- Carbon Monoxide Detectors
- Fire and Smoke Detector
- Fire Sprinkler System
Eco-Friendly Details
- Smart Irrigation
Pool
- Spa
- Outdoor Pool
Outdoor Features
- Courtyard
- Patio
- Outdoor Water Feature
- Outdoor Fireplace
- Outdoor Kitchen
- Fire Pit
- Outdoor Storage
- Storage Shed
- Built-In Barbecue
Additional Homes
- Accessory Dwelling Unit (ADU)
- 960 SF Accessory Dwelling Unit
Schools
- William E Miller Elementary School
- Pacific Crest Middle School
- Summit High School
Utilities
- Forced Air Zoned Heating and Cooling System
- Heating System Uses Natural Gas
- Heating System Uses Wood
- Heat Pump System
- Radiant Heating System
- Well
- Water Heater
- Water Purifier
- Water Softener
- Private Sewer
Listing and Financial Details
- Tax Lot 01900
- Assessor Parcel Number 249245
Community Details
Overview
- The Highlands At Broken Top Subdivision
- Property is near a preserve or public land
Recreation
- Trails
- Snow Removal
Security
- Security Service
- Gated Community
Map
Home Values in the Area
Average Home Value in this Area
Tax History
| Year | Tax Paid | Tax Assessment Tax Assessment Total Assessment is a certain percentage of the fair market value that is determined by local assessors to be the total taxable value of land and additions on the property. | Land | Improvement |
|---|---|---|---|---|
| 2025 | $36,729 | $2,596,180 | -- | -- |
| 2024 | $35,211 | $2,520,570 | -- | -- |
| 2023 | $31,565 | $2,341,540 | -- | -- |
| 2021 | $29,341 | $2,142,860 | -- | -- |
Property History
| Date | Event | Price | List to Sale | Price per Sq Ft |
|---|---|---|---|---|
| 10/10/2025 10/10/25 | Price Changed | $6,900,000 | -4.8% | $553 / Sq Ft |
| 07/11/2025 07/11/25 | Price Changed | $7,250,000 | 0.0% | $581 / Sq Ft |
| 07/11/2025 07/11/25 | For Sale | $7,250,000 | -26.8% | $581 / Sq Ft |
| 06/10/2025 06/10/25 | Off Market | $9,900,000 | -- | -- |
| 02/04/2025 02/04/25 | Price Changed | $9,900,000 | -9.2% | $794 / Sq Ft |
| 11/07/2024 11/07/24 | Price Changed | $10,900,000 | -12.1% | $874 / Sq Ft |
| 07/02/2024 07/02/24 | Price Changed | $12,400,000 | -1.8% | $994 / Sq Ft |
| 03/25/2024 03/25/24 | Price Changed | $12,630,000 | -2.1% | $1,012 / Sq Ft |
| 03/21/2023 03/21/23 | For Sale | $12,900,000 | -- | $1,034 / Sq Ft |
Purchase History
| Date | Type | Sale Price | Title Company |
|---|---|---|---|
| Bargain Sale Deed | -- | First American Title |
Source: Oregon Datashare
MLS Number: 220160959
APN: 249245
- 18883 Sutherland Ct
- 18945 Macalpine Loop
- 18715 Macalpine Loop Unit 37
- 18780 Macalpine Loop
- 61785 Hosmer Lake Dr
- 61612 Hosmer Lake Dr
- 19260 Christopher Ct Unit Lot 151
- 3444 NW Sullivan Ave
- 61712 Broken Top Dr
- 61913 Hosmer Lake Dr
- 19357 Golden Lake Ct
- 61302 Tam McArthur Loop
- 1247 NW Stanhope Way Unit Lot 249
- 19375 Rim Lake Ct
- 19374 Rim Lake Ct
- 3371 NW Leavitt Ln Unit Lot 272
- 3354 NW Leavitt Ln Unit Lot 275
- 3362 NW Leavitt Ln
- 3329 Leavitt Ln
- 3330 Leavitt Ln Unit 264
- 3001 NW Clearwater Dr
- 1313 NW Fort Clatsop St Unit 2
- 1797 SW Chandler Ave
- 1609 SW Chandler Ave
- 515 SW Century Dr
- 2528 NW Campus Village Way
- 210 SW Century
- 1474 NW Fresno Ave
- 1345 NW Cumberland Ave Unit ID1330987P
- 2468 NW Marken St
- 954 SW Emkay Dr
- 144 SW Crowell Way
- 801 SW Bradbury Way
- 2500 NW Regency St
- 465 NW Riverside Blvd Unit 465 NW Riverside Blvd
- 1018 NW Ogden Ave Unit ID1330990P
- 20089 Beth Ave
- 20174 Reed Ln
- 310 SW Industrial Way
- 61489 SE Luna Place
