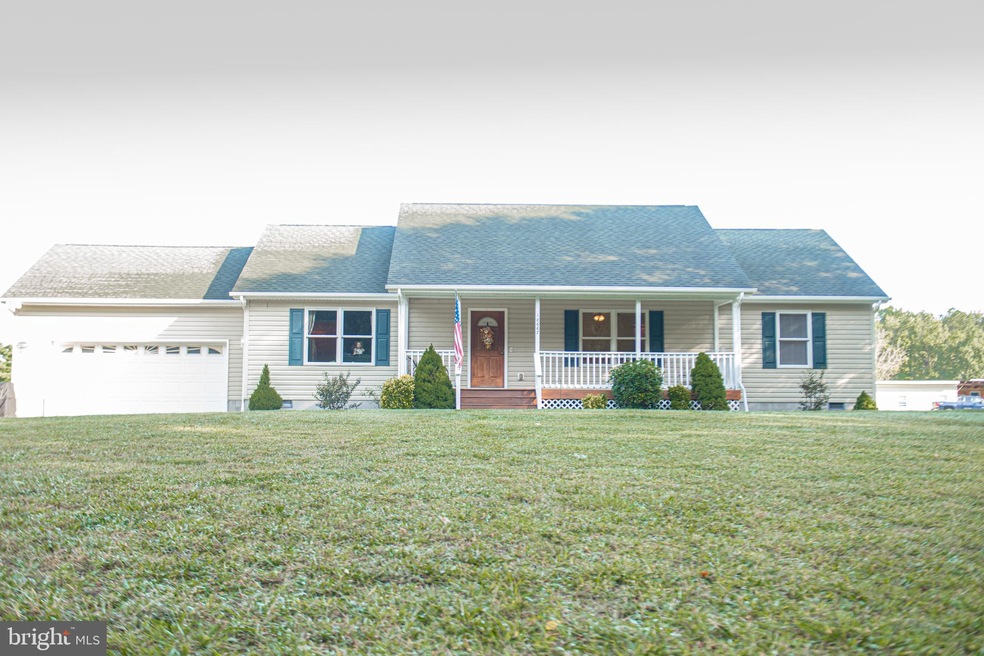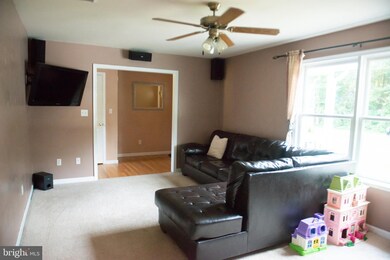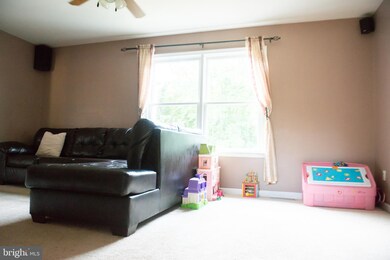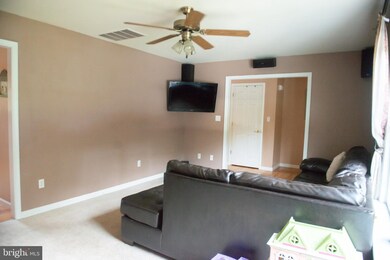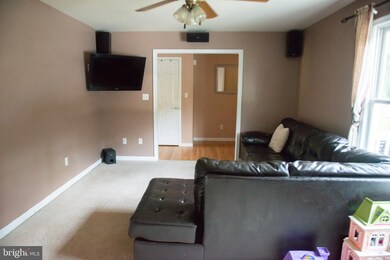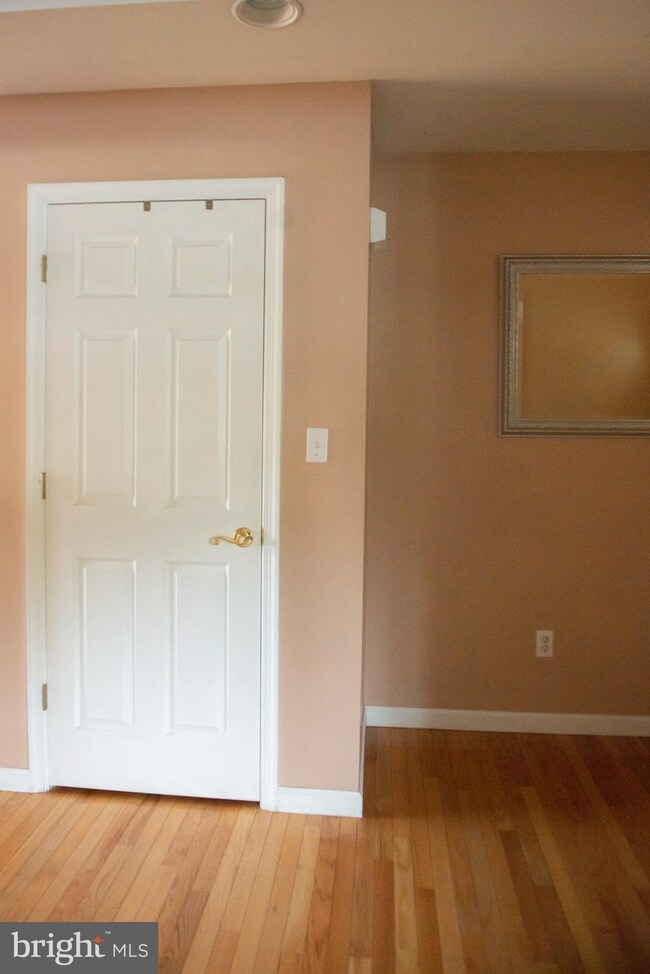
18667 Little Ln Delmar, DE 19940
Estimated Value: $222,599 - $365,000
Highlights
- Deck
- No HOA
- Living Room
- Rambler Architecture
- 2 Car Attached Garage
- En-Suite Primary Bedroom
About This Home
As of October 2019Conveniently located 3 bedroom 2 bath ranch home situated on a private lane. Open concept. Features include a spacious front porch, large rear deck, attached 2 car garage, recently replaced high efficiency variable speed heat pump and newer water heater. Come enjoy country living at an affordable price. This home will not last long!
Last Agent to Sell the Property
Vision Realty Group of Salisbury License #587683 Listed on: 09/13/2019
Home Details
Home Type
- Single Family
Est. Annual Taxes
- $674
Year Built
- Built in 2004
Lot Details
- 0.65 Acre Lot
- Lot Dimensions are 160.00 x 180.00
- Property is zoned AR-1
Parking
- 2 Car Attached Garage
- Front Facing Garage
- Gravel Driveway
Home Design
- Rambler Architecture
- Frame Construction
- Architectural Shingle Roof
- Vinyl Siding
Interior Spaces
- 1,512 Sq Ft Home
- Property has 1 Level
- Ceiling Fan
- Living Room
- Dining Room
- Crawl Space
Kitchen
- Stove
- Dishwasher
Bedrooms and Bathrooms
- 3 Main Level Bedrooms
- En-Suite Primary Bedroom
- En-Suite Bathroom
- 2 Full Bathrooms
Laundry
- Laundry on main level
- Dryer
- Washer
Schools
- East Millsboro Elementary School
- Millsboro Middle School
- Indian River High School
Utilities
- Central Heating and Cooling System
- Well
- Private Sewer
Additional Features
- Deck
- Flood Risk
Community Details
- No Home Owners Association
Listing and Financial Details
- Assessor Parcel Number 333-13.00-5.04
Ownership History
Purchase Details
Home Financials for this Owner
Home Financials are based on the most recent Mortgage that was taken out on this home.Purchase Details
Similar Homes in Delmar, DE
Home Values in the Area
Average Home Value in this Area
Purchase History
| Date | Buyer | Sale Price | Title Company |
|---|---|---|---|
| Mapp Amanda M | $192,000 | -- | |
| Citigroup Mortgage Loan Trust Inc | -- | None Available |
Mortgage History
| Date | Status | Borrower | Loan Amount |
|---|---|---|---|
| Open | Mapp Amanda | $1,260,000 | |
| Closed | Mapp Amanda M | $280,000 | |
| Closed | Mapp Amanda M | $188,522 | |
| Previous Owner | Poole Evan L | $143,436 |
Property History
| Date | Event | Price | Change | Sq Ft Price |
|---|---|---|---|---|
| 10/25/2019 10/25/19 | Sold | $192,000 | 0.0% | $127 / Sq Ft |
| 09/20/2019 09/20/19 | Price Changed | $192,000 | +1.1% | $127 / Sq Ft |
| 09/19/2019 09/19/19 | Pending | -- | -- | -- |
| 09/13/2019 09/13/19 | For Sale | $189,900 | +28.4% | $126 / Sq Ft |
| 12/17/2015 12/17/15 | Sold | $147,900 | 0.0% | $96 / Sq Ft |
| 11/05/2015 11/05/15 | Pending | -- | -- | -- |
| 10/20/2015 10/20/15 | For Sale | $147,900 | -- | $96 / Sq Ft |
Tax History Compared to Growth
Tax History
| Year | Tax Paid | Tax Assessment Tax Assessment Total Assessment is a certain percentage of the fair market value that is determined by local assessors to be the total taxable value of land and additions on the property. | Land | Improvement |
|---|---|---|---|---|
| 2024 | $767 | $18,000 | $1,000 | $17,000 |
| 2023 | $766 | $18,000 | $1,000 | $17,000 |
| 2022 | $754 | $18,000 | $1,000 | $17,000 |
| 2021 | $722 | $18,000 | $1,000 | $17,000 |
| 2020 | $689 | $18,000 | $1,000 | $17,000 |
| 2019 | $698 | $18,000 | $1,000 | $17,000 |
| 2018 | $705 | $18,000 | $0 | $0 |
| 2017 | $710 | $18,000 | $0 | $0 |
| 2016 | $629 | $18,000 | $0 | $0 |
| 2015 | $635 | $18,000 | $0 | $0 |
| 2014 | $626 | $18,000 | $0 | $0 |
Agents Affiliated with this Home
-
Dale King

Seller's Agent in 2019
Dale King
Vision Realty Group of Salisbury
(443) 783-2230
4 in this area
198 Total Sales
-
Justin Yon

Buyer's Agent in 2019
Justin Yon
Century 21 Home Team Realty
(302) 275-8619
2 in this area
87 Total Sales
-
Sonia Zaffiris

Seller's Agent in 2015
Sonia Zaffiris
Hileman Real Estate-Berlin
(410) 251-6217
1 in this area
48 Total Sales
-
Durwood Bennett
D
Buyer's Agent in 2015
Durwood Bennett
BENNETT REALTY
(302) 539-4011
49 Total Sales
Map
Source: Bright MLS
MLS Number: DESU147918
APN: 333-13.00-5.04
- 18631 Line Church Rd
- 36800 Peanut Tingle Rd
- 17333 Line Church Rd
- 16303 Russell Rd
- 0 Tingle Rd
- 32731 Melson Rd
- 33737 Bob Smith Rd
- 38096 Parker Rd
- 15337 Russell Rd
- 0 Downing Rd
- 36265 Pear Tree Rd
- 37000 Brittingham Rd
- 0 Pepperbox Rd Unit DESU2079052
- 8138 & 8140 Burnt Mill Rd
- 34240 Graham Cir
- 34280 Graham Cir
- 0 Casher Wells Rd
- Lot 1 Pear Tree Rd
- 0 Sheppards Crossing
- 14018 Oak Branch Rd
- 18667 Little Ln
- 18655 Little Ln
- 18693 Little Ln
- 18643 Little Ln
- 18695 Little Ln
- 18644 Little Ln
- 38199 Whaleys Rd
- 38199 Whaleys Rd
- 38199 Whaleys Rd
- 38199 Whaleys Rd
- 38199 Whaleys Rd
- 38199 Whaleys Rd
- 38199 Whaleys Rd
- 38199 Whaleys Rd
- 38199 Whaleys Rd
- 18631 Little Ln
- 18730 Little Ln
- 0 Whaleys Rd Unit 1000999686
- Lot Whaleys Rd
- 0 Whaleys Rd Unit 1001372286
