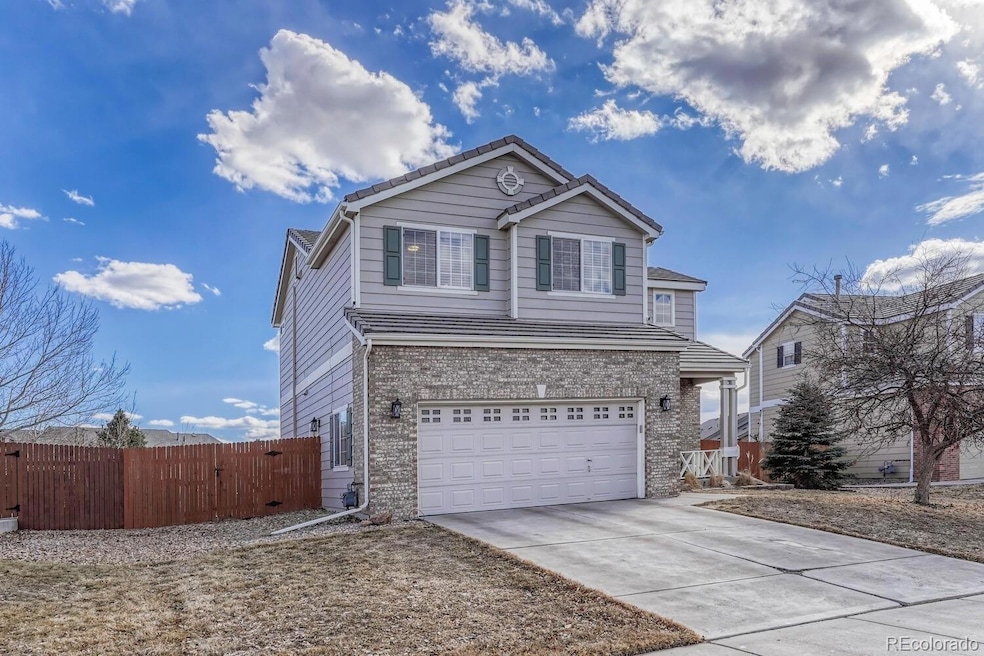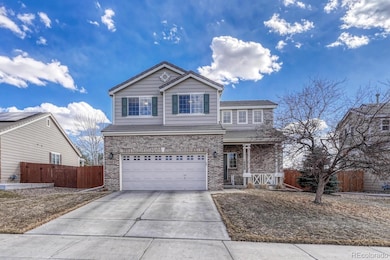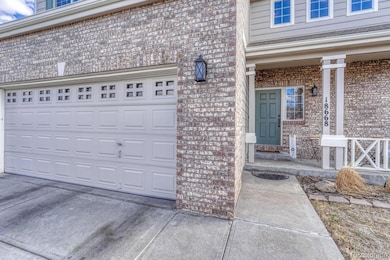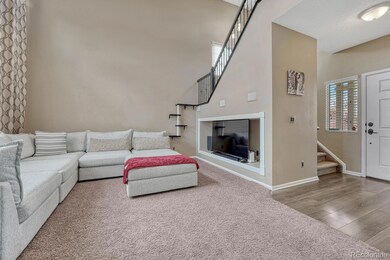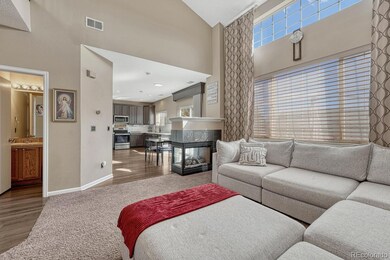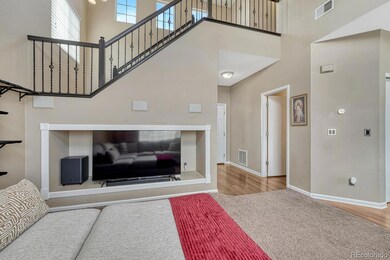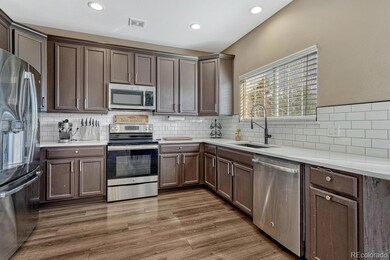18668 E Vassar Dr Aurora, CO 80013
Sterling Hills NeighborhoodEstimated payment $2,998/month
Highlights
- Primary Bedroom Suite
- Contemporary Architecture
- 2 Car Attached Garage
- Deck
- High Ceiling
- 1-minute walk to Sterling Hills West Park
About This Home
*SPECIAL FINANCING AVAILABLE* Free 1-0 Buydown - 1% rate reduction for 1 year with preferred lender (this includes a free future refinance when rates drop), inquire with listing agent. Welcome to this spectacular 2-story home in the highly sought-after Sterling Hills West community! Designed with comfort and style in mind, this home boasts an inviting atmosphere with soaring ceilings and a cozy gas fireplace in the family room. The open-concept layout flows seamlessly into the contemporary kitchen and dining area, making it ideal for both everyday living and entertaining. The remodeled kitchen shines with a stylish tile backsplash and new vinyl plank flooring. A pantry, a spacious laundry room with a built-in countertop, and a charming half-bath add to the home's functionality. Upstairs, you'll find two beautifully remodeled bedrooms plus a spacious primary suite featuring dual sinks, a newly tiled shower, and heated floors. Plus a walk-in closet—offering plenty of space for all your wardrobe. The full hallway bathroom ensures privacy and convenience for family and guests. All window treatments, drapes, washer/dryer are included! Step into the huge, fully fenced backyard, perfect for pets, play, and outdoor gatherings. Relax on the maintenance-free deck. The durable composite cement tile roof ensures long-lasting beauty and protection. The attached 2-car garage offers ample space for tools, a workbench, or even an extra refrigerator. Bonus: Easy access to the crawl space provides extra storage for seasonal items. Plus, the hot water heater and sump pump were replaced in 2023 for added peace of mind. Enjoy a 2 acre community park just one block away. The Central Recreation Center—offering a variety of activities—is less than half a mile away. Side Creek Elementary School is east, making this an ideal location for families. Buckley Air Force Base is 3 miles away. Don’t miss your chance to own this incredible home! Schedule your tour today and make it yours.
Listing Agent
EXIT Realty DTC, Cherry Creek, Pikes Peak. Brokerage Email: Mark.Krekeler@EXITRealtyDTC.com,303-795-6800 License #100101415 Listed on: 03/07/2025

Home Details
Home Type
- Single Family
Est. Annual Taxes
- $4,498
Year Built
- Built in 2001 | Remodeled
Lot Details
- 8,843 Sq Ft Lot
- East Facing Home
- Property is Fully Fenced
- Level Lot
- Front and Back Yard Sprinklers
- Grass Covered Lot
HOA Fees
- $55 Monthly HOA Fees
Parking
- 2 Car Attached Garage
Home Design
- Contemporary Architecture
- Brick Exterior Construction
- Frame Construction
- Concrete Roof
- Concrete Perimeter Foundation
Interior Spaces
- 1,504 Sq Ft Home
- 2-Story Property
- High Ceiling
- Window Treatments
- Smart Doorbell
- Family Room with Fireplace
- Dining Room
Kitchen
- Self-Cleaning Oven
- Range
- Dishwasher
- Disposal
Flooring
- Carpet
- Laminate
- Tile
Bedrooms and Bathrooms
- 3 Bedrooms
- Primary Bedroom Suite
Laundry
- Laundry Room
- Dryer
- Washer
Basement
- Sump Pump
- Crawl Space
Home Security
- Carbon Monoxide Detectors
- Fire and Smoke Detector
Schools
- Side Creek Elementary School
- Mrachek Middle School
- Rangeview High School
Utilities
- Forced Air Heating and Cooling System
- Heating System Uses Natural Gas
- 220 Volts
- 110 Volts
- Natural Gas Connected
- Gas Water Heater
- High Speed Internet
- Cable TV Available
Additional Features
- Smoke Free Home
- Deck
Community Details
- Association fees include snow removal, trash
- Sterling Hills West Association, Phone Number (855) 289-6007
- Sterling Hills Subdivision
Listing and Financial Details
- Assessor Parcel Number 034043926
Map
Home Values in the Area
Average Home Value in this Area
Tax History
| Year | Tax Paid | Tax Assessment Tax Assessment Total Assessment is a certain percentage of the fair market value that is determined by local assessors to be the total taxable value of land and additions on the property. | Land | Improvement |
|---|---|---|---|---|
| 2025 | $4,498 | $32,781 | -- | -- |
| 2024 | $4,469 | $32,395 | -- | -- |
| 2023 | $4,469 | $32,395 | $0 | $0 |
| 2022 | $4,049 | $26,743 | $0 | $0 |
| 2021 | $4,230 | $26,743 | $0 | $0 |
| 2020 | $4,113 | $26,176 | $0 | $0 |
| 2019 | $4,151 | $26,176 | $0 | $0 |
| 2018 | $3,595 | $23,083 | $0 | $0 |
| 2017 | $3,277 | $23,083 | $0 | $0 |
| 2016 | $2,766 | $17,687 | $0 | $0 |
| 2015 | $2,709 | $17,687 | $0 | $0 |
| 2014 | -- | $12,617 | $0 | $0 |
| 2013 | -- | $14,030 | $0 | $0 |
Property History
| Date | Event | Price | List to Sale | Price per Sq Ft | Prior Sale |
|---|---|---|---|---|---|
| 02/01/2026 02/01/26 | For Sale | $500,000 | 0.0% | $332 / Sq Ft | |
| 12/22/2025 12/22/25 | Pending | -- | -- | -- | |
| 07/22/2025 07/22/25 | Price Changed | $500,000 | -2.0% | $332 / Sq Ft | |
| 07/13/2025 07/13/25 | Price Changed | $510,000 | -1.9% | $339 / Sq Ft | |
| 05/19/2025 05/19/25 | Price Changed | $520,000 | -1.9% | $346 / Sq Ft | |
| 05/05/2025 05/05/25 | Price Changed | $530,000 | -1.8% | $352 / Sq Ft | |
| 04/07/2025 04/07/25 | Price Changed | $539,900 | -1.8% | $359 / Sq Ft | |
| 03/07/2025 03/07/25 | For Sale | $549,900 | +4.7% | $366 / Sq Ft | |
| 10/19/2023 10/19/23 | Sold | $525,000 | +1.0% | $349 / Sq Ft | View Prior Sale |
| 09/05/2023 09/05/23 | Pending | -- | -- | -- | |
| 08/31/2023 08/31/23 | For Sale | $519,900 | -- | $346 / Sq Ft |
Purchase History
| Date | Type | Sale Price | Title Company |
|---|---|---|---|
| Warranty Deed | $525,000 | Fitco | |
| Warranty Deed | $381,000 | Heritage Title Company | |
| Warranty Deed | $225,000 | Ccts | |
| Warranty Deed | $195,000 | Security Title | |
| Warranty Deed | $204,910 | Stewart Title |
Mortgage History
| Date | Status | Loan Amount | Loan Type |
|---|---|---|---|
| Open | $536,287 | VA | |
| Previous Owner | $367,630 | New Conventional | |
| Previous Owner | $225,000 | New Conventional | |
| Previous Owner | $195,000 | Stand Alone First | |
| Previous Owner | $176,610 | FHA |
Source: REcolorado®
MLS Number: 2735547
APN: 1975-27-3-11-002
- 18761 E Water Dr Unit C
- 18664 E Lasalle Place
- 18766 E Yale Cir Unit A
- 18727 E Yale Cir Unit B
- 2521 S Bahama Cir Unit F
- 2438 S Zeno St
- 19117 E Harvard Dr
- 2758 S Cathay Ct
- 19003 E Harvard Dr
- 2585 S Truckee Way
- 2792 S Ceylon St
- 19303 E College Dr Unit 209
- 18897 E Linvale Place
- 18522 E Linvale Place
- 19147 E Dickenson Dr
- 2509 S Truckee Way
- 19193 E Amherst Dr
- 19268 E Caspian Place
- 18931 E Brunswick Place
- 18291 E Caspian Place
- 18761 E Water Dr Unit B
- 2527 S Andes Cir
- 2516 S Argonne St
- 18602 E Water Dr Unit A
- 18292 E Lasalle Place Unit Private entry 2 bed 1 bat
- 2782 S Ceylon St
- 2821 S Argonne St
- 19388 E Brown Dr
- 2924 S Argonne St
- 2548 S Genoa Ct
- 2513 S Genoa St
- 18851 E Baltic Place
- 18919 E Warren Cir Unit B107
- 18939 E Warren Cir Unit E-108
- 18160 E Asbury Dr
- 18929 E Warren Cir
- 18856 E Utah Cir
- 2760 S Sedalia St
- 3026 S Waco Ct
- 1881 S Dunkirk St Unit 202
Ask me questions while you tour the home.
