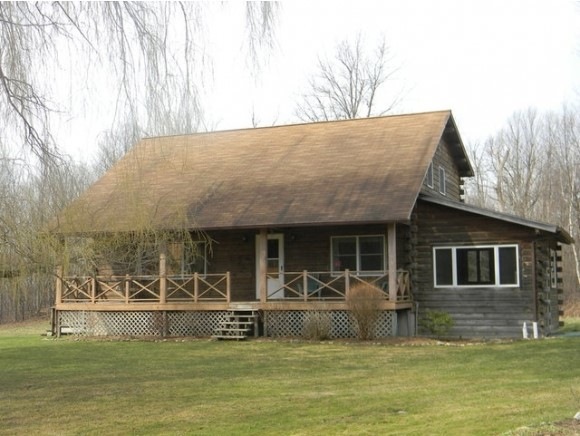
1867 Charlotte Rd Hinesburg, VT 05461
Estimated Value: $605,079 - $659,000
Highlights
- 10.2 Acre Lot
- Deck
- Cathedral Ceiling
- Hinesburg Community School Rated A-
- Wooded Lot
- Log Cabin
About This Home
As of July 2014If casual living in a contemporary log home is what you are looking for, this property may be just the right property for you. The soaring windows on the south end of this home flood the great room with great amounts of light and overlook the rolling lawns and into the woods beyond. The oversized mudroom offers access to the kitchen as well as down the stairs to the lower level. Kitchen is bright and cheerful with island, newer appliances, maple cabinetry and laminate floor. All three bedrooms are on 2nd floor with a 1st floor den which could be used as a bedroom. This room has an atrium door leading to expansive wraparound deck. In the basement you will find a large space partially finished only needing a dropped ceiling and carpeting. This space is not heated, although current owners have always used as a family room. You will also find a great shop in lower level. Garage is detached and offers a terrific loft space for dry storage or other uses.
Last Agent to Sell the Property
Michelle Gray
Coldwell Banker Hickok and Boardman License #082.0006956 Listed on: 04/07/2014
Home Details
Home Type
- Single Family
Est. Annual Taxes
- $7,049
Year Built
- Built in 1978
Lot Details
- 10.2 Acre Lot
- Level Lot
- Wooded Lot
- Property is zoned Residential/Agr
Parking
- 2 Car Garage
- Gravel Driveway
Home Design
- Log Cabin
- Concrete Foundation
- Shingle Roof
- Wood Siding
Interior Spaces
- 1.5-Story Property
- Cathedral Ceiling
- Dryer
Kitchen
- Electric Range
- Microwave
- Dishwasher
- Kitchen Island
Flooring
- Carpet
- Laminate
- Vinyl
Bedrooms and Bathrooms
- 3 Bedrooms
Partially Finished Basement
- Basement Fills Entire Space Under The House
- Connecting Stairway
- Interior Basement Entry
- Sump Pump
Home Security
- Carbon Monoxide Detectors
- Fire and Smoke Detector
Outdoor Features
- Deck
Schools
- Community Elementary School
- Hinesburg Community Middle School
- Champlain Valley Uhsd #15 High School
Utilities
- Baseboard Heating
- Hot Water Heating System
- Heating System Uses Oil
- 100 Amp Service
- Drilled Well
- Septic Tank
- Private Sewer
- Leach Field
Community Details
- Trails
Similar Homes in Hinesburg, VT
Home Values in the Area
Average Home Value in this Area
Property History
| Date | Event | Price | Change | Sq Ft Price |
|---|---|---|---|---|
| 07/03/2014 07/03/14 | Sold | $330,000 | -1.2% | $182 / Sq Ft |
| 05/05/2014 05/05/14 | Pending | -- | -- | -- |
| 04/07/2014 04/07/14 | For Sale | $334,000 | -- | $184 / Sq Ft |
Tax History Compared to Growth
Tax History
| Year | Tax Paid | Tax Assessment Tax Assessment Total Assessment is a certain percentage of the fair market value that is determined by local assessors to be the total taxable value of land and additions on the property. | Land | Improvement |
|---|---|---|---|---|
| 2024 | $8,964 | $333,600 | $172,700 | $160,900 |
| 2023 | $7,946 | $333,600 | $172,700 | $160,900 |
| 2022 | $7,225 | $333,600 | $172,700 | $160,900 |
| 2021 | $7,630 | $333,600 | $172,700 | $160,900 |
| 2020 | $6,827 | $333,600 | $172,700 | $160,900 |
| 2019 | $7,095 | $333,600 | $172,700 | $160,900 |
| 2018 | $6,531 | $333,600 | $172,700 | $160,900 |
| 2017 | $6,684 | $327,100 | $149,200 | $177,900 |
| 2016 | $7,250 | $327,100 | $149,200 | $177,900 |
Agents Affiliated with this Home
-
M
Seller's Agent in 2014
Michelle Gray
Coldwell Banker Hickok and Boardman
-
Rich Gardner

Buyer's Agent in 2014
Rich Gardner
RE/MAX
(802) 373-7527
6 in this area
542 Total Sales
Map
Source: PrimeMLS
MLS Number: 4346094
APN: (093) 000835
- 305 Farmall Dr
- 293 Farmall Dr
- 82 Ballards Corner Rd
- 39 Clover Ln Unit 14
- 67 Cottage Rd Unit 2
- 193 Thistle Hill Dr
- 2760 Spear St
- 201 Richmond Rd
- 229 High Rock Rd
- 91 Ernest Way
- 89 Rocky Mountain Ln
- 1555 Spear St
- 2678 Silver St
- 730 Bingham Brook Rd
- 567 Sunset Ln W
- 0 Gilman Rd Unit 4959564
- 3300 Baldwin Rd
- 0 Observatory Rd Unit 4999279
- 55 Honey Hill Rd
- 554 Lewis Creek Rd
- 1867 Charlotte Rd
- 1957 Charlotte Rd
- 1753 Charlotte Rd
- 2013 Charlotte Rd
- 1687 Charlotte Rd
- 402 Fletcher Farm Rd
- 534 Fletcher Farm Rd
- 268 Fletcher Farm Rd
- 2139 Charlotte Rd
- 319 Fletcher Farm Rd
- 1585 Charlotte Rd
- 134 Fletcher Farm Rd
- 148 Baldwin Rd
- 2143 Charlotte Rd
- 193 Fletcher Farm Rd
- 2253 Charlotte Rd
- 415 Leavensworth Rd
- 196 Baldwin Rd
- 531 Fletcher Farm Rd
- 278 Baldwin Rd
