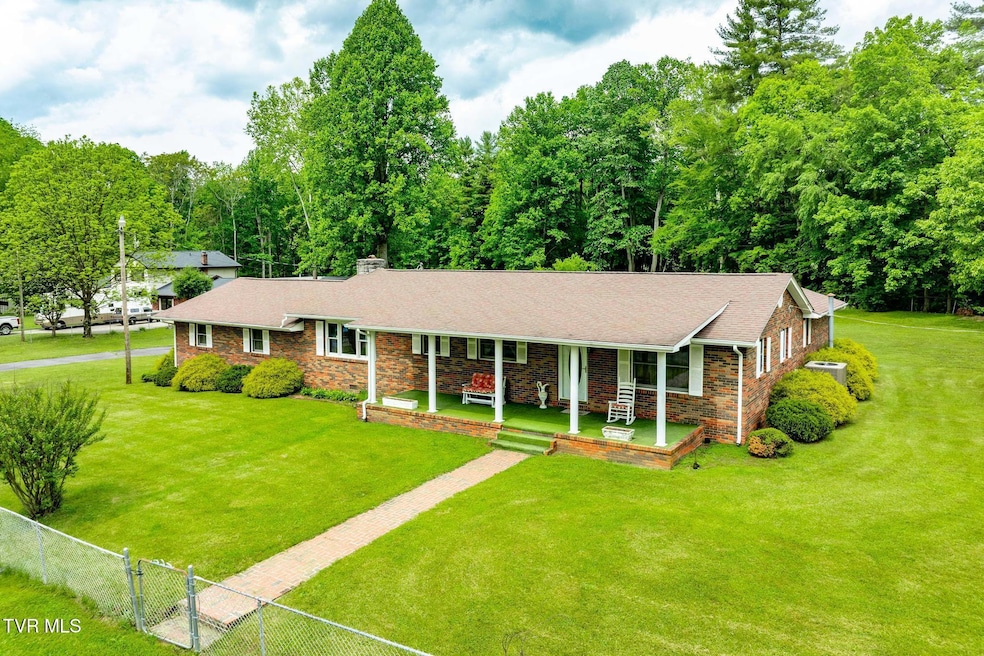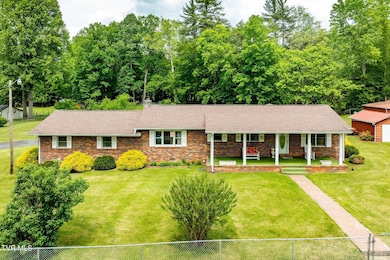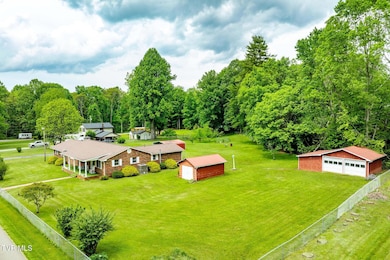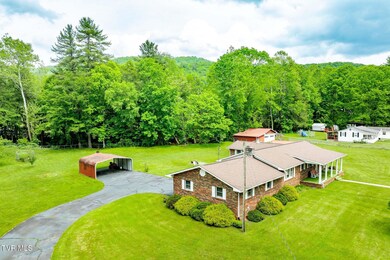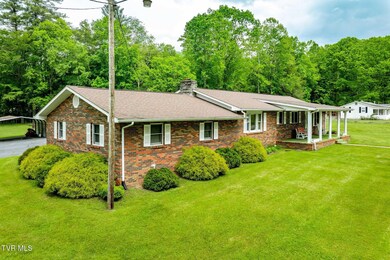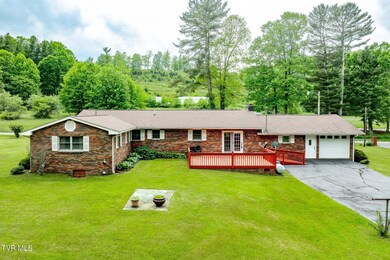
1867 Gentry Creek Rd Laurel Bloomery, TN 37680
Estimated payment $2,649/month
Highlights
- Deck
- Wood Flooring
- No HOA
- Ranch Style House
- Granite Countertops
- Covered patio or porch
About This Home
ONE-LEVEL BRICK HOME with a year-round creek in the backyard! This very well maintained 1.9 acres is completely fenced-in with a level yard, several fruit trees (blueberry, apple, pear, cherry and peach) and lots of space for gardening. There are two outbuildings that provide additional space for outdoor storage. The covered front porch is a great place to enjoy sitting outside while being in the shade. As you enter the home you will see beautiful hardwood flooring throughout most of the home. There is a living room and also a larger family room/den. The family room consists of a stone fireplace with gas-logs and french doors that lead you to the back deck. The eat-in kitchen is equipped with granite countertops, marble backsplash, dining area and black appliances. The laundry/mudroom is just past the kitchen with ample space for storage and a hidden safe. The one-car garage is accessed through the laundry/mudroom. Down the hallway there are two bedrooms with a full bath along with a large master suite and walk-in closet. Come and enjoy the sounds of the creek on the back deck and take in the fresh mountain air! Don't miss this unique property with endless possibilities! Buyer/buyer's agent to verify all info.
Home Details
Home Type
- Single Family
Est. Annual Taxes
- $955
Year Built
- Built in 1978
Lot Details
- 1.9 Acre Lot
- Back and Front Yard Fenced
- Level Lot
- Property is in good condition
Parking
- 1 Car Attached Garage
- 2 Carport Spaces
- Garage Door Opener
- Driveway
Home Design
- Ranch Style House
- Brick Exterior Construction
- Wood Walls
- Shingle Roof
Interior Spaces
- 2,027 Sq Ft Home
- Paneling
- Gas Log Fireplace
- Stone Fireplace
- Great Room with Fireplace
- Crawl Space
Kitchen
- Eat-In Kitchen
- Electric Range
- Dishwasher
- Granite Countertops
Flooring
- Wood
- Tile
Bedrooms and Bathrooms
- 3 Bedrooms
- Walk-In Closet
- 2 Full Bathrooms
Laundry
- Laundry Room
- Washer and Electric Dryer Hookup
Outdoor Features
- Deck
- Covered patio or porch
- Outbuilding
Schools
- Laurel Bloomery Elementary School
- Johnson Co Middle School
- Johnson Co High School
Utilities
- Cooling Available
- Heating System Uses Propane
- Heat Pump System
- Septic Tank
Community Details
- No Home Owners Association
- FHA/VA Approved Complex
Listing and Financial Details
- Assessor Parcel Number 021 041.00
Map
Home Values in the Area
Average Home Value in this Area
Tax History
| Year | Tax Paid | Tax Assessment Tax Assessment Total Assessment is a certain percentage of the fair market value that is determined by local assessors to be the total taxable value of land and additions on the property. | Land | Improvement |
|---|---|---|---|---|
| 2024 | $955 | $43,225 | $4,250 | $38,975 |
| 2023 | $955 | $43,225 | $4,250 | $38,975 |
| 2022 | $782 | $43,225 | $4,250 | $38,975 |
| 2021 | $782 | $43,225 | $4,250 | $38,975 |
| 2020 | $812 | $43,225 | $4,250 | $38,975 |
| 2019 | $812 | $39,625 | $4,250 | $35,375 |
| 2018 | $812 | $39,625 | $4,250 | $35,375 |
| 2017 | $812 | $39,625 | $4,250 | $35,375 |
| 2016 | $812 | $39,625 | $4,250 | $35,375 |
| 2015 | $717 | $39,625 | $4,250 | $35,375 |
| 2014 | $721 | $39,825 | $4,250 | $35,575 |
Property History
| Date | Event | Price | Change | Sq Ft Price |
|---|---|---|---|---|
| 05/22/2025 05/22/25 | For Sale | $459,900 | -- | $227 / Sq Ft |
Purchase History
| Date | Type | Sale Price | Title Company |
|---|---|---|---|
| Deed | -- | -- | |
| Deed | -- | -- |
Similar Home in Laurel Bloomery, TN
Source: Tennessee/Virginia Regional MLS
MLS Number: 9980597
APN: 021-041.00
- 808 Waddell Rd
- 1441 Sugar Creek Rd
- 1996 Red Brush Rd
- 400 Woodchuck Way
- 274 Rambo Rd
- Tbd Muskrat Ramble Rd
- 250 Beaver Walk Rd
- 2223 Sugar Creek Rd
- Tbd Waters Rd
- 0 Waters Rd
- Tbd White Oak Ln
- 1099 Deer Run Rd
- Tbd Bishop Rd
- 996 Fox Hollow Rd
- Tbd Burnt School House Rd
- 481 Fox Hollow
- Tbd W of D Payne Rd
- 30 Laurel Way
- Tbd00 Laurelwood Dr
- Tdb Ridgeview Dr
