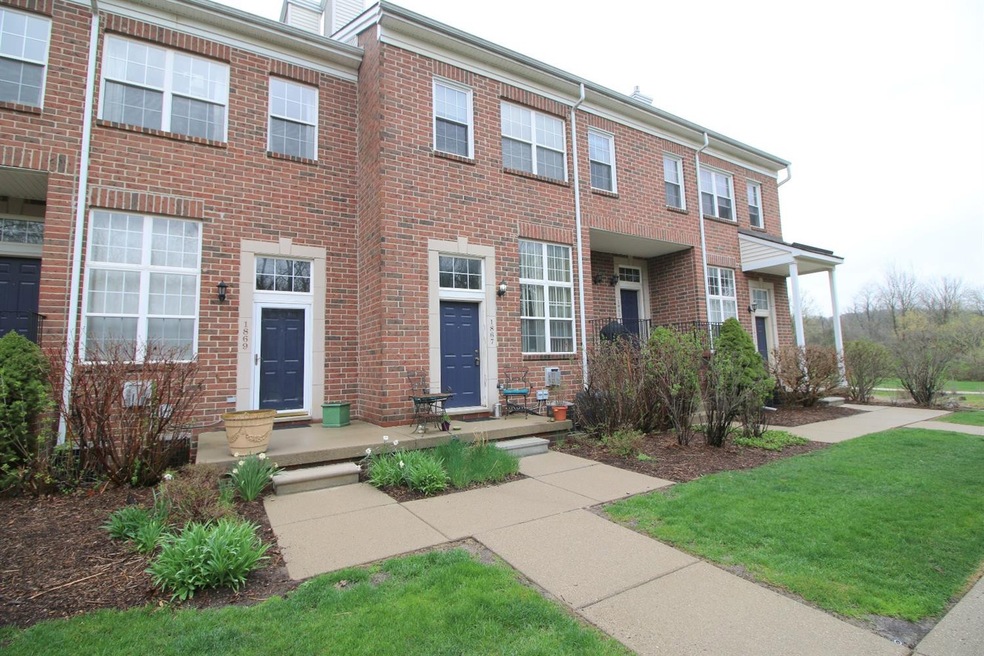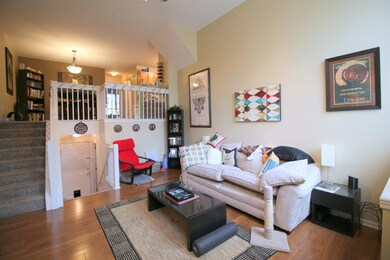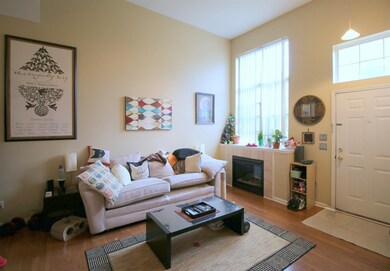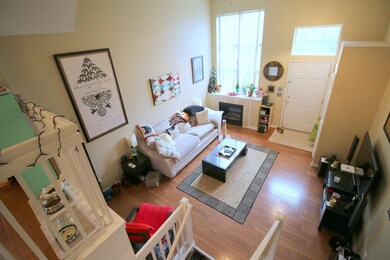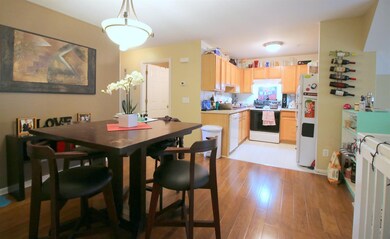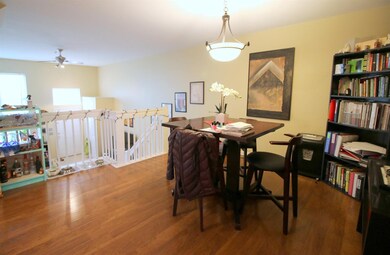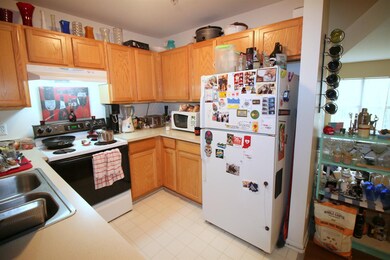
1867 Lindsay Ln Ann Arbor, MI 48104
Allen NeighborhoodEstimated Value: $288,399 - $324,000
Highlights
- Vaulted Ceiling
- End Unit
- 1 Car Attached Garage
- Allen Elementary School Rated A
- Balcony
- Eat-In Kitchen
About This Home
As of July 2018Walking distance to Whole Foods, Panera, and Barnes and Noble, this contemporary Ann Arbor condo is perfectly located! Also just minutes to expressways, UM Hospital, St. Joseph Hospital, downtown Ann Arbor, and the University of Michigan! This 2-bedroom, 1 1/2 bath Brentwood Square condo sits toward the back of the complex and features an attached garage - ideal for Michigan winters. Inside is a 2-story living room with fireplace with walk-up to the kitchen and dining space. Two bedrooms also on the upper level, plus a full bath. One of the bedrooms boasts a balcony while the other features a soaring ceiling. Half bath and laundry found in the lower level, just off the garage. Schedule a showing today.
Townhouse Details
Home Type
- Townhome
Est. Annual Taxes
- $4,279
Year Built
- Built in 1999
Lot Details
- 1,237 Sq Ft Lot
- Property fronts a private road
- End Unit
HOA Fees
- $186 Monthly HOA Fees
Parking
- 1 Car Attached Garage
Home Design
- Vinyl Siding
Interior Spaces
- 926 Sq Ft Home
- 2-Story Property
- Vaulted Ceiling
- Ceiling Fan
- Gas Log Fireplace
- Living Room
- Crawl Space
Kitchen
- Eat-In Kitchen
- Oven
- Range
- Dishwasher
- Disposal
Flooring
- Carpet
- Laminate
- Vinyl
Bedrooms and Bathrooms
- 2 Bedrooms
Laundry
- Dryer
- Washer
Outdoor Features
- Balcony
Schools
- Allen Elementary School
- Tappan Middle School
- Huron High School
Utilities
- Forced Air Heating and Cooling System
- Heating System Uses Natural Gas
- Cable TV Available
Community Details
- Association fees include water, trash, snow removal, lawn/yard care
Ownership History
Purchase Details
Home Financials for this Owner
Home Financials are based on the most recent Mortgage that was taken out on this home.Similar Homes in Ann Arbor, MI
Home Values in the Area
Average Home Value in this Area
Purchase History
| Date | Buyer | Sale Price | Title Company |
|---|---|---|---|
| Shiraito Yuki | $247,450 | Preferred Title |
Mortgage History
| Date | Status | Borrower | Loan Amount |
|---|---|---|---|
| Open | Shiraito Yuki | $181,500 | |
| Closed | Shiraito Yuki | $180,000 | |
| Previous Owner | Yi Chol H | $103,500 |
Property History
| Date | Event | Price | Change | Sq Ft Price |
|---|---|---|---|---|
| 07/06/2018 07/06/18 | Sold | $247,450 | -2.9% | $267 / Sq Ft |
| 06/29/2018 06/29/18 | Pending | -- | -- | -- |
| 05/03/2018 05/03/18 | For Sale | $254,900 | -- | $275 / Sq Ft |
Tax History Compared to Growth
Tax History
| Year | Tax Paid | Tax Assessment Tax Assessment Total Assessment is a certain percentage of the fair market value that is determined by local assessors to be the total taxable value of land and additions on the property. | Land | Improvement |
|---|---|---|---|---|
| 2024 | $4,992 | $130,100 | $0 | $0 |
| 2023 | $4,603 | $127,500 | $0 | $0 |
| 2022 | $5,016 | $118,300 | $0 | $0 |
| 2021 | $4,898 | $120,800 | $0 | $0 |
| 2020 | $4,799 | $109,800 | $0 | $0 |
| 2019 | $4,567 | $92,400 | $92,400 | $0 |
| 2018 | $3,847 | $91,500 | $0 | $0 |
| 2017 | $4,279 | $85,100 | $0 | $0 |
| 2016 | $4,284 | $65,640 | $0 | $0 |
| 2015 | $3,895 | $65,444 | $0 | $0 |
| 2014 | $3,895 | $63,400 | $0 | $0 |
| 2013 | -- | $63,400 | $0 | $0 |
Agents Affiliated with this Home
-
Martin Bouma

Seller's Agent in 2018
Martin Bouma
Keller Williams Ann Arbor
(734) 761-3060
16 in this area
792 Total Sales
-
Lisa Stelter

Buyer's Agent in 2018
Lisa Stelter
The Charles Reinhart Company
(734) 645-7909
4 in this area
254 Total Sales
Map
Source: Southwestern Michigan Association of REALTORS®
MLS Number: 23083466
APN: 09-35-306-066
- 1870 Lindsay Ln Unit 49
- 1894 Lindsay Ln Unit 39
- 1939 Lindsay Ln
- 1690 Meadowside Dr
- 3203 Asher Rd
- 3197 Asher Rd
- 3124 Mills Ct
- 3162 Asher Rd
- 3091 Warwick Rd
- 2205 S Huron Pkwy Unit 2
- 3586 E Huron River Dr
- 2925 Exmoor Rd
- 2303 Pittsfield Blvd
- 9 Bristol Ct
- 1657 Glenwood Rd
- 3081 Overridge Dr
- 1930 Hogback Rd
- 2418 Pittsfield Blvd
- 1864 Arlington Blvd
- 2247 Trillium Ln
- 1865 Lindsay Ln Unit 65
- 1867 Lindsay Ln
- 1861 Lindsay Ln Unit 60
- 1863 Lindsay Ln
- 1869 Lindsay Ln
- 1871 Lindsay Ln Unit 64
- 1875 Lindsay Ln Unit 57
- 1873 Lindsay Ln Unit 63
- 1879 Lindsay Ln Unit 62
- 1877 Lindsay Ln Unit 56
- 1852 Lindsay Ln Unit 54
- 1850 Lindsay Ln Unit 47
- 1881 Lindsay Ln Unit 61
- 1883 Lindsay Ln
- 1856 Lindsay Ln Unit 46
- 1854 Lindsay Ln Unit 53
- 1860 Lindsay Ln Unit 52
- 1858 Lindsay Ln Unit 45
- 1862 Lindsay Ln Unit 51
- 1864 Lindsay Ln
