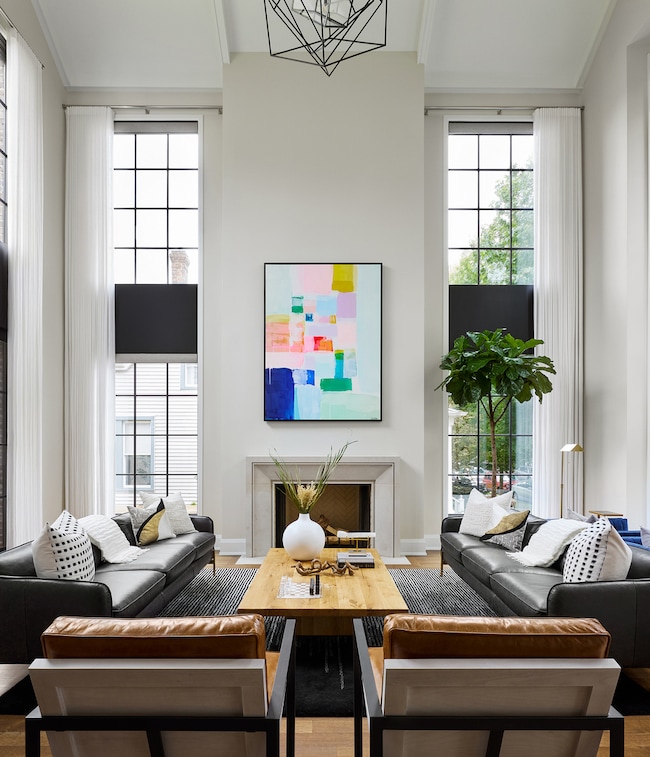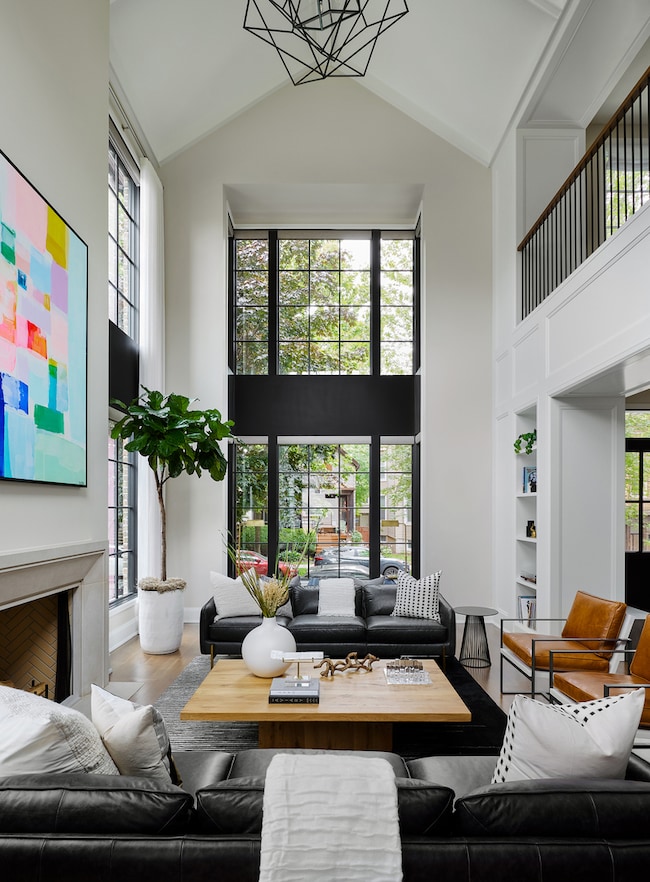
1867 N Burling St Chicago, IL 60614
Old Town NeighborhoodEstimated payment $60,466/month
Highlights
- Heated Floors
- Open Floorplan
- 2 Fireplaces
- Mayer Elementary School Rated A-
- Recreation Room
- 4-minute walk to Oz Park
About This Home
AAA+++ location on a 50x131 lot !!! The Savane Design + Build team presents the opportunity to create an exceptional custom new construction home on THE most desirable block in Chicago on a ultra rare double lot. This home offers 5 to 8 Bedrooms, 5 plus baths, state-of-the-art luxury finishes, expansive indoor/outdoor living spaces, lavish master suite, Front driveway access to your 4 plus car attached heated garage, and highlighted with a penthouse great room with walk-out terrace with unrivaled city views. Options include a 50 x 70 private "suburban sized" sanctuary like raised rear yard, sport court, in ground pool, and 5-stop elevator. Build from 6,000 sq ft to 14,000 sq ft. The integrated Savane Design + Build team, with their experienced in-house staff, provides a turnkey process to assist with putting your individual personal aesthetic on the home. Designs from Traditional to Contemporary. Photos are from a previous project and are for illustrative purposes.
Listing Agent
@properties Christie's International Real Estate License #475133339 Listed on: 06/16/2023

Home Details
Home Type
- Single Family
Est. Annual Taxes
- $57,112
Year Built
- Built in 2024
Lot Details
- Lot Dimensions are 50x 125
Parking
- 5 Car Detached Garage
- Heated Garage
- Garage Transmitter
- Garage Door Opener
- Parking Included in Price
Home Design
- Brick Exterior Construction
Interior Spaces
- 9,000 Sq Ft Home
- 4-Story Property
- Open Floorplan
- Historic or Period Millwork
- Ceiling height of 10 feet or more
- Skylights
- 2 Fireplaces
- Mud Room
- Family Room
- Combination Dining and Living Room
- Den
- Recreation Room
Kitchen
- Built-In Double Oven
- Range with Range Hood
- Microwave
- High End Refrigerator
- Dishwasher
- Wine Refrigerator
- Stainless Steel Appliances
- Disposal
Flooring
- Wood
- Heated Floors
Bedrooms and Bathrooms
- 4 Bedrooms
- 6 Potential Bedrooms
- Walk-In Closet
Laundry
- Laundry Room
- Laundry in multiple locations
- Dryer
- Washer
Finished Basement
- English Basement
- Basement Fills Entire Space Under The House
- Finished Basement Bathroom
Schools
- Oscar Mayer Elementary School
- Lincoln Park High School
Utilities
- Forced Air Zoned Heating and Cooling System
- SEER Rated 14+ Air Conditioning Units
- Heating System Uses Natural Gas
- Individual Controls for Heating
- Lake Michigan Water
- Overhead Sewers
Map
Home Values in the Area
Average Home Value in this Area
Tax History
| Year | Tax Paid | Tax Assessment Tax Assessment Total Assessment is a certain percentage of the fair market value that is determined by local assessors to be the total taxable value of land and additions on the property. | Land | Improvement |
|---|---|---|---|---|
| 2024 | $57,112 | $163,350 | $163,350 | -- |
| 2023 | $55,653 | $274,000 | $81,675 | $192,325 |
| 2022 | $55,653 | $274,000 | $81,675 | $192,325 |
| 2021 | $54,429 | $274,000 | $81,675 | $192,325 |
| 2020 | $38,035 | $173,838 | $71,874 | $101,964 |
| 2019 | $37,274 | $188,955 | $71,874 | $117,081 |
| 2018 | $39,631 | $204,063 | $71,874 | $132,189 |
| 2017 | $34,264 | $162,543 | $58,806 | $103,737 |
| 2016 | $32,055 | $162,543 | $58,806 | $103,737 |
| 2015 | $32,350 | $179,161 | $58,806 | $120,355 |
| 2014 | $23,679 | $130,189 | $45,738 | $84,451 |
| 2013 | $23,200 | $130,189 | $45,738 | $84,451 |
Property History
| Date | Event | Price | Change | Sq Ft Price |
|---|---|---|---|---|
| 06/16/2023 06/16/23 | For Sale | $10,000,000 | -- | $1,111 / Sq Ft |
Purchase History
| Date | Type | Sale Price | Title Company |
|---|---|---|---|
| Deed | $4,955,000 | Chicago Title | |
| Interfamily Deed Transfer | -- | None Available | |
| Quit Claim Deed | -- | -- |
Mortgage History
| Date | Status | Loan Amount | Loan Type |
|---|---|---|---|
| Previous Owner | $929,000 | New Conventional | |
| Previous Owner | $450,000 | Unknown | |
| Previous Owner | $700,000 | Credit Line Revolving | |
| Previous Owner | $480,000 | Unknown | |
| Previous Owner | $590,000 | Unknown |
Similar Homes in Chicago, IL
Source: Midwest Real Estate Data (MRED)
MLS Number: 11810471
APN: 14-33-301-033-0000
- 1853 N Burling St
- 1854 N Howe St
- 1970 N Burling St
- 1908 N Halsted St
- 1924 N Halsted St
- 1934 N Halsted St
- 1812 N Howe St Unit PH
- 1955 N Halsted St Unit 1
- 1719 N Burling St Unit 2S
- 1830 N Dayton St Unit A
- 641 W Willow St Unit 203
- 1827 N Larrabee St Unit 4
- 1865 N Fremont St
- 1818 N Dayton St
- 1867 N Fremont St
- 1963 N Dayton St
- 1700 N Burling St
- 607 W Willow St Unit 607
- 1860 N Fremont St
- 1733 N Larrabee St






