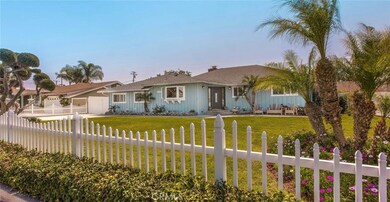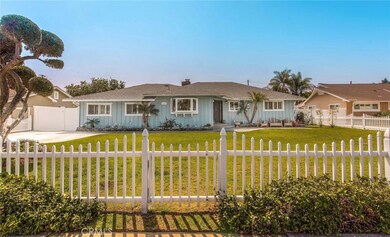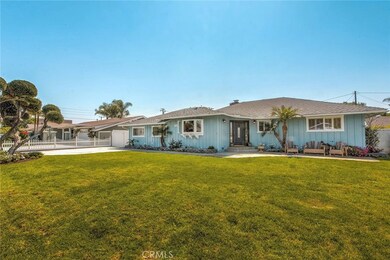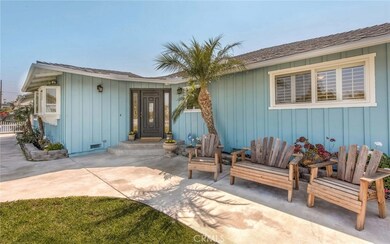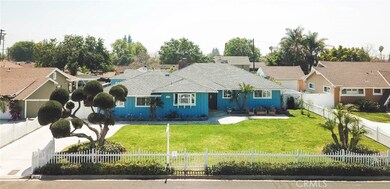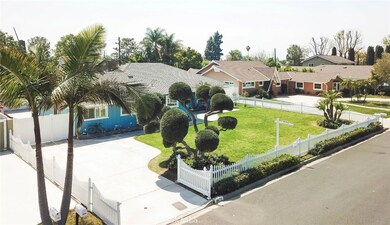
18672 Spaulding Ave Santa Ana, CA 92705
Highlights
- Detached Guest House
- Filtered Pool
- Maid or Guest Quarters
- Hewes Middle School Rated A
- Open Floorplan
- Deck
About This Home
As of May 2018Welcome to the beautiful area of North Tustin. This unique 1950's style ranch home is set on a sprawling wide-open lot with a sparkling private pool and plenty of incredible space. When you enter this remarkable home you will notice the true oak hardwood floors, open floor plan from kitchen to living room and extra sunroom. The light and bright open kitchen has an amazing bay window that looks out to a very spacious front yard. This home also has a detached 430 SQFT permitted studio apartment/guest quarters that features a bathroom, kitchenette and private entrance. With tons of opportunity for someone looking at potential extra income or a back office, the detached home is perfect. The backyard has all new hardscaping and pool was recently refurbished including a new child safety fence. A fantastic, highly desirable, central location this home is also within walking distance to award winning Foothill High & Hewes Middle School. A true pride of ownership, this single story ranch style home represents the very best in North Tustin living!
Last Agent to Sell the Property
Seven Gables Real Estate License #01453868 Listed on: 04/02/2018

Home Details
Home Type
- Single Family
Est. Annual Taxes
- $12,700
Year Built
- Built in 1955
Lot Details
- 0.29 Acre Lot
- Vinyl Fence
- Block Wall Fence
- Stucco Fence
- Lawn
- Back Yard
Parking
- 2 Car Garage
- 4 Open Parking Spaces
- Parking Available
- Workshop in Garage
- Driveway
- RV Potential
Home Design
- Raised Foundation
- Composition Roof
Interior Spaces
- 2,568 Sq Ft Home
- 1-Story Property
- Open Floorplan
- Recessed Lighting
- Bay Window
- Entryway
- Family Room
- Living Room with Fireplace
- L-Shaped Dining Room
- Home Office
- Sun or Florida Room
Kitchen
- Eat-In Kitchen
- <<doubleOvenToken>>
- Six Burner Stove
- Gas Range
- Dishwasher
- Quartz Countertops
- Disposal
Flooring
- Wood
- Laminate
Bedrooms and Bathrooms
- 5 Main Level Bedrooms
- Maid or Guest Quarters
- 2 Full Bathrooms
- Dual Sinks
- <<bathWSpaHydroMassageTubToken>>
- <<tubWithShowerToken>>
Laundry
- Laundry Room
- Laundry in Garage
Pool
- Filtered Pool
- Heated In Ground Pool
- Gunite Pool
- Fence Around Pool
Outdoor Features
- Deck
- Patio
- Rain Gutters
Schools
- Loma Vista Elementary School
- Hewes Middle School
- Foothill High School
Utilities
- Central Heating and Cooling System
- Natural Gas Connected
- Sewer Paid
Additional Features
- Detached Guest House
- Suburban Location
Community Details
- No Home Owners Association
- Laundry Facilities
Listing and Financial Details
- Tax Lot 24
- Tax Tract Number 1870
- Assessor Parcel Number 39507104
Ownership History
Purchase Details
Home Financials for this Owner
Home Financials are based on the most recent Mortgage that was taken out on this home.Purchase Details
Home Financials for this Owner
Home Financials are based on the most recent Mortgage that was taken out on this home.Purchase Details
Home Financials for this Owner
Home Financials are based on the most recent Mortgage that was taken out on this home.Purchase Details
Home Financials for this Owner
Home Financials are based on the most recent Mortgage that was taken out on this home.Purchase Details
Home Financials for this Owner
Home Financials are based on the most recent Mortgage that was taken out on this home.Purchase Details
Home Financials for this Owner
Home Financials are based on the most recent Mortgage that was taken out on this home.Purchase Details
Home Financials for this Owner
Home Financials are based on the most recent Mortgage that was taken out on this home.Purchase Details
Home Financials for this Owner
Home Financials are based on the most recent Mortgage that was taken out on this home.Purchase Details
Similar Homes in Santa Ana, CA
Home Values in the Area
Average Home Value in this Area
Purchase History
| Date | Type | Sale Price | Title Company |
|---|---|---|---|
| Interfamily Deed Transfer | -- | First American Title Ins Co | |
| Interfamily Deed Transfer | -- | Chicago Title Co | |
| Grant Deed | $1,025,000 | Chicago Title Co | |
| Interfamily Deed Transfer | -- | First American Title | |
| Grant Deed | $710,500 | First American Title Company | |
| Interfamily Deed Transfer | -- | Chicago Title Company | |
| Interfamily Deed Transfer | -- | Chicago Title Company | |
| Interfamily Deed Transfer | -- | Ticor Title Company Of Ca | |
| Interfamily Deed Transfer | -- | Northern Counties Title Co | |
| Interfamily Deed Transfer | -- | -- |
Mortgage History
| Date | Status | Loan Amount | Loan Type |
|---|---|---|---|
| Open | $802,000 | New Conventional | |
| Closed | $820,000 | New Conventional | |
| Previous Owner | $680,000 | New Conventional | |
| Previous Owner | $697,237 | FHA | |
| Previous Owner | $417,000 | New Conventional | |
| Previous Owner | $0 | Unknown | |
| Previous Owner | $120,000 | Credit Line Revolving | |
| Previous Owner | $150,000 | Credit Line Revolving | |
| Previous Owner | $50,000 | Credit Line Revolving | |
| Previous Owner | $370,000 | Purchase Money Mortgage | |
| Previous Owner | $82,000 | Credit Line Revolving | |
| Previous Owner | $35,000 | Credit Line Revolving | |
| Previous Owner | $275,000 | No Value Available | |
| Previous Owner | $283,000 | Unknown | |
| Previous Owner | $264,000 | Unknown |
Property History
| Date | Event | Price | Change | Sq Ft Price |
|---|---|---|---|---|
| 06/19/2025 06/19/25 | For Sale | $1,995,000 | 0.0% | $777 / Sq Ft |
| 05/20/2025 05/20/25 | Off Market | $1,995,000 | -- | -- |
| 05/19/2025 05/19/25 | For Sale | $1,995,000 | 0.0% | $777 / Sq Ft |
| 05/18/2025 05/18/25 | Off Market | $1,995,000 | -- | -- |
| 05/18/2025 05/18/25 | For Sale | $1,995,000 | 0.0% | $777 / Sq Ft |
| 04/27/2025 04/27/25 | Off Market | $1,995,000 | -- | -- |
| 04/27/2025 04/27/25 | For Sale | $1,995,000 | 0.0% | $777 / Sq Ft |
| 04/26/2025 04/26/25 | Off Market | $1,995,000 | -- | -- |
| 04/26/2025 04/26/25 | For Sale | $1,995,000 | 0.0% | $777 / Sq Ft |
| 04/25/2025 04/25/25 | Off Market | $1,995,000 | -- | -- |
| 04/25/2025 04/25/25 | For Sale | $1,995,000 | 0.0% | $777 / Sq Ft |
| 04/23/2025 04/23/25 | Off Market | $1,995,000 | -- | -- |
| 12/04/2024 12/04/24 | For Sale | $1,995,000 | 0.0% | $777 / Sq Ft |
| 12/03/2024 12/03/24 | Off Market | $1,995,000 | -- | -- |
| 09/04/2024 09/04/24 | For Sale | $1,995,000 | +94.6% | $777 / Sq Ft |
| 05/22/2018 05/22/18 | Sold | $1,025,000 | 0.0% | $399 / Sq Ft |
| 04/28/2018 04/28/18 | Pending | -- | -- | -- |
| 04/23/2018 04/23/18 | Price Changed | $1,025,000 | -2.4% | $399 / Sq Ft |
| 04/02/2018 04/02/18 | For Sale | $1,050,000 | +47.9% | $409 / Sq Ft |
| 03/21/2013 03/21/13 | Sold | $710,000 | +1.6% | $332 / Sq Ft |
| 02/21/2013 02/21/13 | Pending | -- | -- | -- |
| 01/31/2013 01/31/13 | For Sale | $699,000 | -- | $327 / Sq Ft |
Tax History Compared to Growth
Tax History
| Year | Tax Paid | Tax Assessment Tax Assessment Total Assessment is a certain percentage of the fair market value that is determined by local assessors to be the total taxable value of land and additions on the property. | Land | Improvement |
|---|---|---|---|---|
| 2024 | $12,700 | $1,143,406 | $963,138 | $180,268 |
| 2023 | $12,405 | $1,120,987 | $944,253 | $176,734 |
| 2022 | $12,234 | $1,099,007 | $925,738 | $173,269 |
| 2021 | $11,986 | $1,077,458 | $907,586 | $169,872 |
| 2020 | $11,925 | $1,066,410 | $898,279 | $168,131 |
| 2019 | $11,625 | $1,045,500 | $880,665 | $164,835 |
| 2018 | $8,688 | $768,511 | $607,706 | $160,805 |
| 2017 | $8,536 | $753,443 | $595,791 | $157,652 |
| 2016 | $8,383 | $738,670 | $584,109 | $154,561 |
| 2015 | $8,346 | $727,575 | $575,335 | $152,240 |
| 2014 | -- | $713,323 | $564,065 | $149,258 |
Agents Affiliated with this Home
-
Aingie Pham

Seller's Agent in 2024
Aingie Pham
AT Mortgage
(949) 232-6555
-
Jason Isley

Seller's Agent in 2018
Jason Isley
Seven Gables Real Estate
(714) 478-6750
2 in this area
23 Total Sales
-
Sally Picciuto

Seller Co-Listing Agent in 2018
Sally Picciuto
Seven Gables Real Estate
(714) 716-6031
10 in this area
86 Total Sales
-
Katie Rao
K
Buyer's Agent in 2018
Katie Rao
Home First Real Estate Group
(949) 394-3687
-
Dustin Wise

Buyer's Agent in 2013
Dustin Wise
Keller Williams Pacific Estate
(714) 698-9473
105 Total Sales
Map
Source: California Regional Multiple Listing Service (CRMLS)
MLS Number: PW18074609
APN: 395-071-04
- 13072 Scott
- 18841 Deep Well Rd
- 13021 Hewes Ave
- 13621 Winthrope St
- 18361 Rainier Dr
- 13032 Stanton
- 4401 E Fernwood Ave
- 18831 Winnwood Ln
- 12852 Fairhaven Extension
- 19201 Barrett Ln
- 13782 Gershon Place
- 18092 Blue Ridge Dr
- 13772 Sanderstead Rd
- 18945 Fowler Ave
- 3938 E Sherwood Ave
- 19031 Fowler Ave
- 12254 Circula Panorama
- 19351 Lemon Hill Dr
- 13122 Saint Thomas Dr
- 19381 Lemon Cir

