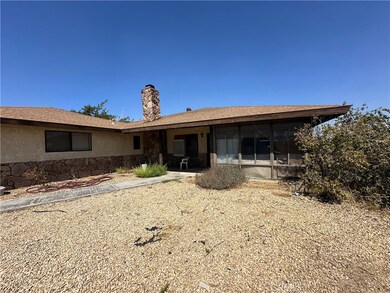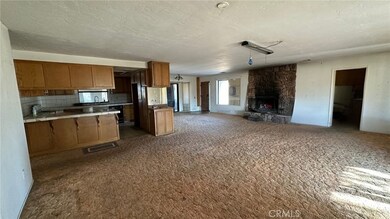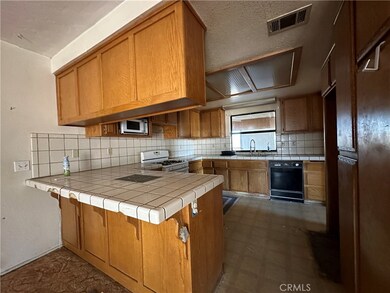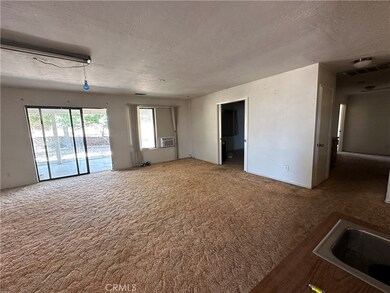
18676 Atlantic St Hesperia, CA 92345
Highlights
- Primary Bedroom Suite
- Mountain View
- Traditional Architecture
- Open Floorplan
- Property is near a park
- Attic
About This Home
As of March 2025Investor opportunity! Situated on a generous 3.11-acre lot, this property offers ample space for creativity and expansion. The home features three bedrooms, two bathrooms, an inside laundry room and an expansive enclosed patio. The 2 car garage features a workbench, storage cabinets and shelving. In the backyard there is a covered patio with a fenced in yard. GORGEOUS VIEWS all around!! Needs TLC, however, there is so much potential. Located in a desirable area, this house is just waiting for the right investor or homeowner to breathe new life into it. With a little vision and renovation, this property can become a dream home or a lucrative investment opportunity. Current owner never lived in property. Property sold as-is and owner is only considering cash offers.
Last Agent to Sell the Property
FIRST TEAM REAL ESTATE Brokerage Phone: 760-964-3672 License #01875482 Listed on: 09/23/2024

Co-Listed By
First Team Real Estate-HighDes Brokerage Phone: 760-964-3672 License #02115841
Last Buyer's Agent
FIRST TEAM REAL ESTATE Brokerage Phone: 760-964-3672 License #01875482 Listed on: 09/23/2024

Home Details
Home Type
- Single Family
Est. Annual Taxes
- $4,918
Year Built
- Built in 1985
Lot Details
- 3.11 Acre Lot
- Desert faces the back of the property
- South Facing Home
- Chain Link Fence
- Irregular Lot
- Back and Front Yard
- Property is zoned A1
Parking
- 2 Car Attached Garage
- 10 Open Parking Spaces
- Parking Available
- Single Garage Door
- Driveway Up Slope From Street
- Parking Lot
Property Views
- Mountain
- Neighborhood
Home Design
- Traditional Architecture
- Fixer Upper
- Slab Foundation
- Fire Rated Drywall
- Composition Roof
- Pre-Cast Concrete Construction
- Stucco
Interior Spaces
- 1,827 Sq Ft Home
- 1-Story Property
- Open Floorplan
- Bar
- Ceiling Fan
- Skylights
- Raised Hearth
- Custom Window Coverings
- Sliding Doors
- Entryway
- Family Room
- Living Room with Fireplace
- Attic
Kitchen
- Eat-In Kitchen
- Breakfast Bar
- Electric Oven
- Gas Range
- Microwave
- Dishwasher
- Tile Countertops
- Disposal
Flooring
- Carpet
- Vinyl
Bedrooms and Bathrooms
- 3 Main Level Bedrooms
- Primary Bedroom Suite
- Walk-In Closet
- Mirrored Closets Doors
- 2 Full Bathrooms
- Tile Bathroom Countertop
- Bathtub with Shower
- Walk-in Shower
Laundry
- Laundry Room
- Washer and Gas Dryer Hookup
Outdoor Features
- Enclosed patio or porch
- Shed
Location
- Property is near a park
- Suburban Location
Schools
- Hesperia High School
Utilities
- Cooling System Mounted To A Wall/Window
- Central Heating and Cooling System
- Natural Gas Connected
- Water Heater
- Conventional Septic
- Phone Available
- Cable TV Available
Listing and Financial Details
- Tax Lot 129
- Tax Tract Number 5192
- Assessor Parcel Number 0411141160000
- $514 per year additional tax assessments
Community Details
Overview
- No Home Owners Association
Recreation
- Park
Ownership History
Purchase Details
Home Financials for this Owner
Home Financials are based on the most recent Mortgage that was taken out on this home.Purchase Details
Home Financials for this Owner
Home Financials are based on the most recent Mortgage that was taken out on this home.Purchase Details
Purchase Details
Purchase Details
Purchase Details
Purchase Details
Purchase Details
Similar Homes in Hesperia, CA
Home Values in the Area
Average Home Value in this Area
Purchase History
| Date | Type | Sale Price | Title Company |
|---|---|---|---|
| Grant Deed | $528,000 | First American Title | |
| Grant Deed | $380,000 | First American Title | |
| Quit Claim Deed | -- | -- | |
| Grant Deed | -- | -- | |
| Interfamily Deed Transfer | -- | None Available | |
| Interfamily Deed Transfer | -- | -- | |
| Interfamily Deed Transfer | -- | -- | |
| Interfamily Deed Transfer | -- | -- |
Mortgage History
| Date | Status | Loan Amount | Loan Type |
|---|---|---|---|
| Open | $510,378 | FHA | |
| Previous Owner | $323,000 | New Conventional |
Property History
| Date | Event | Price | Change | Sq Ft Price |
|---|---|---|---|---|
| 03/24/2025 03/24/25 | Sold | $528,000 | -0.1% | $289 / Sq Ft |
| 01/13/2025 01/13/25 | Pending | -- | -- | -- |
| 01/08/2025 01/08/25 | For Sale | $528,399 | 0.0% | $289 / Sq Ft |
| 12/26/2024 12/26/24 | Pending | -- | -- | -- |
| 12/17/2024 12/17/24 | For Sale | $528,399 | 0.0% | $289 / Sq Ft |
| 12/10/2024 12/10/24 | Pending | -- | -- | -- |
| 12/04/2024 12/04/24 | Price Changed | $528,399 | -3.9% | $289 / Sq Ft |
| 11/21/2024 11/21/24 | Price Changed | $549,900 | 0.0% | $301 / Sq Ft |
| 11/15/2024 11/15/24 | For Sale | $550,000 | +44.7% | $301 / Sq Ft |
| 10/31/2024 10/31/24 | Sold | $380,000 | -8.4% | $208 / Sq Ft |
| 10/05/2024 10/05/24 | Pending | -- | -- | -- |
| 09/23/2024 09/23/24 | For Sale | $415,000 | -- | $227 / Sq Ft |
Tax History Compared to Growth
Tax History
| Year | Tax Paid | Tax Assessment Tax Assessment Total Assessment is a certain percentage of the fair market value that is determined by local assessors to be the total taxable value of land and additions on the property. | Land | Improvement |
|---|---|---|---|---|
| 2025 | $4,918 | $380,000 | $90,000 | $290,000 |
| 2024 | $4,918 | $443,700 | $91,800 | $351,900 |
| 2023 | $4,864 | $435,000 | $90,000 | $345,000 |
| 2022 | $1,665 | $148,228 | $5,576 | $142,652 |
| 2021 | $1,635 | $145,322 | $5,467 | $139,855 |
| 2020 | $1,616 | $143,832 | $5,411 | $138,421 |
| 2019 | $1,583 | $141,012 | $5,305 | $135,707 |
| 2018 | $1,554 | $138,247 | $5,201 | $133,046 |
| 2017 | $1,527 | $135,536 | $5,099 | $130,437 |
| 2016 | $1,495 | $132,878 | $4,999 | $127,879 |
| 2015 | -- | $130,882 | $4,924 | $125,958 |
| 2014 | $1,457 | $128,319 | $4,828 | $123,491 |
Agents Affiliated with this Home
-
Pedro Cordova

Seller's Agent in 2025
Pedro Cordova
Vesta Realty
(760) 508-9080
73 Total Sales
-
Itzel Zepeda

Seller Co-Listing Agent in 2025
Itzel Zepeda
Vesta Realty
(760) 596-9694
19 Total Sales
-
Nicholas Magill
N
Buyer's Agent in 2025
Nicholas Magill
Realty ONE Group Empire
(760) 407-6444
41 Total Sales
-
Amanda Vaage

Seller's Agent in 2024
Amanda Vaage
FIRST TEAM REAL ESTATE
(760) 964-3672
136 Total Sales
-
Tony Askar
T
Seller Co-Listing Agent in 2024
Tony Askar
First Team Real Estate-HighDes
(760) 881-3771
18 Total Sales
Map
Source: California Regional Multiple Listing Service (CRMLS)
MLS Number: CV24196949
APN: 0411-141-16
- 9614 Peach Ave
- 0 Vine St Unit HD25158908
- 18396 Live Oak St
- 9546 San Pablo Ave
- 18211 Hercules St
- 18177 Cherry St
- 10361 Choiceana Ave
- 9294 Manteca Ave
- 9546 Verdugo Ave
- 18924 Vine St
- 39914351 Jacaranda Ave
- 39914350 49 Jacaranda Ave
- 9271 Espada Ave
- 9535 Timberlane Ave
- 19002 Vine St
- 0 Delmar Ave
- 9164 Quincy Ave
- 18064 Cajon St
- 10656 Choiceana Ave
- 18557 Wisteria St






