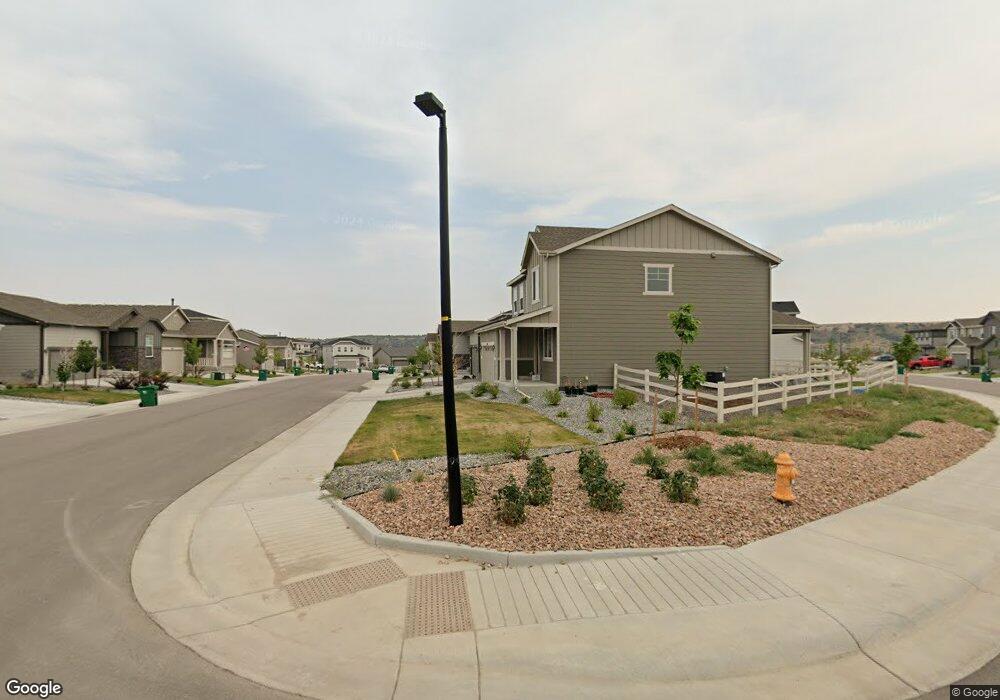1868 Makley Loop Castle Rock, CO 80104
Crystal Valley Ranch NeighborhoodEstimated Value: $494,000 - $532,000
2
Beds
2
Baths
1,398
Sq Ft
$370/Sq Ft
Est. Value
About This Home
This home is located at 1868 Makley Loop, Castle Rock, CO 80104 and is currently estimated at $517,714, approximately $370 per square foot. 1868 Makley Loop is a home with nearby schools including South Ridge Elementary: An International Baccalaureate World School, Mesa Middle School, and Douglas County High School.
Ownership History
Date
Name
Owned For
Owner Type
Purchase Details
Closed on
Oct 28, 2019
Sold by
Richmond American Homes Of Colorado Inc
Bought by
Bennington Joel Curtis
Current Estimated Value
Home Financials for this Owner
Home Financials are based on the most recent Mortgage that was taken out on this home.
Original Mortgage
$339,204
Outstanding Balance
$299,004
Interest Rate
3.7%
Mortgage Type
New Conventional
Estimated Equity
$218,710
Create a Home Valuation Report for This Property
The Home Valuation Report is an in-depth analysis detailing your home's value as well as a comparison with similar homes in the area
Home Values in the Area
Average Home Value in this Area
Purchase History
| Date | Buyer | Sale Price | Title Company |
|---|---|---|---|
| Bennington Joel Curtis | $349,700 | American Home T&E Co |
Source: Public Records
Mortgage History
| Date | Status | Borrower | Loan Amount |
|---|---|---|---|
| Open | Bennington Joel Curtis | $339,204 |
Source: Public Records
Tax History Compared to Growth
Tax History
| Year | Tax Paid | Tax Assessment Tax Assessment Total Assessment is a certain percentage of the fair market value that is determined by local assessors to be the total taxable value of land and additions on the property. | Land | Improvement |
|---|---|---|---|---|
| 2024 | $2,632 | $35,650 | $9,780 | $25,870 |
| 2023 | $2,422 | $35,650 | $9,780 | $25,870 |
| 2022 | $1,833 | $24,560 | $7,050 | $17,510 |
| 2021 | $2,846 | $24,560 | $7,050 | $17,510 |
| 2020 | $2,852 | $23,840 | $6,040 | $17,800 |
| 2019 | $1,567 | $12,710 | $12,710 | $0 |
| 2018 | $103 | $0 | $0 | $0 |
Source: Public Records
Map
Nearby Homes
- 3599 Makley Cir
- 3659 Makley Cir
- 3910 Mighty Oak St
- 3491 Cade Ct
- 1652 Cade Ave
- 3945 John Ave
- 4515 Westlock St
- 4051 Old Oaks St
- 4099 River Oaks St
- 2060 Peralta Loop
- 3630 Deer Valley Dr
- 4543 Cholla Trail
- 4505 Cholla Trail
- 2688 Loon Cir
- 4143 Eagle Ridge Way
- 2297 Rosette Ln
- 2248 Rosette Ln
- 2579 Loon Cir
- 4741 Twelve Oaks Way
- 1972 Rosette Place
- 1850 Makley Loop
- 1916 Makley Loop
- 1955 Cade Ave
- 1902 Makley Loop
- 1979 Cade Ave
- 1867 Makley Loop
- 1885 Makley Loop
- 1851 Makley Loop
- 1901 Makley Loop
- 1835 Makley Loop
- 2003 Cade Ave
- 1944 Cade Ave
- 1932 Cade Ave
- 1958 Cade Ave
- 1917 Makley Loop
- 1918 Cade Ave
- 1958 Makley Loop
- 1972 Cade Ave
- 1904 Cade Ave
- 3734 Makley Cir
