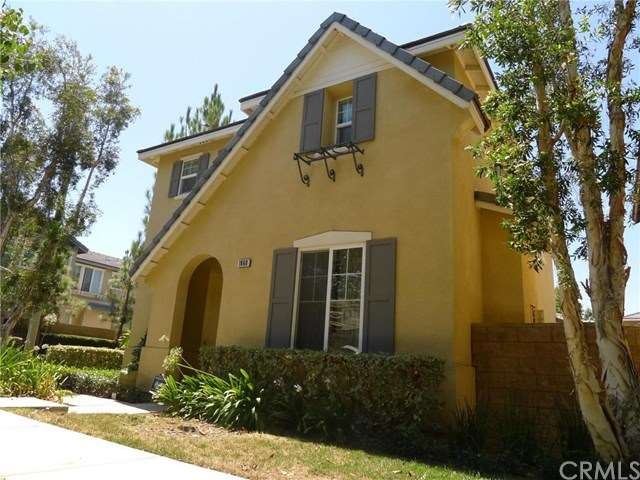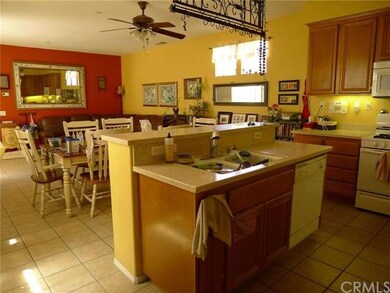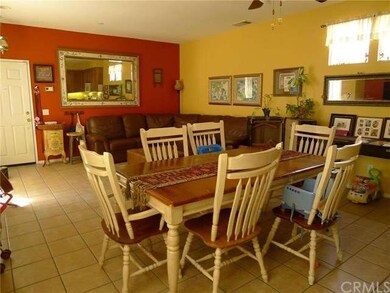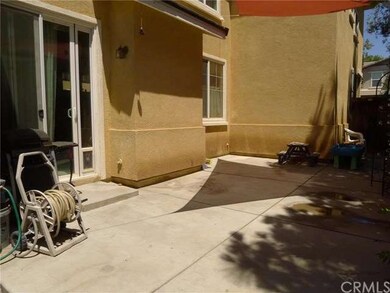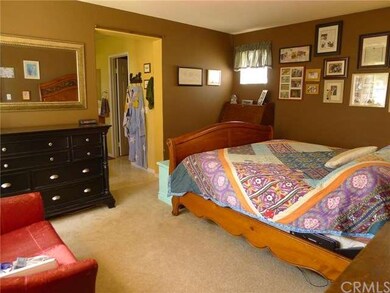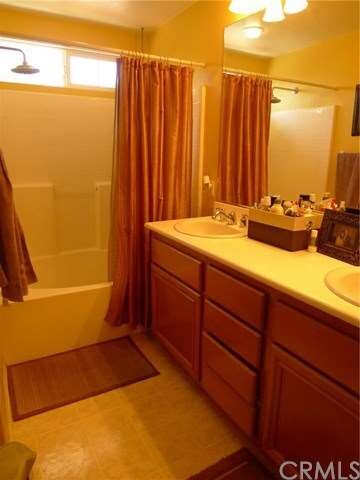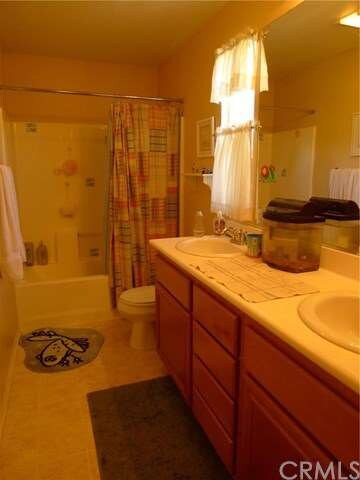
1868 Redfield Rd Riverside, CA 92507
Eastside NeighborhoodHighlights
- In Ground Spa
- Primary Bedroom Suite
- Neighborhood Views
- Polytechnic High School Rated A-
- Corian Countertops
- Walk-In Pantry
About This Home
As of July 2018GREAT OPPORTUNITY TO MOVE TO THE NEWER, DESIRABLE COMMUNITY OF REDDINGTON AND WALKING DISTANCE TO UC RIVERSIDE. THIS BEAUTIFUL TWO-STORY HOUSE FEATURES 3 BEDROOMS UPSTAIRS AND 2 1/4 BATH, WITH JACK AND JILL BATH TO SERVE SECONDARY BEDROOMS AND CONVENIENT INTERIOR LAUNDRY ROOM ON THE SECOND FLOOR. FIRST FLOOR DEN/LIVING ROOM WITH FIREPLACE CAN BE USED AS 4TH BEDROOM. WITH 1,615 SF OF LIVING SPACE, THE KITCHEN IS OPEN TO THE GREAT ROOM, WHICH HAS AN ATTACHED 2-CAR GARAGE AND OVERSIZED SLIDER LEADING TO A PRIVATE,CONCRETE PATIO. TILE FLOORING IN THE ENTRY, AC AND FORCED AIR HEATING, DUAL PANE WINDOWS AND ALARM SYSTEM. THE HOA COVERS THE FRONT EXTERIOR LANDSCAPING OF THE HOME AND ALL COMMUNITY AMENITIES WHICH FEATURES POOL, SPA, BBQ AREA, TOT LOT AND LUSH GREENBELT THROUGHOUT. CLOSE PROXIMITY TO SHOPPING, RESTAURANTS, PARK...COME AND SEE THIS AMAZING HOME BEFORE IT'S SOLD!!
Last Agent to Sell the Property
eXp Realty of California Inc License #01916417 Listed on: 07/18/2016

Home Details
Home Type
- Single Family
Est. Annual Taxes
- $6,193
Year Built
- Built in 2006
Lot Details
- 3,485 Sq Ft Lot
- Front Yard
HOA Fees
- $160 Monthly HOA Fees
Parking
- 2 Car Direct Access Garage
- Parking Available
Interior Spaces
- 1,615 Sq Ft Home
- 2-Story Property
- Den with Fireplace
- Neighborhood Views
- Alarm System
Kitchen
- Walk-In Pantry
- Gas Cooktop
- Microwave
- Corian Countertops
Flooring
- Carpet
- Tile
Bedrooms and Bathrooms
- 3 Bedrooms
- All Upper Level Bedrooms
- Primary Bedroom Suite
- Walk-In Closet
- Jack-and-Jill Bathroom
Laundry
- Laundry Room
- Laundry on upper level
Outdoor Features
- In Ground Spa
- Concrete Porch or Patio
- Rain Gutters
Utilities
- Forced Air Heating and Cooling System
Listing and Financial Details
- Tax Lot 34
- Tax Tract Number 31801
- Assessor Parcel Number 221240036
Community Details
Recreation
- Community Pool
Ownership History
Purchase Details
Purchase Details
Home Financials for this Owner
Home Financials are based on the most recent Mortgage that was taken out on this home.Purchase Details
Home Financials for this Owner
Home Financials are based on the most recent Mortgage that was taken out on this home.Purchase Details
Home Financials for this Owner
Home Financials are based on the most recent Mortgage that was taken out on this home.Similar Homes in Riverside, CA
Home Values in the Area
Average Home Value in this Area
Purchase History
| Date | Type | Sale Price | Title Company |
|---|---|---|---|
| Interfamily Deed Transfer | -- | None Available | |
| Interfamily Deed Transfer | -- | None Available | |
| Grant Deed | $385,000 | Lawyers Title | |
| Grant Deed | $345,000 | Old Republic Title Company | |
| Grant Deed | $386,000 | Lawyers Title |
Mortgage History
| Date | Status | Loan Amount | Loan Type |
|---|---|---|---|
| Previous Owner | $268,000 | New Conventional | |
| Previous Owner | $282,706 | New Conventional | |
| Previous Owner | $308,750 | Fannie Mae Freddie Mac |
Property History
| Date | Event | Price | Change | Sq Ft Price |
|---|---|---|---|---|
| 07/16/2018 07/16/18 | Sold | $385,000 | +2.7% | $238 / Sq Ft |
| 06/27/2018 06/27/18 | Pending | -- | -- | -- |
| 06/24/2018 06/24/18 | For Sale | $375,000 | +8.7% | $232 / Sq Ft |
| 10/05/2016 10/05/16 | Sold | $345,000 | -1.4% | $214 / Sq Ft |
| 07/18/2016 07/18/16 | For Sale | $349,900 | -- | $217 / Sq Ft |
Tax History Compared to Growth
Tax History
| Year | Tax Paid | Tax Assessment Tax Assessment Total Assessment is a certain percentage of the fair market value that is determined by local assessors to be the total taxable value of land and additions on the property. | Land | Improvement |
|---|---|---|---|---|
| 2025 | $6,193 | $429,469 | $78,084 | $351,385 |
| 2023 | $6,193 | $412,794 | $75,052 | $337,742 |
| 2022 | $6,057 | $404,701 | $73,581 | $331,120 |
| 2021 | $5,970 | $396,767 | $72,139 | $324,628 |
| 2020 | $5,907 | $392,700 | $71,400 | $321,300 |
| 2019 | $5,795 | $385,000 | $70,000 | $315,000 |
| 2018 | $5,424 | $351,900 | $71,400 | $280,500 |
| 2017 | $5,353 | $345,000 | $70,000 | $275,000 |
| 2016 | $4,445 | $284,000 | $74,000 | $210,000 |
| 2015 | $4,286 | $269,000 | $70,000 | $199,000 |
| 2014 | $4,056 | $241,000 | $62,000 | $179,000 |
Agents Affiliated with this Home
-
WEI JIN

Seller's Agent in 2018
WEI JIN
PACIFIC STERLING REALTY
(626) 289-6660
11 Total Sales
-
Noelle Garcia

Seller's Agent in 2016
Noelle Garcia
eXp Realty of California Inc
(562) 206-3777
16 Total Sales
Map
Source: California Regional Multiple Listing Service (CRMLS)
MLS Number: OC16157093
APN: 221-240-036
- 4479 Chicago Ave
- 4785 Chicago Ave
- 1787 Prince Albert Dr
- 1802 Prince Albert Dr
- 2112 Vasquez Place
- 1748 Prince Albert Dr
- 4043 Dwight Ave
- 2158 10th St
- 1650 Le Conte Dr
- 1940 Arroyo Dr
- 0 Arlington Ave Unit SW24165534
- 2428 Vasquez Place
- 1872 Arroyo Dr
- 1995 Rincon Ave
- 2481 Prospect Ave
- 2431 12th St
- 5295 Bronson Way
- 2505 Pennsylvania Ave
- 1806 Loma Vista St
- 2538 Pleasant St
