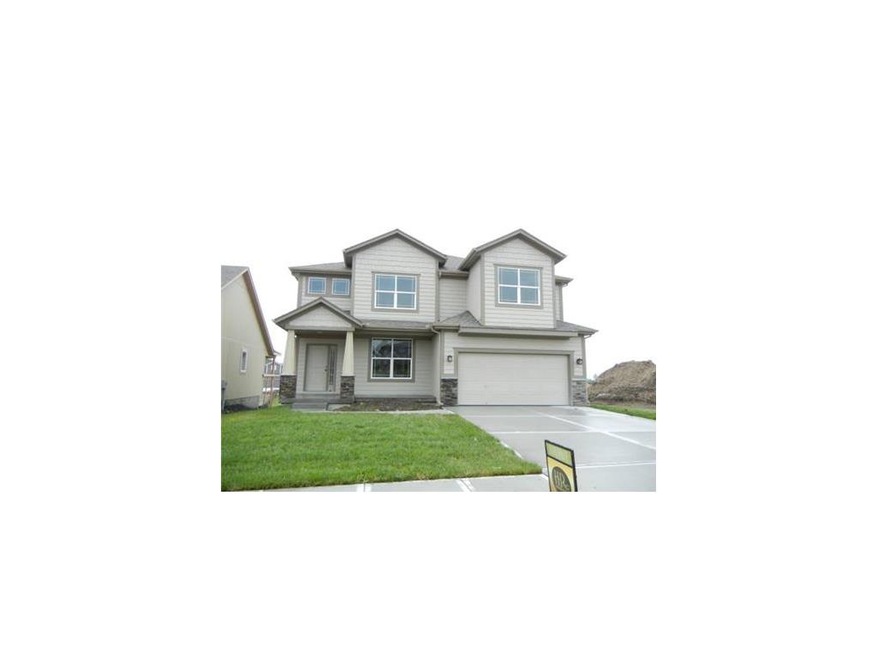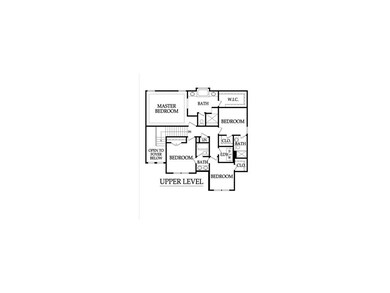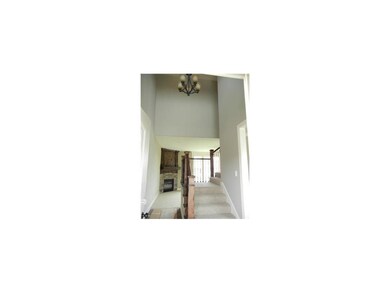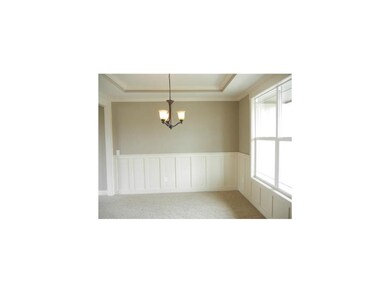
18686 W 165th St Olathe, KS 66062
Highlights
- Deck
- Vaulted Ceiling
- Wood Flooring
- Madison Place Elementary School Rated A
- Traditional Architecture
- Granite Countertops
About This Home
As of April 2020Great new plan by Martens Family! Bright and open the great room flows into the kitchen with breakfast nook and expanded island. Granite countertops with deep double sink. Walk in pantry. Second floor laundry with a bath attached to every bedroom. Walk in shower with double vanities and jetted tub in master. HOA amenities should be complete by 2105. Pool, play area, grilling stations and fire pit. Walking trails throughout and pathway to Madison Place Elementary.
Last Agent to Sell the Property
Weichert, Realtors Welch & Com License #SP00230577 Listed on: 07/10/2014

Home Details
Home Type
- Single Family
Est. Annual Taxes
- $3,850
Year Built
- Built in 2014 | Under Construction
HOA Fees
- $38 Monthly HOA Fees
Parking
- 2 Car Attached Garage
- Front Facing Garage
Home Design
- Traditional Architecture
- Composition Roof
- Board and Batten Siding
Interior Spaces
- 2,178 Sq Ft Home
- Wet Bar: Ceramic Tiles, Shower Over Tub, Wood Floor, All Carpet, Granite Counters, Kitchen Island, Pantry, Shower Only, Double Vanity, Separate Shower And Tub, Walk-In Closet(s), Ceiling Fan(s), Fireplace
- Built-In Features: Ceramic Tiles, Shower Over Tub, Wood Floor, All Carpet, Granite Counters, Kitchen Island, Pantry, Shower Only, Double Vanity, Separate Shower And Tub, Walk-In Closet(s), Ceiling Fan(s), Fireplace
- Vaulted Ceiling
- Ceiling Fan: Ceramic Tiles, Shower Over Tub, Wood Floor, All Carpet, Granite Counters, Kitchen Island, Pantry, Shower Only, Double Vanity, Separate Shower And Tub, Walk-In Closet(s), Ceiling Fan(s), Fireplace
- Skylights
- Shades
- Plantation Shutters
- Drapes & Rods
- Family Room with Fireplace
- Formal Dining Room
Kitchen
- Eat-In Kitchen
- Dishwasher
- Kitchen Island
- Granite Countertops
- Laminate Countertops
- Disposal
Flooring
- Wood
- Wall to Wall Carpet
- Linoleum
- Laminate
- Stone
- Ceramic Tile
- Luxury Vinyl Plank Tile
- Luxury Vinyl Tile
Bedrooms and Bathrooms
- 4 Bedrooms
- Cedar Closet: Ceramic Tiles, Shower Over Tub, Wood Floor, All Carpet, Granite Counters, Kitchen Island, Pantry, Shower Only, Double Vanity, Separate Shower And Tub, Walk-In Closet(s), Ceiling Fan(s), Fireplace
- Walk-In Closet: Ceramic Tiles, Shower Over Tub, Wood Floor, All Carpet, Granite Counters, Kitchen Island, Pantry, Shower Only, Double Vanity, Separate Shower And Tub, Walk-In Closet(s), Ceiling Fan(s), Fireplace
- Double Vanity
- Ceramic Tiles
Laundry
- Laundry Room
- Laundry on upper level
Basement
- Sump Pump
- Natural lighting in basement
Outdoor Features
- Deck
- Enclosed patio or porch
Schools
- Madison Place Elementary School
- Olathe South High School
Utilities
- Central Air
Community Details
- Heather Ridge Subdivision
Listing and Financial Details
- Assessor Parcel Number DP31260000 0098
Ownership History
Purchase Details
Purchase Details
Home Financials for this Owner
Home Financials are based on the most recent Mortgage that was taken out on this home.Purchase Details
Home Financials for this Owner
Home Financials are based on the most recent Mortgage that was taken out on this home.Purchase Details
Similar Homes in Olathe, KS
Home Values in the Area
Average Home Value in this Area
Purchase History
| Date | Type | Sale Price | Title Company |
|---|---|---|---|
| Warranty Deed | -- | None Listed On Document | |
| Warranty Deed | -- | None Available | |
| Warranty Deed | -- | None Available | |
| Warranty Deed | -- | First American Title |
Mortgage History
| Date | Status | Loan Amount | Loan Type |
|---|---|---|---|
| Previous Owner | $323,950 | New Conventional | |
| Previous Owner | $279,837 | FHA |
Property History
| Date | Event | Price | Change | Sq Ft Price |
|---|---|---|---|---|
| 04/01/2020 04/01/20 | Sold | -- | -- | -- |
| 02/29/2020 02/29/20 | Pending | -- | -- | -- |
| 02/28/2020 02/28/20 | For Sale | $339,000 | +18.1% | $149 / Sq Ft |
| 05/28/2015 05/28/15 | Sold | -- | -- | -- |
| 03/29/2015 03/29/15 | Pending | -- | -- | -- |
| 07/10/2014 07/10/14 | For Sale | $287,000 | -- | $132 / Sq Ft |
Tax History Compared to Growth
Tax History
| Year | Tax Paid | Tax Assessment Tax Assessment Total Assessment is a certain percentage of the fair market value that is determined by local assessors to be the total taxable value of land and additions on the property. | Land | Improvement |
|---|---|---|---|---|
| 2024 | $5,724 | $50,634 | $9,293 | $41,341 |
| 2023 | $5,696 | $49,507 | $8,083 | $41,424 |
| 2022 | $5,201 | $43,988 | $7,351 | $36,637 |
| 2021 | $5,201 | $42,435 | $7,351 | $35,084 |
| 2020 | $5,144 | $41,136 | $7,351 | $33,785 |
| 2019 | $5,127 | $38,801 | $5,939 | $32,862 |
| 2018 | $6,718 | $37,214 | $5,939 | $31,275 |
| 2017 | $4,974 | $34,833 | $5,399 | $29,434 |
| 2016 | $4,709 | $33,465 | $5,399 | $28,066 |
| 2015 | $2,248 | $13,817 | $5,399 | $8,418 |
| 2013 | -- | $2,612 | $2,612 | $0 |
Agents Affiliated with this Home
-

Seller's Agent in 2020
Cathy Maxwell
ReeceNichols - Overland Park
(913) 652-5342
2 in this area
76 Total Sales
-

Buyer's Agent in 2020
John Kilby
ReeceNichols - Country Club Plaza
(913) 522-5618
2 in this area
118 Total Sales
-

Seller's Agent in 2015
Sherry Fuller
Weichert, Realtors Welch & Com
(913) 963-1734
15 in this area
86 Total Sales
-

Seller Co-Listing Agent in 2015
Michele Davis
Weichert, Realtors Welch & Com
(913) 285-8329
130 Total Sales
Map
Source: Heartland MLS
MLS Number: 1893650
APN: DP31260000-0098
- 18783 W 165th St
- 18719 W 163rd Terrace
- 16387 S Sunset St
- 16572 S Ridgeview Rd
- 18204 W 166th Terrace
- 18180 W 166th Terrace
- 16372 S Sunset St
- 19098 W 164th Terrace
- 16366 S Hunter St
- 18998 W 166th Terrace
- 16751 S Fellows St
- 16767 S Fellows St
- 16781 S Fellows St
- 16789 S Fellows St
- 16529 S Fellows St
- 18952 W 167th Terrace
- 16779 S Durango St
- 16972 S Mahaffie St
- 16960 S Mahaffie St
- 16977 S Mahaffie St






