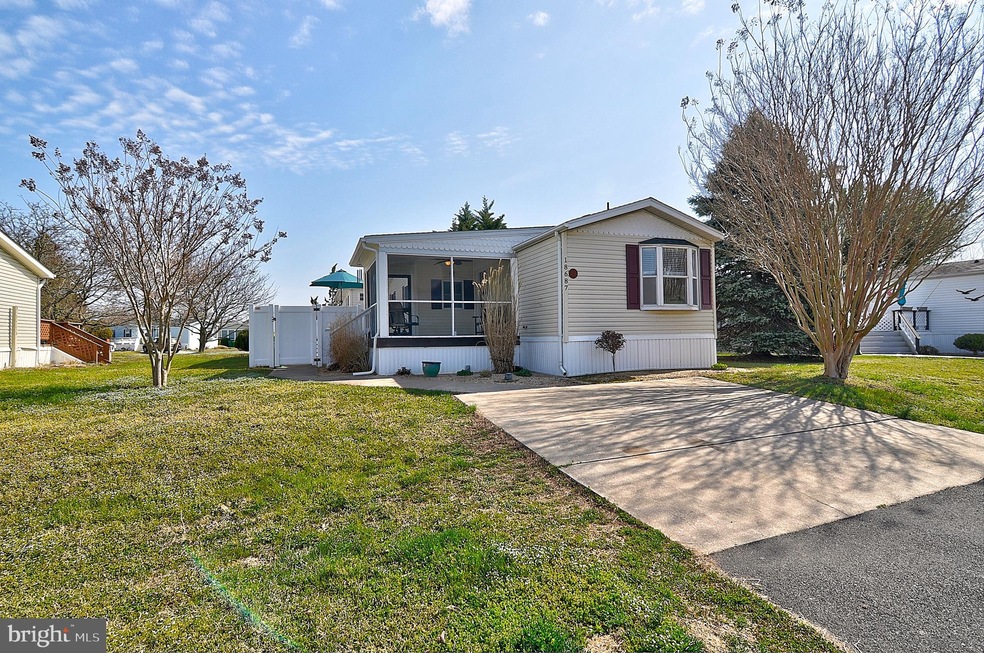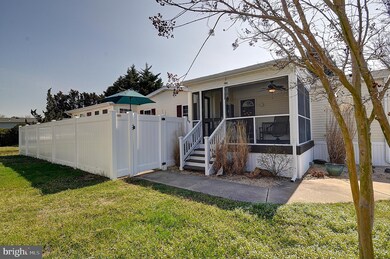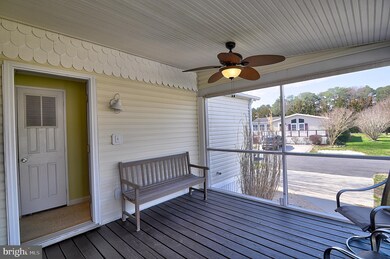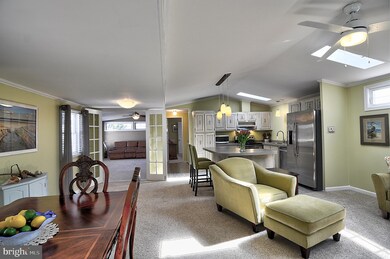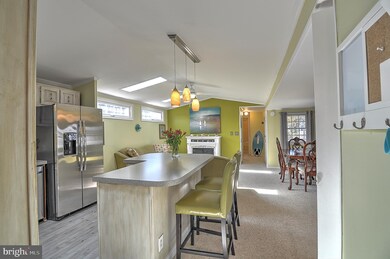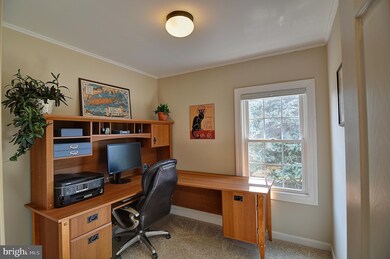
18687 Snowmass Run S Unit 38755 Rehoboth Beach, DE 19971
Highlights
- Fitness Center
- Open Floorplan
- Screened Porch
- Rehoboth Elementary School Rated A
- Rambler Architecture
- Community Pool
About This Home
As of September 2019Well maintained and attractively updated home located east of Route 1, in the heart of all that the Rehoboth Beach/Lewes area has to offer. Skylights, transom windows, and a large four-season room make this spacious and light-filled home the perfect beach getaway or full time residence. The screened porch and private deck are ideal for upcoming summer entertaining. Located minutes from downtown Rehoboth Beach and Lewes restaurants and shopping, and within walking/biking distance of several beaches and Cape Henlopen State Park. Only 1 mile to the popular Junction & Breakwater trail, which connects to the new Lewes-Georgetown trail for miles of enjoyment!Enjoy low-maintenance, worry-free living, with many recent updates to all major systems. A new, high-efficiency HVAC and duct system, Pex water lines, master bathroom shower enclosure, hot water heater, and insulation & vapor barrier were installed in 2018-2019, and the roof and skylights were replaced in 2016. Lot rent ($698.02/month) includes grass cutting, refreshing community pool with lifeguard, fitness room, trash and yard waste removal, and snow plowing & road maintenance. Secure mail center and community maintained grass allows you the freedom to come and go without worry! This home can be enjoyed in every season, but is ready now for you to enjoy this summer.
Last Agent to Sell the Property
Active Adults Realty License #RA-0030990 Listed on: 05/11/2019
Property Details
Home Type
- Manufactured Home
Est. Annual Taxes
- $393
Year Built
- Built in 1990
Lot Details
- Land Lease of $698 per month expires in 1 year
- Ground Rent
- Property is in good condition
HOA Fees
- $2 Monthly HOA Fees
Parking
- Driveway
Home Design
- Rambler Architecture
- Pillar, Post or Pier Foundation
- Vinyl Siding
Interior Spaces
- 1,240 Sq Ft Home
- Property has 1 Level
- Open Floorplan
- Ceiling Fan
- Window Treatments
- Family Room Off Kitchen
- Living Room
- Combination Kitchen and Dining Room
- Screened Porch
Kitchen
- Breakfast Area or Nook
- Electric Oven or Range
- Range Hood
- Microwave
- Dishwasher
- Kitchen Island
Flooring
- Carpet
- Vinyl
Bedrooms and Bathrooms
- 3 Main Level Bedrooms
- En-Suite Primary Bedroom
- En-Suite Bathroom
- 2 Full Bathrooms
Laundry
- Dryer
- Washer
Outdoor Features
- Shed
Schools
- Rehoboth Elementary School
- Beacon Middle School
- Cape Henlopen High School
Utilities
- Central Air
- Heat Pump System
- Water Heater
Listing and Financial Details
- Tax Lot 200
- Assessor Parcel Number 334-12.00-105.01-38755
Community Details
Overview
- Association fees include common area maintenance, snow removal, pool(s), lawn maintenance, recreation facility, trash
- Aspen Meadows HOA, Phone Number (302) 227-4226
- Aspen Meadows Subdivision
Amenities
- Game Room
- Community Center
- Meeting Room
- Party Room
Recreation
- Fitness Center
- Community Pool
Similar Homes in Rehoboth Beach, DE
Home Values in the Area
Average Home Value in this Area
Property History
| Date | Event | Price | Change | Sq Ft Price |
|---|---|---|---|---|
| 09/03/2019 09/03/19 | Sold | $85,700 | -4.2% | $69 / Sq Ft |
| 07/20/2019 07/20/19 | Pending | -- | -- | -- |
| 06/20/2019 06/20/19 | Price Changed | $89,500 | -10.1% | $72 / Sq Ft |
| 05/11/2019 05/11/19 | For Sale | $99,500 | +91.3% | $80 / Sq Ft |
| 11/28/2015 11/28/15 | Sold | $52,000 | -25.6% | $35 / Sq Ft |
| 11/22/2015 11/22/15 | Pending | -- | -- | -- |
| 09/03/2015 09/03/15 | For Sale | $69,900 | -- | $47 / Sq Ft |
Tax History Compared to Growth
Agents Affiliated with this Home
-
Christine Davis

Seller's Agent in 2019
Christine Davis
Active Adults Realty
(302) 236-1046
7 in this area
124 Total Sales
-
William Davis

Seller Co-Listing Agent in 2019
William Davis
Active Adults Realty
(302) 242-0346
4 in this area
52 Total Sales
-
Bill Wagamon

Buyer's Agent in 2019
Bill Wagamon
Jack Lingo - Lewes
(302) 598-0657
18 Total Sales
-
D
Seller's Agent in 2015
Don Williams
Keller Williams Realty
-
Melissa Squier

Seller Co-Listing Agent in 2015
Melissa Squier
Iron Valley Real Estate Premier
(302) 841-1733
6 in this area
228 Total Sales
Map
Source: Bright MLS
MLS Number: DESU139982
APN: 334-12.00-105.01-38755
- 35639 Highlands Way Unit 184
- 18699 Snowmass Run Unit 27
- 18642 Snowmass Run S
- 18527 Snowmass Run Unit 20621
- 207 Midway Dr
- 500 Cascade Ln Unit 519
- 500 Cascade Ln Unit 522
- 100 Cascade Ln Unit 101
- 100 Cascade Ln Unit 124
- 18663 Munchy Branch Rd
- 43 Candlelight Ln Unit 11675
- 7 Colonial Ln
- 41 Spinning Wheel Ln
- 13 Light Ship Dr
- 34 Lantern Ln Unit 10287
- 1400 Pebble Dr Unit 1424
- 21 Powder Horn Ln
- 33 Lantern Ln
- 200 Pebble Dr Unit 224
- 132 Seabright Way Unit D5
