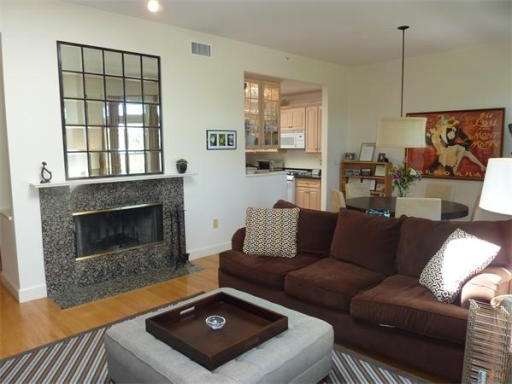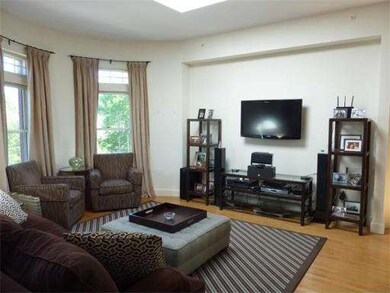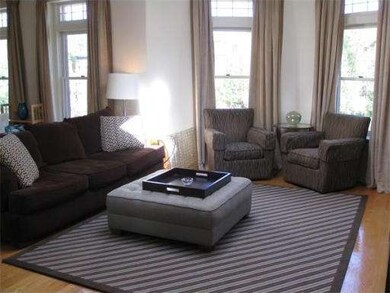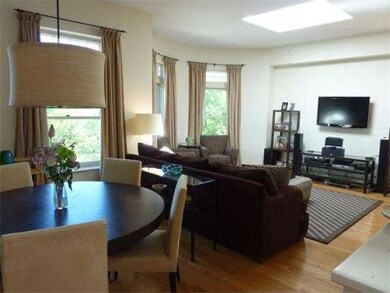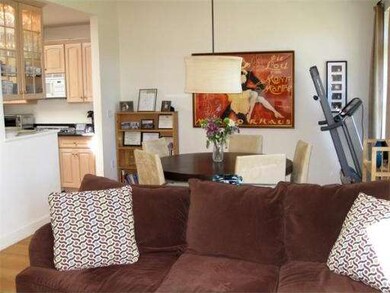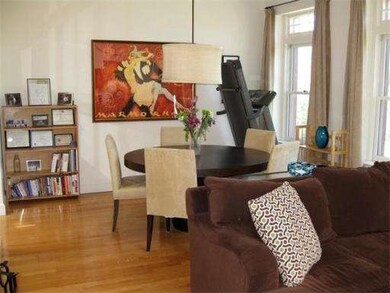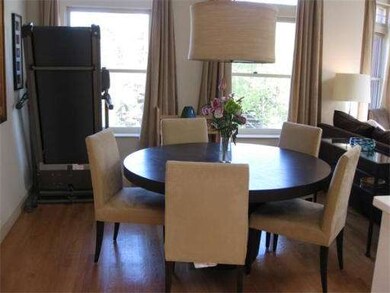
1869 Beacon St Unit 4 Brookline, MA 02445
Cleveland Circle NeighborhoodAbout This Home
As of October 2024AN EXCEPTIONAL CONDO and an exceptional opportunity. 4 BR, 2 full bath penthouse condo awash in sunlight from 3 skylights and many windows. Huge master BR with full bath en suite. Den/office/4th bedroom does not have a closet but has plenty of space. Hardwood floors throughout and marble floors in bathrooms. Unit controlled central AC & heat, alarm system, modern kitchen, washer and dryer hookup in-unit and private deck. Loads of closets! Extra storage and two tandem parking spaces. The location is ideal - close to Washington Square and easy access to the MBTA C and D lines plus a short walk to the B line. Building renovated 20 years ago.
Last Agent to Sell the Property
Coldwell Banker Realty - Brookline License #449530392 Listed on: 05/20/2014

Property Details
Home Type
Condominium
Est. Annual Taxes
$13,913
Year Built
1900
Lot Details
0
Listing Details
- Unit Level: 3
- Unit Placement: Top/Penthouse
- Special Features: None
- Property Sub Type: Condos
- Year Built: 1900
Interior Features
- Has Basement: Yes
- Fireplaces: 1
- Primary Bathroom: Yes
- Number of Rooms: 7
- Amenities: Public Transportation, Shopping, Public School, T-Station, University
- Flooring: Marble, Hardwood
- Interior Amenities: Security System, Cable Available
- Bedroom 2: Third Floor
- Bedroom 3: Third Floor
- Bedroom 4: Third Floor
- Bathroom #1: Third Floor
- Bathroom #2: Third Floor
- Kitchen: Third Floor
- Living Room: Third Floor
- Master Bedroom: Third Floor
- Master Bedroom Description: Bathroom - Full, Closet, Flooring - Hardwood, Window(s) - Bay/Bow/Box
- Dining Room: Third Floor
Exterior Features
- Exterior: Brick
- Exterior Unit Features: Covered Patio/Deck
Garage/Parking
- Parking: Tandem, Assigned, Exclusive Parking
- Parking Spaces: 2
Utilities
- Cooling Zones: 1
- Heat Zones: 1
- Hot Water: Natural Gas
- Utility Connections: for Gas Range, for Gas Oven, for Electric Dryer, Washer Hookup
Condo/Co-op/Association
- Association Fee Includes: Water, Sewer, Master Insurance, Extra Storage, Refuse Removal
- Association Pool: No
- Management: Owner Association
- Pets Allowed: Yes w/ Restrictions
- No Units: 4
- Unit Building: 4
Ownership History
Purchase Details
Home Financials for this Owner
Home Financials are based on the most recent Mortgage that was taken out on this home.Purchase Details
Purchase Details
Home Financials for this Owner
Home Financials are based on the most recent Mortgage that was taken out on this home.Purchase Details
Home Financials for this Owner
Home Financials are based on the most recent Mortgage that was taken out on this home.Similar Homes in the area
Home Values in the Area
Average Home Value in this Area
Purchase History
| Date | Type | Sale Price | Title Company |
|---|---|---|---|
| Deed | $909,500 | -- | |
| Deed | $909,500 | -- | |
| Deed | $725,000 | -- | |
| Deed | $725,000 | -- | |
| Deed | $720,200 | -- | |
| Deed | $720,200 | -- | |
| Deed | $344,000 | -- | |
| Deed | $344,000 | -- |
Mortgage History
| Date | Status | Loan Amount | Loan Type |
|---|---|---|---|
| Open | $650,000 | FHA | |
| Closed | $650,000 | FHA | |
| Previous Owner | $64,000 | No Value Available | |
| Previous Owner | $99,000 | No Value Available | |
| Previous Owner | $576,800 | Purchase Money Mortgage | |
| Previous Owner | $108,150 | No Value Available | |
| Previous Owner | $172,000 | Purchase Money Mortgage |
Property History
| Date | Event | Price | Change | Sq Ft Price |
|---|---|---|---|---|
| 10/31/2024 10/31/24 | Sold | $1,400,000 | 0.0% | $903 / Sq Ft |
| 09/17/2024 09/17/24 | Pending | -- | -- | -- |
| 09/10/2024 09/10/24 | For Sale | $1,400,000 | +53.9% | $903 / Sq Ft |
| 08/15/2014 08/15/14 | Sold | $909,500 | -4.2% | $587 / Sq Ft |
| 06/13/2014 06/13/14 | Pending | -- | -- | -- |
| 06/05/2014 06/05/14 | Price Changed | $949,000 | +11.8% | $612 / Sq Ft |
| 05/20/2014 05/20/14 | For Sale | $849,000 | -- | $548 / Sq Ft |
Tax History Compared to Growth
Tax History
| Year | Tax Paid | Tax Assessment Tax Assessment Total Assessment is a certain percentage of the fair market value that is determined by local assessors to be the total taxable value of land and additions on the property. | Land | Improvement |
|---|---|---|---|---|
| 2025 | $13,913 | $1,409,600 | $0 | $1,409,600 |
| 2024 | $13,502 | $1,382,000 | $0 | $1,382,000 |
| 2023 | $13,322 | $1,336,200 | $0 | $1,336,200 |
| 2022 | $13,349 | $1,310,000 | $0 | $1,310,000 |
| 2021 | $12,712 | $1,297,100 | $0 | $1,297,100 |
| 2020 | $12,137 | $1,284,300 | $0 | $1,284,300 |
| 2019 | $11,461 | $1,223,200 | $0 | $1,223,200 |
| 2018 | $10,881 | $1,150,200 | $0 | $1,150,200 |
| 2017 | $10,522 | $1,065,000 | $0 | $1,065,000 |
| 2016 | $10,089 | $968,200 | $0 | $968,200 |
| 2015 | $8,997 | $842,400 | $0 | $842,400 |
| 2014 | $8,752 | $768,400 | $0 | $768,400 |
Agents Affiliated with this Home
-
Scott Goldsmith
S
Seller's Agent in 2024
Scott Goldsmith
Gibson Sotheby's International Realty
(617) 529-2434
2 in this area
86 Total Sales
-
Sean Preston

Seller Co-Listing Agent in 2024
Sean Preston
Gibson Sotheby's International Realty
(617) 855-8502
2 in this area
57 Total Sales
-
sheila mabry

Seller's Agent in 2014
sheila mabry
Coldwell Banker Realty - Brookline
1 Total Sale
-
Judith Pedersen
J
Buyer's Agent in 2014
Judith Pedersen
JPedersen
(617) 645-3627
4 Total Sales
Map
Source: MLS Property Information Network (MLS PIN)
MLS Number: 71684496
APN: BROO-000235-000014-000004
- 1874 Beacon St Unit 3
- 1856 Beacon St Unit 2D
- 31 Orkney Rd Unit 54
- 44 Orkney Rd Unit 3
- 72 Strathmore Rd Unit 10B
- 70 Strathmore Rd Unit 7A
- 6 Sutherland Rd Unit 53
- 9 Willard Rd
- 374 Chestnut Hill Ave Unit 24
- 32 Kilsyth Rd Unit 1
- 84 Strathmore Rd Unit 7
- 140 Kilsyth Rd Unit 8
- 1800 Beacon St
- 16 Colliston Rd Unit 1
- 137 Englewood Ave Unit 5
- 16 Warwick Rd Unit 2
- 26 Chiswick Rd Unit 6
- 26 Chiswick Rd Unit 13
- 26 Chiswick Rd Unit 1
- 151 Salisbury Rd
