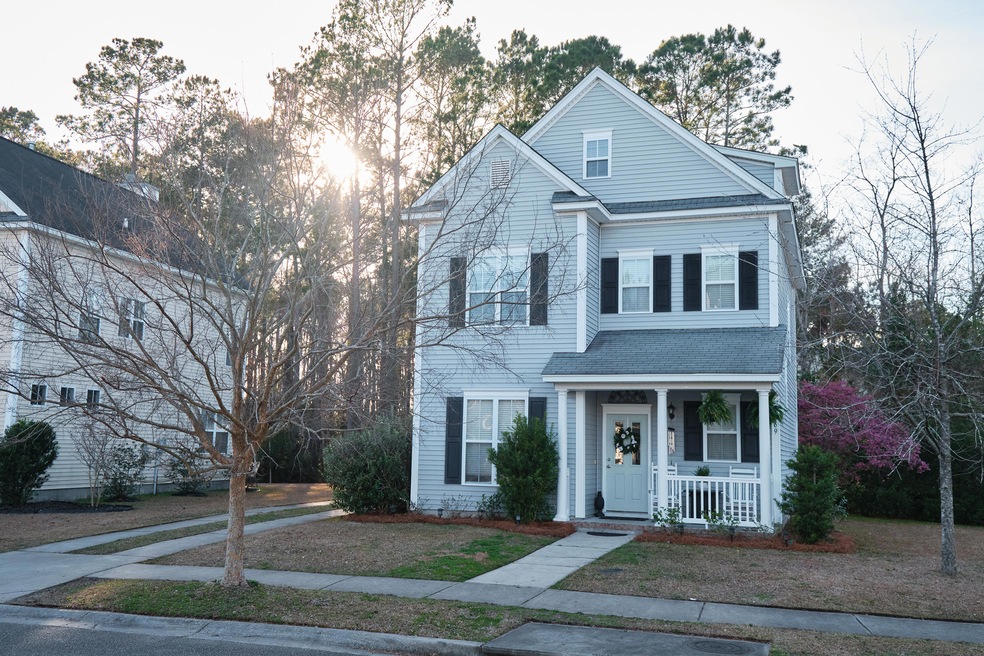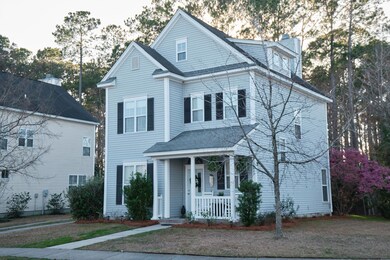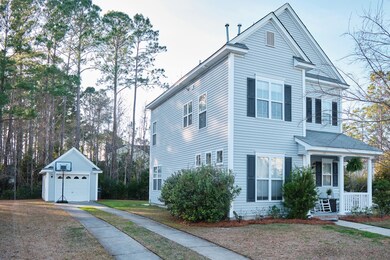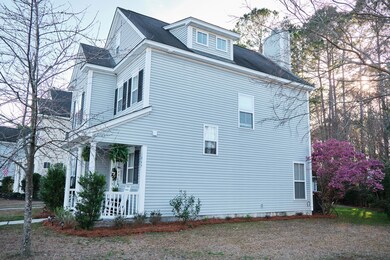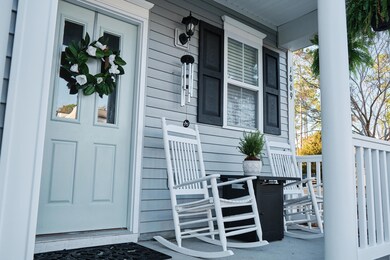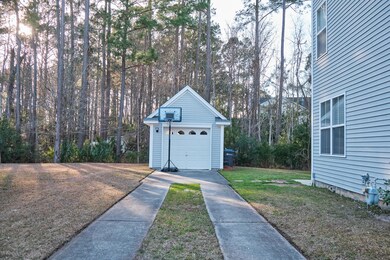
1869 Hubbell Dr Mount Pleasant, SC 29466
Park West NeighborhoodEstimated Value: $623,000 - $718,782
Highlights
- Fitness Center
- Clubhouse
- High Ceiling
- Charles Pinckney Elementary School Rated A
- Traditional Architecture
- Community Pool
About This Home
As of March 2021Amazing opportunity in the much sought-after Village at Park West. 4 beds and 3.5 baths adorn this fantastic 3 story home. A perfect balance of family life and work-from-home convenience. First floor features newer flooring and new array of appliances. A fireplace sits perfectly in the family room, with access to your breakfast bar and EIK. A formal dining area, as well as a half bath, complete the layout. Second floor offers a master bedroom with master bath and walk-in closet, and two other beds, hall bath and convenient laundry area. Best of all, the third floor is a full FLEX suite. Private, and can accommodate guest, a family member looking for more space and even a very large working area - all with their own full bath. The detached garage and long drive offer plenty ofparking and added storage space. You'll love the wonderful rocking-chair front porch, and the back patio overlooking your yard. Park West offers neighborhood pools, crabbing dock and park just at the Village entrance, tennis courts and clubhouse - as well as Park West Recreation facility featuring indoor pool, outdoor track, multiple sports fields and access to Laurel Hill trails. Minutes to 17 and 41, and a multitude of shopping and food options.
Last Agent to Sell the Property
Coldwell Banker Realty License #88184 Listed on: 03/03/2021

Home Details
Home Type
- Single Family
Est. Annual Taxes
- $4,601
Year Built
- Built in 2005
Lot Details
- 9,148
HOA Fees
- $41 Monthly HOA Fees
Parking
- 1 Car Garage
- Off-Street Parking
Home Design
- Traditional Architecture
- Slab Foundation
- Vinyl Siding
Interior Spaces
- 1,897 Sq Ft Home
- 3-Story Property
- Smooth Ceilings
- High Ceiling
- Ceiling Fan
- Family Room
- Living Room with Fireplace
- Formal Dining Room
Kitchen
- Eat-In Kitchen
- Electric Cooktop
- Microwave
- Dishwasher
- Disposal
Bedrooms and Bathrooms
- 4 Bedrooms
- Walk-In Closet
- Garden Bath
Laundry
- Dryer
- Washer
Schools
- Charles Pinckney Elementary School
- Cario Middle School
- Wando High School
Utilities
- Central Air
- Heating Available
Additional Features
- Front Porch
- 9,148 Sq Ft Lot
Community Details
Overview
- Park West Subdivision
Amenities
- Clubhouse
Recreation
- Tennis Courts
- Fitness Center
- Community Pool
Ownership History
Purchase Details
Home Financials for this Owner
Home Financials are based on the most recent Mortgage that was taken out on this home.Purchase Details
Home Financials for this Owner
Home Financials are based on the most recent Mortgage that was taken out on this home.Purchase Details
Purchase Details
Similar Homes in Mount Pleasant, SC
Home Values in the Area
Average Home Value in this Area
Purchase History
| Date | Buyer | Sale Price | Title Company |
|---|---|---|---|
| Roach Michael B | $415,000 | None Available | |
| Slone Lisa | $327,000 | None Available | |
| Grapotte Luc | -- | -- | |
| Grapotte Luc | $206,393 | -- |
Mortgage History
| Date | Status | Borrower | Loan Amount |
|---|---|---|---|
| Previous Owner | Slone Lisa | $294,300 |
Property History
| Date | Event | Price | Change | Sq Ft Price |
|---|---|---|---|---|
| 03/31/2021 03/31/21 | Sold | $415,000 | 0.0% | $219 / Sq Ft |
| 03/03/2021 03/03/21 | For Sale | $415,000 | +26.9% | $219 / Sq Ft |
| 06/27/2018 06/27/18 | Sold | $327,000 | -3.0% | $172 / Sq Ft |
| 05/26/2018 05/26/18 | Pending | -- | -- | -- |
| 05/05/2018 05/05/18 | For Sale | $337,000 | -- | $178 / Sq Ft |
Tax History Compared to Growth
Tax History
| Year | Tax Paid | Tax Assessment Tax Assessment Total Assessment is a certain percentage of the fair market value that is determined by local assessors to be the total taxable value of land and additions on the property. | Land | Improvement |
|---|---|---|---|---|
| 2023 | $4,930 | $19,130 | $0 | $0 |
| 2022 | $5,955 | $25,500 | $0 | $0 |
| 2021 | $4,656 | $19,800 | $0 | $0 |
| 2020 | $4,601 | $19,800 | $0 | $0 |
| 2019 | $4,789 | $19,800 | $0 | $0 |
| 2017 | $3,879 | $16,560 | $0 | $0 |
| 2016 | $3,743 | $16,560 | $0 | $0 |
| 2015 | $3,565 | $16,560 | $0 | $0 |
| 2014 | $3,059 | $0 | $0 | $0 |
| 2011 | -- | $0 | $0 | $0 |
Agents Affiliated with this Home
-
Chris Patricola

Seller's Agent in 2021
Chris Patricola
Coldwell Banker Realty
2 in this area
39 Total Sales
-
Heather Hamilton

Buyer's Agent in 2021
Heather Hamilton
Oyster Point Real Estate Group, LLC
(646) 334-3583
2 in this area
75 Total Sales
-
Angela Jones
A
Seller's Agent in 2018
Angela Jones
The Jones Company Real Estate
(843) 670-9300
27 Total Sales
Map
Source: CHS Regional MLS
MLS Number: 21005564
APN: 594-12-00-681
- 1833 Hubbell Dr
- 3547 Holmgren St
- 1945 Hubbell Dr
- 3517 Claremont St
- 3447 Claremont St
- 2064 Promenade Ct
- 3805 Adrian Way
- 2013 Grey Marsh Rd
- 287 Commonwealth Rd
- 3336 Toomer Kiln Cir
- 1531 Capel St
- 1535 Capel St
- 1776 W Canning Dr
- 1704 Tolbert Way
- 314 Commonwealth Rd
- 3447 Toomer Kiln Cir
- 3084 Queensgate Way
- 3600 Henrietta Hartford Rd
- 4129 Maidstone Dr
- 3500 Maplewood Ln
- 1869 Hubbell Dr
- 1873 Hubbell Dr
- 3269 Beaconsfield Rd
- 1877 Hubbell Dr
- 1857 Hubbell Dr
- 3265 Beaconsfield Rd
- 1864 Hubbell Dr
- 1868 Hubbell Dr
- 3268 Beaconsfield Rd
- 1872 Hubbell Dr
- 1860 Hubbell Dr
- 1881 Hubbell Dr
- 1853 Hubbell Dr
- 3264 Beaconsfield Rd
- 3261 Beaconsfield Rd
- 1876 Hubbell Dr
- 1856 Hubbell Dr
- 1849 Hubbell Dr
- 3260 Beaconsfield Rd
- 1885 Hubbell Dr
