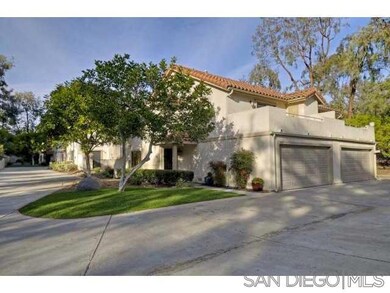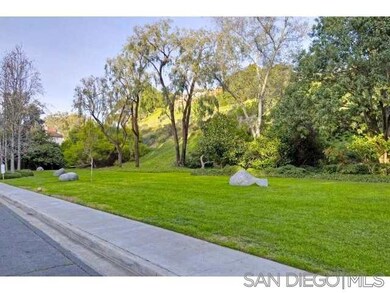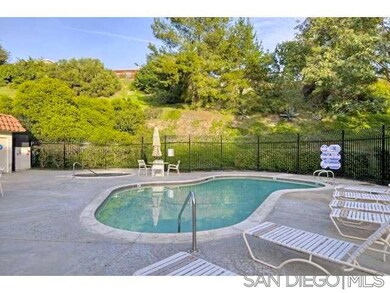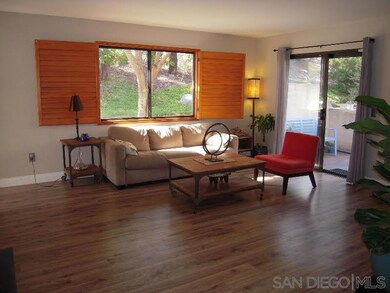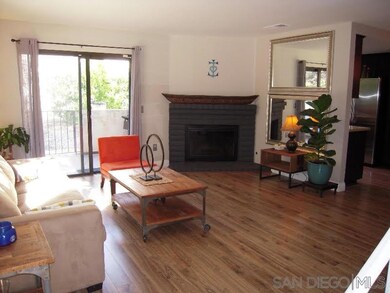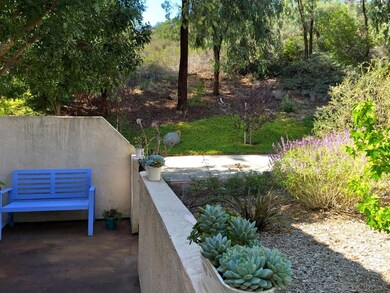
1869 Whaley Ave San Diego, CA 92104
North Park NeighborhoodHighlights
- In Ground Pool
- Mediterranean Architecture
- Storage Room
- McKinley Elementary School Rated A
- 2 Car Attached Garage
- Partially Fenced Property
About This Home
As of June 2019Be welcomed by North Park's best-kept secret. This charming 2 story 1,302 sqft townhome is located on a quaint, quiet parklike setting cul-de-sac. Ideal location close to Balboa Park, San Diego Zoo and Downtown. Close to restaurants and coffee shops. Close to highly rated McKinley elementary and Albert Einstein charter academies. Also, very close to St. Augustine Catholic High School. Spacious 3 BR and 2.5 BA with 2 car garage (Continue below in Supplement). Living room has gas fireplace surrounded by natural stones & sliding doors to rear acid-stained patio. Master has a walk in closet & private large balcony. Dining room is combo with kitchen. Attached 2 car garage, with new door with insulation, enters directly into the kitchen. Modern laminate flooring. Central A/C, with new electronic wall control and new boiler (water heater). Refrigerator is included. Common pool and spa. Rarely available in desirable Fredrick Manor, a private and secluded canyon setting. Nice landscaped common area ideal to relax and delight in the peace of the location. It is like living in the countryside in the middle of North Park, one of the most up and coming and hippest areas of San Diego according to Forbes Magazine. Motivated Sellers! All information is reliable but not guaranteed and should be verified by buyer before Close of Escrow.
Last Agent to Sell the Property
Berkshire Hathaway HomeService License #01281430 Listed on: 10/15/2015

Townhouse Details
Home Type
- Townhome
Est. Annual Taxes
- $8,228
Year Built
- Built in 1988
Lot Details
- 1,612 Sq Ft Lot
- Partially Fenced Property
HOA Fees
- $310 Monthly HOA Fees
Parking
- 2 Car Attached Garage
- Garage Door Opener
Home Design
- Mediterranean Architecture
- Clay Roof
- Stucco Exterior
Interior Spaces
- 1,302 Sq Ft Home
- 2-Story Property
- Living Room with Fireplace
- Storage Room
Kitchen
- Oven or Range
- <<microwave>>
- Dishwasher
- Disposal
Bedrooms and Bathrooms
- 3 Bedrooms
Laundry
- Laundry in Garage
- Gas Dryer Hookup
Additional Features
- In Ground Pool
- Separate Water Meter
Listing and Financial Details
- Assessor Parcel Number 540-333-28-00
Community Details
Overview
- Association fees include common area maintenance, exterior (landscaping), exterior bldg maintenance
- 2 Units
- Castle Brekenridge Association, Phone Number (619) 697-3191
- Friedrick Manor Community
Recreation
- Community Pool
Ownership History
Purchase Details
Home Financials for this Owner
Home Financials are based on the most recent Mortgage that was taken out on this home.Purchase Details
Home Financials for this Owner
Home Financials are based on the most recent Mortgage that was taken out on this home.Purchase Details
Home Financials for this Owner
Home Financials are based on the most recent Mortgage that was taken out on this home.Purchase Details
Home Financials for this Owner
Home Financials are based on the most recent Mortgage that was taken out on this home.Purchase Details
Home Financials for this Owner
Home Financials are based on the most recent Mortgage that was taken out on this home.Purchase Details
Home Financials for this Owner
Home Financials are based on the most recent Mortgage that was taken out on this home.Purchase Details
Purchase Details
Similar Homes in San Diego, CA
Home Values in the Area
Average Home Value in this Area
Purchase History
| Date | Type | Sale Price | Title Company |
|---|---|---|---|
| Interfamily Deed Transfer | -- | Wfg Title Company Of Ca | |
| Interfamily Deed Transfer | -- | Wfg Title Co Of Ca San Diego | |
| Grant Deed | $610,000 | Wfg National Title Co Of Ca | |
| Interfamily Deed Transfer | -- | Title 365 | |
| Grant Deed | $495,000 | California Title Company | |
| Grant Deed | $358,000 | First American Title Company | |
| Interfamily Deed Transfer | -- | -- | |
| Deed | $131,500 | -- | |
| Deed | $101,400 | -- |
Mortgage History
| Date | Status | Loan Amount | Loan Type |
|---|---|---|---|
| Open | $486,000 | New Conventional | |
| Closed | $487,400 | New Conventional | |
| Closed | $488,000 | New Conventional | |
| Previous Owner | $510,910 | VA | |
| Previous Owner | $505,642 | VA | |
| Previous Owner | $50,000 | Credit Line Revolving | |
| Previous Owner | $286,400 | New Conventional | |
| Previous Owner | $281,042 | New Conventional | |
| Previous Owner | $292,000 | Unknown | |
| Previous Owner | $192,500 | Stand Alone First | |
| Previous Owner | $127,500 | Stand Alone First | |
| Previous Owner | $10,000 | No Value Available |
Property History
| Date | Event | Price | Change | Sq Ft Price |
|---|---|---|---|---|
| 06/17/2019 06/17/19 | Sold | $610,000 | -3.0% | $469 / Sq Ft |
| 05/17/2019 05/17/19 | Pending | -- | -- | -- |
| 05/10/2019 05/10/19 | Price Changed | $629,000 | -3.1% | $483 / Sq Ft |
| 04/12/2019 04/12/19 | For Sale | $649,000 | +31.1% | $498 / Sq Ft |
| 01/29/2016 01/29/16 | Sold | $495,000 | 0.0% | $380 / Sq Ft |
| 01/06/2016 01/06/16 | Pending | -- | -- | -- |
| 12/23/2015 12/23/15 | For Sale | $495,000 | 0.0% | $380 / Sq Ft |
| 12/23/2015 12/23/15 | Price Changed | $495,000 | -0.8% | $380 / Sq Ft |
| 11/23/2015 11/23/15 | Pending | -- | -- | -- |
| 11/18/2015 11/18/15 | Price Changed | $499,000 | -1.2% | $383 / Sq Ft |
| 11/15/2015 11/15/15 | Price Changed | $505,000 | -1.4% | $388 / Sq Ft |
| 11/03/2015 11/03/15 | Price Changed | $512,000 | -1.3% | $393 / Sq Ft |
| 10/27/2015 10/27/15 | Price Changed | $519,000 | -1.1% | $399 / Sq Ft |
| 10/12/2015 10/12/15 | For Sale | $525,000 | +46.6% | $403 / Sq Ft |
| 03/11/2013 03/11/13 | Sold | $358,000 | +3.2% | $275 / Sq Ft |
| 02/06/2013 02/06/13 | Pending | -- | -- | -- |
| 02/01/2013 02/01/13 | For Sale | $347,000 | -- | $267 / Sq Ft |
Tax History Compared to Growth
Tax History
| Year | Tax Paid | Tax Assessment Tax Assessment Total Assessment is a certain percentage of the fair market value that is determined by local assessors to be the total taxable value of land and additions on the property. | Land | Improvement |
|---|---|---|---|---|
| 2024 | $8,228 | $667,119 | $122,065 | $545,054 |
| 2023 | $8,046 | $654,039 | $119,672 | $534,367 |
| 2022 | $7,832 | $641,216 | $117,326 | $523,890 |
| 2021 | $7,779 | $628,644 | $115,026 | $513,618 |
| 2020 | $7,685 | $622,199 | $113,847 | $508,352 |
| 2019 | $6,418 | $525,295 | $96,116 | $429,179 |
| 2018 | $5,999 | $514,996 | $94,232 | $420,764 |
| 2017 | $80 | $504,899 | $92,385 | $412,514 |
| 2016 | $4,320 | $372,401 | $68,141 | $304,260 |
| 2015 | $4,256 | $366,808 | $67,118 | $299,690 |
| 2014 | $4,188 | $359,624 | $65,804 | $293,820 |
Agents Affiliated with this Home
-
Jeff Discher

Seller's Agent in 2019
Jeff Discher
eXp Realty of Southern California, Inc.
(619) 363-4038
2 in this area
96 Total Sales
-
D
Seller Co-Listing Agent in 2019
David Martin
Compass
-
Sarah Heck

Buyer's Agent in 2019
Sarah Heck
Coldwell Banker West
(619) 504-1857
5 in this area
125 Total Sales
-
Lorenzo Leon

Seller's Agent in 2016
Lorenzo Leon
Berkshire Hathaway HomeService
(619) 889-8734
3 Total Sales
-
Andrea Frank

Seller's Agent in 2013
Andrea Frank
Compass
(619) 228-1687
4 in this area
44 Total Sales
-
Juan Contreras

Buyer's Agent in 2013
Juan Contreras
Keller Williams Realty
(619) 778-4031
47 Total Sales
Map
Source: San Diego MLS
MLS Number: 150055970
APN: 540-333-28
- 3440 Fir St
- 2020-22 Gregory St
- 1740 Petra Dr
- 1819-21 Felton St
- 1919 33rd St
- 1738 33rd St
- 2211 Bancroft St
- 1720 Bancroft St
- 348 & 350 27th St
- 1958 Edgemont St
- 1725-35 Edgemont St
- 1524 Bridgeview Dr
- 2438 33rd St
- 2095 Haller St
- 1484 Bridgeview Dr
- 1428 Bancroft St
- 3827 Westgate Place
- 3371 A St
- 2401 Capitan Ave
- 3378-84 B St

