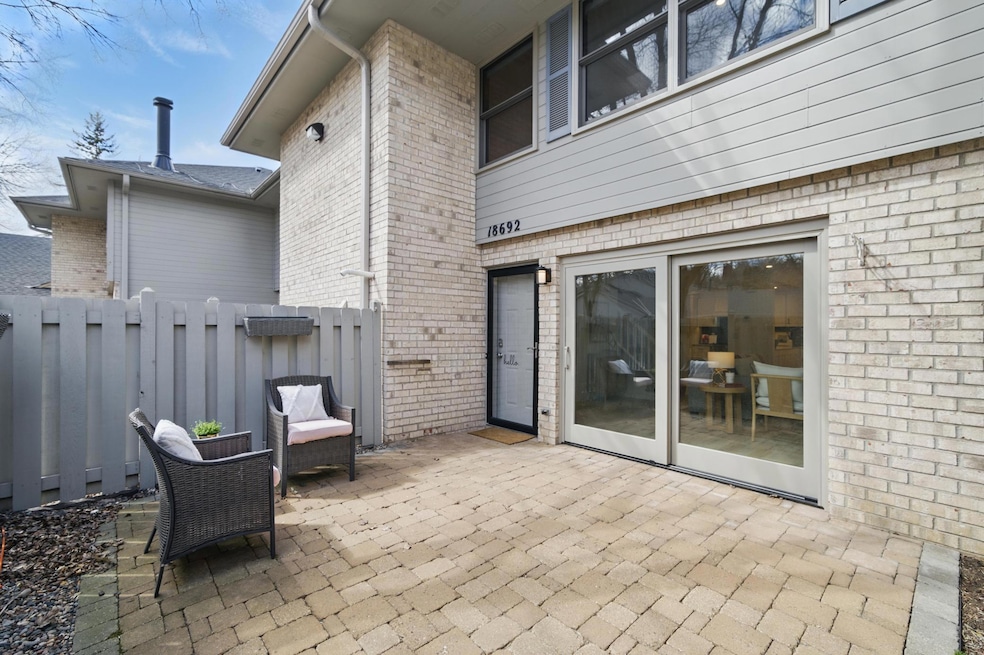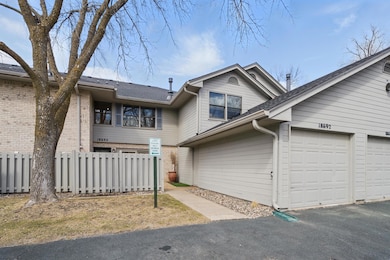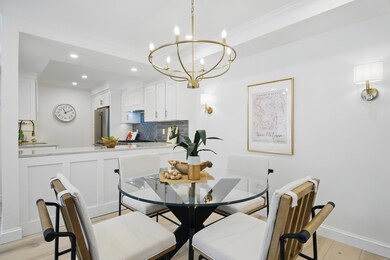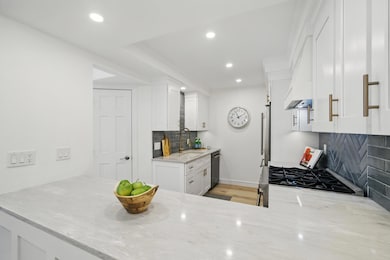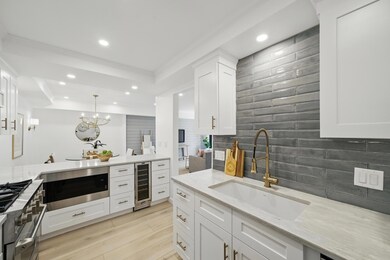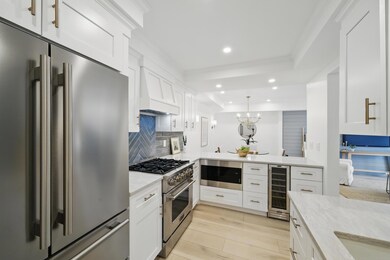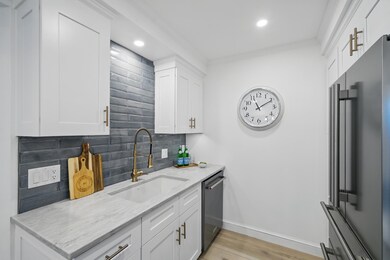
18692 Clear View Ct Minnetonka, MN 55345
Highlights
- Stainless Steel Appliances
- Patio
- Privacy Fence
- Clear Springs Elementary School Rated A
- Forced Air Heating and Cooling System
- 4-minute walk to Covington Park
About This Home
As of April 2025Multiple offers received. Highest and Best by 3:00 on Saturday, March 29. Welcome to the Cherry Hill neighborhood of Minnetonka! This stunning townhome has been renovated from top to bottom and offers modern updates with a warm, inviting feel, in a prime Minnetonka location. The open concept main level features new flooring, recessed lighting and a stylish kitchen with high end stainless steel appliances, new cabinetry and a herringbone style backsplash. The cozy living area boasts a fireplace, shiplap accent wall and sliding glass doors leading to a private outdoor space. The spacious bedrooms upstairs provide a quiet, peaceful retreat. With easy access to parks, shopping and dining, this move-in ready home is a must see!
Last Agent to Sell the Property
Coldwell Banker Realty Brokerage Phone: 612-275-4205 Listed on: 03/25/2025

Townhouse Details
Home Type
- Townhome
Est. Annual Taxes
- $2,952
Year Built
- Built in 1988
Lot Details
- Street terminates at a dead end
- Privacy Fence
- Wood Fence
HOA Fees
- $430 Monthly HOA Fees
Parking
- 1 Car Garage
- Garage Door Opener
Interior Spaces
- 1,382 Sq Ft Home
- 2-Story Property
- Living Room with Fireplace
Kitchen
- Range
- Microwave
- Dishwasher
- Wine Cooler
- Stainless Steel Appliances
- Disposal
Bedrooms and Bathrooms
- 2 Bedrooms
Laundry
- Dryer
- Washer
Additional Features
- Patio
- Forced Air Heating and Cooling System
Community Details
- Association fees include maintenance structure, hazard insurance, lawn care, ground maintenance, professional mgmt, trash, snow removal
- Sharper Management Association, Phone Number (952) 224-4777
- Cherry Hill 3Rd Add Subdivision
Listing and Financial Details
- Assessor Parcel Number 3111722340306
Ownership History
Purchase Details
Home Financials for this Owner
Home Financials are based on the most recent Mortgage that was taken out on this home.Purchase Details
Home Financials for this Owner
Home Financials are based on the most recent Mortgage that was taken out on this home.Purchase Details
Home Financials for this Owner
Home Financials are based on the most recent Mortgage that was taken out on this home.Similar Homes in the area
Home Values in the Area
Average Home Value in this Area
Purchase History
| Date | Type | Sale Price | Title Company |
|---|---|---|---|
| Warranty Deed | $302,000 | Burnet Title | |
| Warranty Deed | $230,000 | Trademark Title Services Inc | |
| Warranty Deed | $187,752 | Edina Realty Title Inc |
Mortgage History
| Date | Status | Loan Amount | Loan Type |
|---|---|---|---|
| Previous Owner | $184,000 | New Conventional | |
| Previous Owner | $182,100 | New Conventional | |
| Previous Owner | $21,500 | Credit Line Revolving | |
| Previous Owner | $118,537 | New Conventional |
Property History
| Date | Event | Price | Change | Sq Ft Price |
|---|---|---|---|---|
| 04/22/2025 04/22/25 | Sold | $302,000 | +4.2% | $219 / Sq Ft |
| 04/21/2025 04/21/25 | Pending | -- | -- | -- |
| 04/11/2025 04/11/25 | For Sale | $289,900 | 0.0% | $210 / Sq Ft |
| 03/30/2025 03/30/25 | Pending | -- | -- | -- |
| 03/28/2025 03/28/25 | For Sale | $289,900 | -- | $210 / Sq Ft |
Tax History Compared to Growth
Tax History
| Year | Tax Paid | Tax Assessment Tax Assessment Total Assessment is a certain percentage of the fair market value that is determined by local assessors to be the total taxable value of land and additions on the property. | Land | Improvement |
|---|---|---|---|---|
| 2023 | $2,952 | $236,000 | $49,000 | $187,000 |
| 2022 | $2,760 | $231,400 | $49,000 | $182,400 |
| 2021 | $2,644 | $214,100 | $45,000 | $169,100 |
| 2020 | $2,569 | $206,500 | $45,000 | $161,500 |
| 2019 | $2,221 | $194,000 | $45,000 | $149,000 |
| 2018 | $1,927 | $170,500 | $45,000 | $125,500 |
| 2017 | $1,771 | $140,400 | $48,000 | $92,400 |
| 2016 | $1,776 | $140,400 | $48,000 | $92,400 |
| 2015 | $1,822 | $143,200 | $48,000 | $95,200 |
| 2014 | -- | $137,600 | $48,000 | $89,600 |
Agents Affiliated with this Home
-
Timothy Beduhn

Seller's Agent in 2025
Timothy Beduhn
Coldwell Banker Realty
(612) 275-4205
126 Total Sales
-
Kerby Skurat

Buyer's Agent in 2025
Kerby Skurat
RE/MAX Results
(612) 812-9262
2,868 Total Sales
-
Anna Ryan

Buyer Co-Listing Agent in 2025
Anna Ryan
RE/MAX Results
(320) 260-6365
14 Total Sales
Map
Source: NorthstarMLS
MLS Number: 6690832
APN: 31-117-22-34-0306
- 18705 Clear View Ct
- 6160 Creek View Ridge
- 18504 Peach Tree Ct
- 18507 Cherry Tree Ct
- 6108 Creek Line Dr
- 6007 Covington Terrace
- 6260 Wessel Ct
- 95 Olympic Cir
- 6308 Wessel Ct
- 18219 Tristram Way
- 6351 Near Mountain Blvd
- 18201 Kathleene Dr
- 5534 Conifer Trail
- 18172 Tamarack Dr
- 5921 Creek Point
- 6591 Foxtail Ct
- 6684 Amherst Ln
- 19108 Kingswood Terrace
- 6200 Cranberry Ln
- 6708 Amherst Ln
