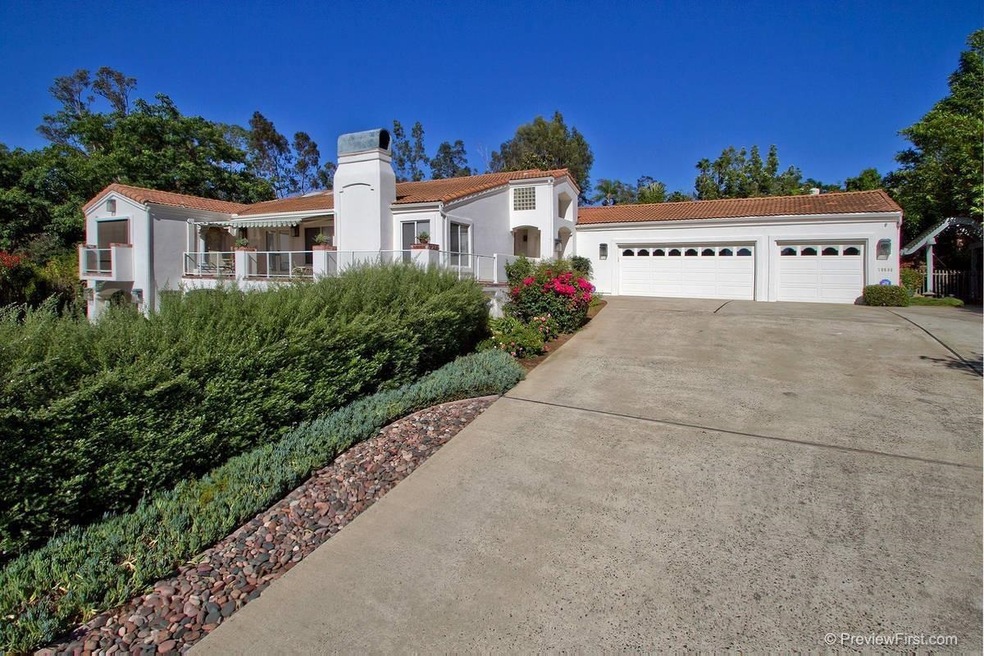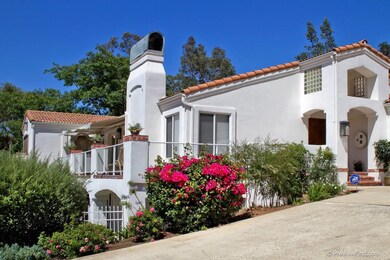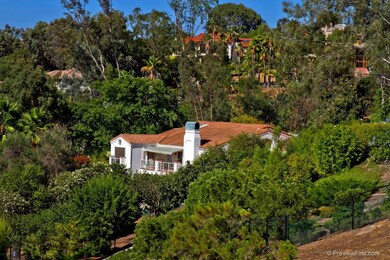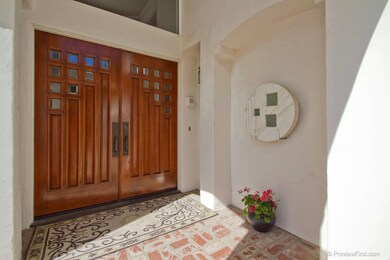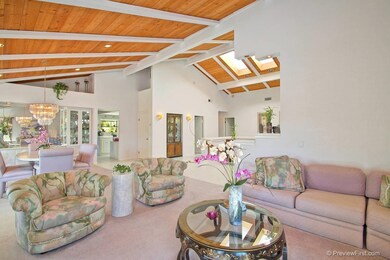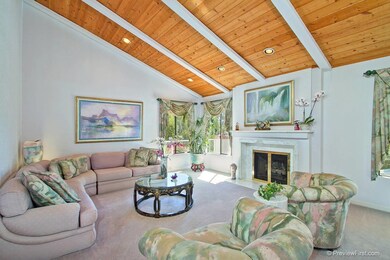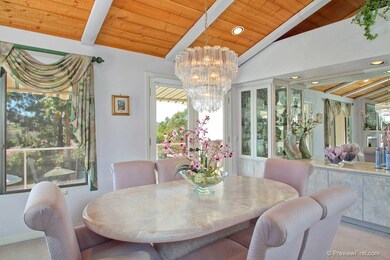
18695 Polvera Dr San Diego, CA 92128
Rancho Bernardo NeighborhoodHighlights
- Pool and Spa
- City Lights View
- Deck
- Chaparral Elementary Rated A+
- 1 Acre Lot
- Family Room with Fireplace
About This Home
As of April 2025This Lovely Trails home with mountain views is situated on a 1 acre private park-like setting that encompasses peace and serenity. Light and Spacious. All primary living including the master suite is on the first floor. Inviting pool and spa, Backyard has a large pavilion and waterfall/pond with Koi fish. This home is located in the acclaimed Poway Unified School District. No Mello Roos Some of the many fine features of this light and spacious home include: *** Tankless Water Heater *** Whole House Water System *** Central Vacuum System *** Security System *** Spot Lighting *** Skylights *** Built-ins in the 3 plus Car Garage *** Up the long private driveway to this outstanding home in The Trails of Rancho Bernardo *** All living is on the 1st floor except for an additional bedroom, bath and the large bonus room that accommodates a walk behind wet bar that has bar stool seating, a pool table and plenty of room to relax and enjoy in front of the fireplace *** THE LIVING ROOM has a vaulted ceiling, spot lighting, fireplace and a brick deck overlooking the pool area *** THE DINING AREA also has the vaulted ceiling with spot lighting and a wall of built-ins with glass *** THE KITCHEN features a garden window, skylights, work desk, breakfast bar and an eating area with overhead fan *** THE ADJOINING FAMILY ROOM is highlighted by the beautiful cherry wood floor, terrific wall of custom built-ins and a French Door that overlooks the pool *** THE MASTER SUITE has built-in furnishings and a luxurious Bath Area with an indoor/outdoor spa *** THE FOURTH BEDROOM is converted to an office with loads of built-ins *** THE LUSH GROUNDS include an inviting pool and spa and a large slate roof pavilion. This peaceful setting is enhanced by the charming vined bench area and the Japanese waterfall garden and Koi pond
Last Agent to Sell the Property
eXp Realty of Southern California, Inc. License #00465842 Listed on: 02/01/2015

Last Buyer's Agent
Elyse Dittrich Stassel
Nancarrow Realty Group License #01931225
Home Details
Home Type
- Single Family
Est. Annual Taxes
- $19,854
Year Built
- Built in 1979
Lot Details
- 1 Acre Lot
- Partially Fenced Property
- Level Lot
- Property is zoned R1
HOA Fees
- $19 Monthly HOA Fees
Parking
- 3 Car Attached Garage
- Garage Door Opener
- Driveway
Property Views
- City Lights
- Mountain
- Park or Greenbelt
Home Design
- Clay Roof
- Stucco Exterior
Interior Spaces
- 3,815 Sq Ft Home
- 2-Story Property
- Central Vacuum
- Awning
- Family Room with Fireplace
- 2 Fireplaces
- Living Room with Fireplace
- Dining Area
- Bonus Room
- Security System Owned
Kitchen
- Breakfast Area or Nook
- Oven or Range
- Microwave
- Dishwasher
- Trash Compactor
- Disposal
Bedrooms and Bathrooms
- 4 Bedrooms
- Retreat
- Primary Bedroom on Main
- 3 Full Bathrooms
Laundry
- Laundry Room
- Gas Dryer Hookup
Eco-Friendly Details
- Sprinklers on Timer
Pool
- Pool and Spa
- In Ground Pool
- In Ground Spa
- Gas Heated Pool
- Pool Equipment or Cover
Outdoor Features
- Balcony
- Deck
- Covered patio or porch
- Gazebo
Schools
- Poway Unified School District Elementary And Middle School
- Poway Unified School District High School
Utilities
- Separate Water Meter
- Water Filtration System
- Tankless Water Heater
- Cable TV Available
Community Details
- Association fees include common area maintenance
- $34 Other Monthly Fees
- Nn Jaeschke Association, Phone Number (858) 550-7900
Listing and Financial Details
- Assessor Parcel Number 272-380-05-00
Ownership History
Purchase Details
Home Financials for this Owner
Home Financials are based on the most recent Mortgage that was taken out on this home.Purchase Details
Home Financials for this Owner
Home Financials are based on the most recent Mortgage that was taken out on this home.Purchase Details
Home Financials for this Owner
Home Financials are based on the most recent Mortgage that was taken out on this home.Purchase Details
Home Financials for this Owner
Home Financials are based on the most recent Mortgage that was taken out on this home.Purchase Details
Similar Homes in San Diego, CA
Home Values in the Area
Average Home Value in this Area
Purchase History
| Date | Type | Sale Price | Title Company |
|---|---|---|---|
| Grant Deed | $2,100,000 | Ticor Title Company | |
| Grant Deed | $1,708,000 | Fidelity National Title | |
| Grant Deed | $1,065,000 | Fidelity National Title | |
| Interfamily Deed Transfer | -- | -- | |
| Interfamily Deed Transfer | -- | United Title Company | |
| Deed | $395,000 | -- |
Mortgage History
| Date | Status | Loan Amount | Loan Type |
|---|---|---|---|
| Open | $1,200,000 | New Conventional | |
| Previous Owner | $0 | New Conventional | |
| Previous Owner | $417,000 | New Conventional | |
| Previous Owner | $303,000 | Unknown | |
| Previous Owner | $250,000 | Credit Line Revolving | |
| Previous Owner | $100,000 | Credit Line Revolving | |
| Previous Owner | $369,000 | Unknown | |
| Previous Owner | $358,000 | Unknown |
Property History
| Date | Event | Price | Change | Sq Ft Price |
|---|---|---|---|---|
| 04/03/2025 04/03/25 | Sold | $2,100,000 | -6.6% | $550 / Sq Ft |
| 03/04/2025 03/04/25 | Pending | -- | -- | -- |
| 01/03/2025 01/03/25 | Price Changed | $2,249,000 | -4.3% | $590 / Sq Ft |
| 10/24/2024 10/24/24 | Price Changed | $2,349,000 | -2.1% | $616 / Sq Ft |
| 09/21/2024 09/21/24 | For Sale | $2,399,999 | +40.5% | $629 / Sq Ft |
| 02/25/2022 02/25/22 | Sold | $1,707,750 | +13.9% | $448 / Sq Ft |
| 02/02/2022 02/02/22 | Pending | -- | -- | -- |
| 01/27/2022 01/27/22 | For Sale | $1,500,000 | +40.8% | $393 / Sq Ft |
| 04/06/2015 04/06/15 | Sold | $1,065,000 | -9.4% | $279 / Sq Ft |
| 03/03/2015 03/03/15 | Pending | -- | -- | -- |
| 02/01/2015 02/01/15 | For Sale | $1,175,000 | -- | $308 / Sq Ft |
Tax History Compared to Growth
Tax History
| Year | Tax Paid | Tax Assessment Tax Assessment Total Assessment is a certain percentage of the fair market value that is determined by local assessors to be the total taxable value of land and additions on the property. | Land | Improvement |
|---|---|---|---|---|
| 2024 | $19,854 | $1,766,000 | $1,034,000 | $732,000 |
| 2023 | $18,518 | $1,650,000 | $966,000 | $684,000 |
| 2022 | $13,571 | $1,206,138 | $566,262 | $639,876 |
| 2021 | $13,392 | $1,182,489 | $555,159 | $627,330 |
| 2020 | $13,211 | $1,170,365 | $549,467 | $620,898 |
| 2019 | $12,865 | $1,147,418 | $538,694 | $608,724 |
| 2018 | $12,502 | $1,124,921 | $528,132 | $596,789 |
| 2017 | $83 | $1,102,865 | $517,777 | $585,088 |
| 2016 | $11,917 | $1,081,241 | $507,625 | $573,616 |
| 2015 | $8,570 | $771,144 | $293,056 | $478,088 |
| 2014 | $8,368 | $756,039 | $287,316 | $468,723 |
Agents Affiliated with this Home
-
Andrew Lopez

Seller's Agent in 2025
Andrew Lopez
Douglas Elliman of California, Inc.
(619) 549-4995
3 in this area
63 Total Sales
-
S
Buyer's Agent in 2025
Steve Ploetz
Century 21 Award
-
Arleen Gimbel

Seller's Agent in 2022
Arleen Gimbel
eXp Realty of Southern California, Inc.
(619) 507-5432
20 in this area
32 Total Sales
-
Zandra Ulloa

Buyer Co-Listing Agent in 2022
Zandra Ulloa
Team Z Realty
(619) 913-2703
21 in this area
1,175 Total Sales
-
Chad Basinger

Seller Co-Listing Agent in 2015
Chad Basinger
eXp Realty of Southern California, Inc.
(858) 997-3704
20 in this area
98 Total Sales
-
E
Buyer's Agent in 2015
Elyse Dittrich Stassel
Nancarrow Realty Group
Map
Source: San Diego MLS
MLS Number: 150005606
APN: 272-380-05
- 12982 Polvera Ct
- 12916 Polvera Ave
- 17832 Avenida Cordillera Unit 26
- 12564 Chetenham Ln
- 12562 Shropshire Ln
- 17942 Avenida Cordillera Unit 255
- 12721 Via Nasca
- 18818 Bernardo Trails Dr Unit 6
- 12512 Cloudesly Dr
- 17893 Corte Emparrado
- 12870 Camino de la Breccia
- 18172 Sencillo Dr
- 13114 Polvera Ave
- 12870 Circulo Dardo
- 17738 Plaza Acosta Unit 7
- 17794 Plaza Acosta
- 17676 Corte Sobrado
- 12647 Camino Vuelo
- 12516 Camino Vuelo
- 18761 Caminito Pasadero Unit 102
