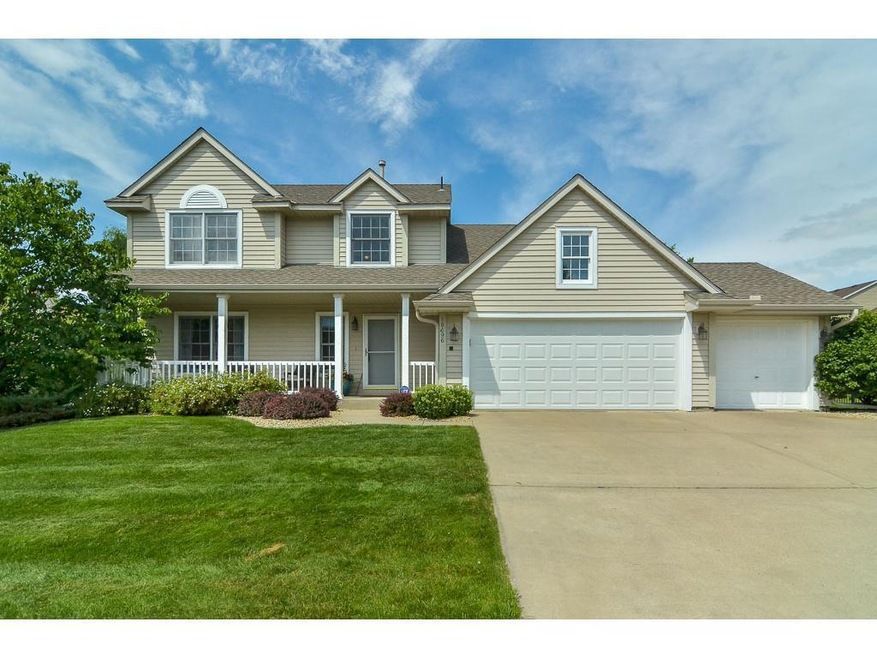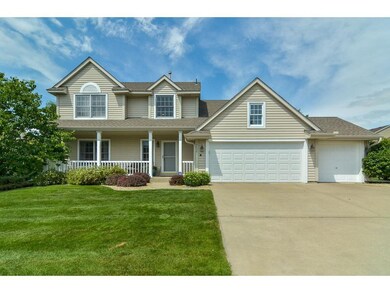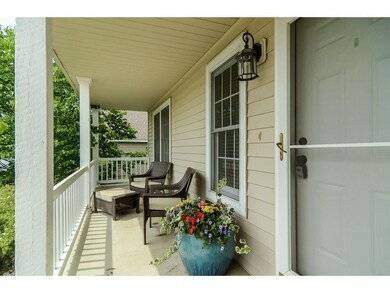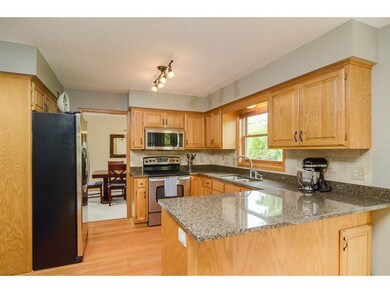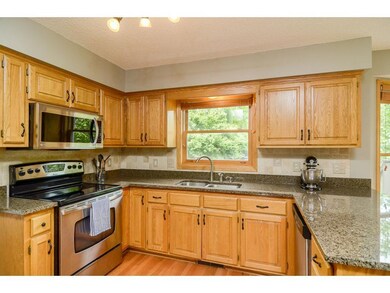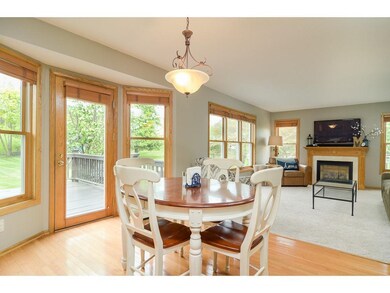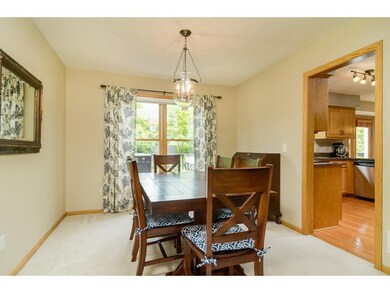
Highlights
- Deck
- Wood Flooring
- Porch
- Rush Creek Elementary School Rated A-
- No HOA
- 3 Car Attached Garage
About This Home
As of August 2022This classic 2-story features the best, largest yard in the development, 2 blocks from award-winning RUSH CREEK Elem. 4 BEDS UP, including a large en suite master bath w/ jetted tub + walk-in closet. Granite + stainless steel in the kitchen, hardwood floors on the main lvl. 3-year old furnace. Main level walks out to deck + patio overlooking a half-acre yard, w/ mature trees and low-maintenance garden beds professionally landscaped by Bachman's. Dream yard for outdoor living and entertaining!
Home Details
Home Type
- Single Family
Est. Annual Taxes
- $4,847
Year Built
- Built in 1994
Lot Details
- 0.48 Acre Lot
- Lot Dimensions are 105x205x90x245
- Sprinkler System
Parking
- 3 Car Attached Garage
Home Design
- Asphalt Shingled Roof
- Metal Siding
- Vinyl Siding
Interior Spaces
- 2-Story Property
- Woodwork
- Ceiling Fan
- Gas Fireplace
- Living Room with Fireplace
- Home Security System
Kitchen
- Range
- Microwave
- Dishwasher
- Disposal
Flooring
- Wood
- Tile
Bedrooms and Bathrooms
- 4 Bedrooms
Laundry
- Dryer
- Washer
Basement
- Basement Fills Entire Space Under The House
- Sump Pump
- Drain
- Basement Window Egress
Outdoor Features
- Deck
- Patio
- Porch
Utilities
- Forced Air Heating and Cooling System
- Water Softener is Owned
Community Details
- No Home Owners Association
Listing and Financial Details
- Assessor Parcel Number 1811922340007
Ownership History
Purchase Details
Home Financials for this Owner
Home Financials are based on the most recent Mortgage that was taken out on this home.Purchase Details
Home Financials for this Owner
Home Financials are based on the most recent Mortgage that was taken out on this home.Purchase Details
Home Financials for this Owner
Home Financials are based on the most recent Mortgage that was taken out on this home.Purchase Details
Purchase Details
Map
Similar Homes in Osseo, MN
Home Values in the Area
Average Home Value in this Area
Purchase History
| Date | Type | Sale Price | Title Company |
|---|---|---|---|
| Warranty Deed | $535,000 | -- | |
| Warranty Deed | $530,000 | Edina Realty Title Inc | |
| Warranty Deed | $415,000 | Burnet Title | |
| Warranty Deed | $406,000 | Liberty Title Inc | |
| Warranty Deed | $292,500 | -- |
Mortgage History
| Date | Status | Loan Amount | Loan Type |
|---|---|---|---|
| Open | $481,500 | New Conventional | |
| Previous Owner | $397,500 | New Conventional | |
| Previous Owner | $200,000 | New Conventional | |
| Previous Owner | $110,000 | Future Advance Clause Open End Mortgage |
Property History
| Date | Event | Price | Change | Sq Ft Price |
|---|---|---|---|---|
| 08/05/2022 08/05/22 | Sold | $535,000 | 0.0% | $183 / Sq Ft |
| 06/27/2022 06/27/22 | Pending | -- | -- | -- |
| 06/23/2022 06/23/22 | Off Market | $535,000 | -- | -- |
| 06/21/2022 06/21/22 | For Sale | $535,000 | +0.9% | $183 / Sq Ft |
| 09/03/2021 09/03/21 | Sold | $530,000 | +1.9% | $179 / Sq Ft |
| 08/24/2021 08/24/21 | Pending | -- | -- | -- |
| 07/30/2021 07/30/21 | For Sale | $519,900 | +25.3% | $176 / Sq Ft |
| 08/29/2017 08/29/17 | Sold | $415,000 | 0.0% | $197 / Sq Ft |
| 08/04/2017 08/04/17 | Pending | -- | -- | -- |
| 07/26/2017 07/26/17 | For Sale | $415,000 | -- | $197 / Sq Ft |
Tax History
| Year | Tax Paid | Tax Assessment Tax Assessment Total Assessment is a certain percentage of the fair market value that is determined by local assessors to be the total taxable value of land and additions on the property. | Land | Improvement |
|---|---|---|---|---|
| 2023 | $5,875 | $500,800 | $124,100 | $376,700 |
| 2022 | $5,039 | $520,900 | $136,100 | $384,800 |
| 2021 | $4,977 | $415,200 | $90,000 | $325,200 |
| 2020 | $5,309 | $404,000 | $89,300 | $314,700 |
| 2019 | $5,272 | $408,800 | $109,200 | $299,600 |
| 2018 | $4,842 | $384,900 | $102,900 | $282,000 |
| 2017 | $4,847 | $316,600 | $60,400 | $256,200 |
| 2016 | $4,868 | $313,900 | $66,400 | $247,500 |
| 2015 | $4,965 | $312,000 | $71,400 | $240,600 |
| 2014 | -- | $290,600 | $74,400 | $216,200 |
Source: NorthstarMLS
MLS Number: NST4858304
APN: 18-119-22-34-0007
- 18600 82nd Place N
- 8200 Walnut Grove Ln N
- 8455 Shadyview Ln N
- 8924 Tewsbury Gate N
- 8446 Shadyview Ln N
- 8941 Vandegriff Way
- 8683 Peony Ln N
- 8947 Vandegriff Way
- 9020 Tewsbury Gate
- 9001 Sawgrass Glen
- 19260 81st Place N
- 18136 82nd Ave N
- 19301 Schutte Rd
- 8782 Narcissus Ln N
- 9033 Peony Ln N
- 17619 82nd Way N
- 8300 County Road 116
- 9038 Merrimac Ln N
- 17440 82nd Ave N
- 9177 Merrimac Ln N
