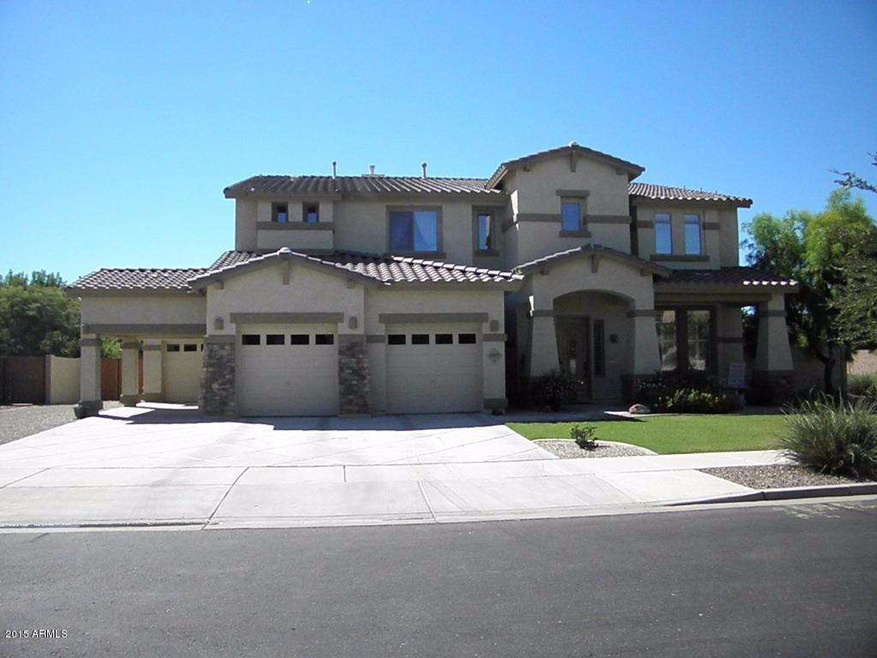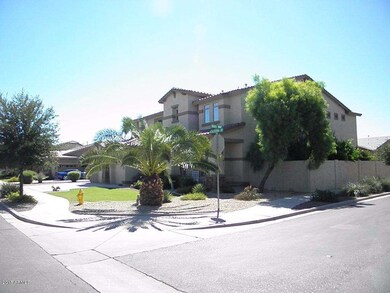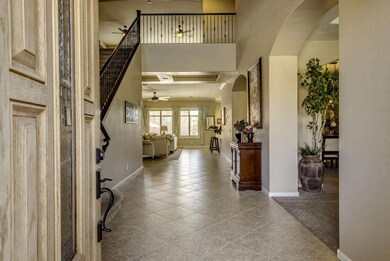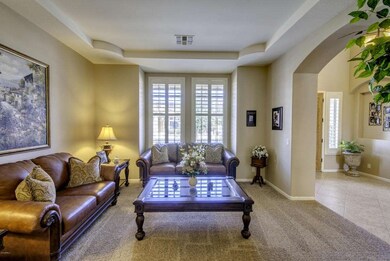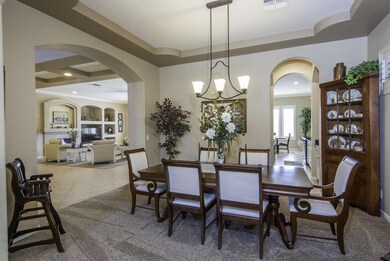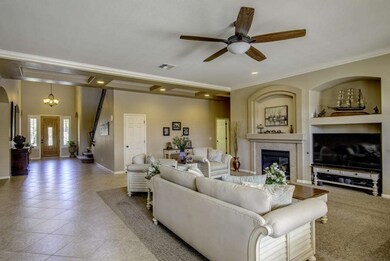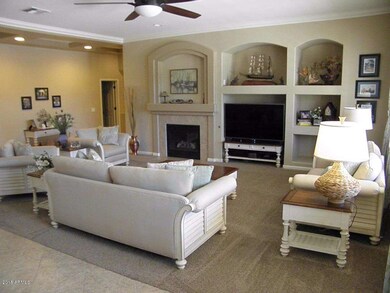
18697 E Caledonia Dr Queen Creek, AZ 85142
Sossaman Estates NeighborhoodHighlights
- Private Pool
- RV Gated
- Hydromassage or Jetted Bathtub
- Cortina Elementary School Rated A
- Vaulted Ceiling
- 1 Fireplace
About This Home
As of March 2020Magnificent home ready for you to move in. 5 bedrooms, 3 bath, two toned paint, carpeted living spaces, tile throughout the kitchen and traffic areas, vaulted ceilings, crown molding, plantation shutters, stunning elegant entry, open floor plan, lots of natural light, Amazing Kitchen with lots of cabinet and abundant solid-surface counter space, gas range, stainless steel appliances, sit up bar, Large master bedroom with sitting room, full master bathroom, master dual-walk in closets, huge loft/great room, spacious bedrooms, large laundry room w/cabinets, 3 car garage, epoxy floor, custom garage cabinets, covered patio, New custom swimming pool (April 2015), recently upgraded backyard landscaping, new A/C units installed 2013, hi-tech thermostats.
Last Agent to Sell the Property
Denholm Premier Real Estate License #BR634228000 Listed on: 10/02/2015
Home Details
Home Type
- Single Family
Est. Annual Taxes
- $3,236
Year Built
- Built in 2004
Lot Details
- 0.26 Acre Lot
- Block Wall Fence
- Corner Lot
- Front and Back Yard Sprinklers
- Grass Covered Lot
HOA Fees
- $93 Monthly HOA Fees
Parking
- 3 Car Garage
- 3 Open Parking Spaces
- 1 Carport Space
- Garage Door Opener
- RV Gated
Home Design
- Wood Frame Construction
- Tile Roof
- Stucco
Interior Spaces
- 4,690 Sq Ft Home
- 2-Story Property
- Vaulted Ceiling
- Ceiling Fan
- 1 Fireplace
- Double Pane Windows
Kitchen
- Eat-In Kitchen
- Breakfast Bar
- Built-In Microwave
- Kitchen Island
- Granite Countertops
Flooring
- Carpet
- Tile
Bedrooms and Bathrooms
- 5 Bedrooms
- Primary Bathroom is a Full Bathroom
- 3 Bathrooms
- Dual Vanity Sinks in Primary Bathroom
- Hydromassage or Jetted Bathtub
- Bathtub With Separate Shower Stall
Pool
- Private Pool
- Pool Pump
Outdoor Features
- Covered Patio or Porch
Schools
- Cortina Elementary
- Higley Traditional Academy High School
Utilities
- Refrigerated Cooling System
- Zoned Heating
- Heating System Uses Natural Gas
- High Speed Internet
- Cable TV Available
Listing and Financial Details
- Tax Lot 15
- Assessor Parcel Number 314-04-015
Community Details
Overview
- Association fees include ground maintenance
- Sossaman Estates Association, Phone Number (480) 539-1396
- Built by US HOME CORP
- Sossaman Estates Parcel I Subdivision
Recreation
- Community Playground
Ownership History
Purchase Details
Home Financials for this Owner
Home Financials are based on the most recent Mortgage that was taken out on this home.Purchase Details
Home Financials for this Owner
Home Financials are based on the most recent Mortgage that was taken out on this home.Purchase Details
Home Financials for this Owner
Home Financials are based on the most recent Mortgage that was taken out on this home.Purchase Details
Purchase Details
Home Financials for this Owner
Home Financials are based on the most recent Mortgage that was taken out on this home.Purchase Details
Home Financials for this Owner
Home Financials are based on the most recent Mortgage that was taken out on this home.Purchase Details
Home Financials for this Owner
Home Financials are based on the most recent Mortgage that was taken out on this home.Similar Homes in the area
Home Values in the Area
Average Home Value in this Area
Purchase History
| Date | Type | Sale Price | Title Company |
|---|---|---|---|
| Warranty Deed | $548,000 | Driggs Title Agency Inc | |
| Special Warranty Deed | $458,000 | None Available | |
| Cash Sale Deed | $458,000 | None Available | |
| Interfamily Deed Transfer | -- | None Available | |
| Cash Sale Deed | $390,000 | Stewart Title & Trust Of Pho | |
| Cash Sale Deed | $264,000 | Clear Title Agency Of Arizon | |
| Corporate Deed | $421,167 | North American Title Co |
Mortgage History
| Date | Status | Loan Amount | Loan Type |
|---|---|---|---|
| Open | $438,400 | New Conventional | |
| Previous Owner | $366,400 | New Conventional | |
| Previous Owner | $75,295 | New Conventional | |
| Previous Owner | $250,000 | Credit Line Revolving | |
| Previous Owner | $200,850 | Unknown | |
| Previous Owner | $100,000 | Credit Line Revolving | |
| Previous Owner | $150,000 | New Conventional |
Property History
| Date | Event | Price | Change | Sq Ft Price |
|---|---|---|---|---|
| 03/31/2020 03/31/20 | Sold | $548,000 | +2.4% | $117 / Sq Ft |
| 02/05/2020 02/05/20 | Pending | -- | -- | -- |
| 01/27/2020 01/27/20 | For Sale | $534,900 | +16.8% | $114 / Sq Ft |
| 04/29/2016 04/29/16 | Sold | $458,000 | -1.3% | $98 / Sq Ft |
| 03/25/2016 03/25/16 | Pending | -- | -- | -- |
| 03/19/2016 03/19/16 | Price Changed | $464,000 | -1.3% | $99 / Sq Ft |
| 01/01/2016 01/01/16 | For Sale | $469,900 | +2.6% | $100 / Sq Ft |
| 10/05/2015 10/05/15 | Off Market | $458,000 | -- | -- |
| 10/02/2015 10/02/15 | For Sale | $469,900 | +20.5% | $100 / Sq Ft |
| 05/30/2013 05/30/13 | Sold | $390,000 | -2.5% | $83 / Sq Ft |
| 04/25/2013 04/25/13 | Price Changed | $399,900 | +6.6% | $85 / Sq Ft |
| 03/13/2013 03/13/13 | For Sale | $375,000 | +42.0% | $80 / Sq Ft |
| 02/11/2013 02/11/13 | Sold | $264,000 | -13.4% | $56 / Sq Ft |
| 02/01/2013 02/01/13 | For Sale | $305,000 | 0.0% | $65 / Sq Ft |
| 02/01/2013 02/01/13 | Price Changed | $305,000 | 0.0% | $65 / Sq Ft |
| 07/25/2012 07/25/12 | Price Changed | $305,000 | -4.7% | $65 / Sq Ft |
| 04/22/2012 04/22/12 | Price Changed | $320,000 | -5.9% | $68 / Sq Ft |
| 04/19/2012 04/19/12 | For Sale | $340,000 | -- | $72 / Sq Ft |
Tax History Compared to Growth
Tax History
| Year | Tax Paid | Tax Assessment Tax Assessment Total Assessment is a certain percentage of the fair market value that is determined by local assessors to be the total taxable value of land and additions on the property. | Land | Improvement |
|---|---|---|---|---|
| 2025 | $3,707 | $43,084 | -- | -- |
| 2024 | $3,743 | $41,032 | -- | -- |
| 2023 | $3,743 | $64,320 | $12,860 | $51,460 |
| 2022 | $3,613 | $48,480 | $9,690 | $38,790 |
| 2021 | $3,647 | $44,760 | $8,950 | $35,810 |
| 2020 | $3,700 | $42,160 | $8,430 | $33,730 |
| 2019 | $3,818 | $39,230 | $7,840 | $31,390 |
| 2018 | $4,007 | $37,310 | $7,460 | $29,850 |
| 2017 | $3,918 | $37,880 | $7,570 | $30,310 |
| 2016 | $3,728 | $38,360 | $7,670 | $30,690 |
| 2015 | $3,236 | $35,970 | $7,190 | $28,780 |
Agents Affiliated with this Home
-
Mike Warren

Seller's Agent in 2020
Mike Warren
HomeSmart Lifestyles
(602) 741-6584
1 in this area
62 Total Sales
-
Dorothy Harrison

Buyer's Agent in 2020
Dorothy Harrison
Coldwell Banker Realty
(480) 251-7380
43 Total Sales
-
Scott Whitwam

Seller's Agent in 2016
Scott Whitwam
Denholm Premier Real Estate
(480) 223-3858
42 Total Sales
-
Thomas Speaks

Buyer's Agent in 2016
Thomas Speaks
West USA Realty
(602) 418-8045
87 Total Sales
-
Beth Spivey
B
Seller's Agent in 2013
Beth Spivey
Russ Lyon Sotheby's International Realty
(602) 510-6320
2 Total Sales
-
J
Seller's Agent in 2013
June Junkas
Arizona Elite Properties
Map
Source: Arizona Regional Multiple Listing Service (ARMLS)
MLS Number: 5343495
APN: 314-04-015
- 21459 S 187th Way
- 21605 S 187th Way
- 18924 E Celtic Manor Dr
- 18546 E Oak Hill Ln
- 18882 E Pine Barrens Ave
- 18492 E Oak Hill Ln
- 18518 E Ashridge Dr
- 18898 E Ashridge Dr
- 18909 E Ashridge Dr
- 18887 E Braeburn Ln
- 18921 E Ashridge Dr
- 18402 E Oak Hill Ln
- 18849 E Azalea Dr
- 20984 S 188th Place
- 18501 E Pine Valley Dr
- 18658 E Purple Sage Dr
- 35219 N Ellsworth Ave
- Ramsey Plan at Legado - Voyage Collection
- Breckenridge Plan at Legado - Voyage Collection
- Denali Plan at Legado - Voyage Collection
