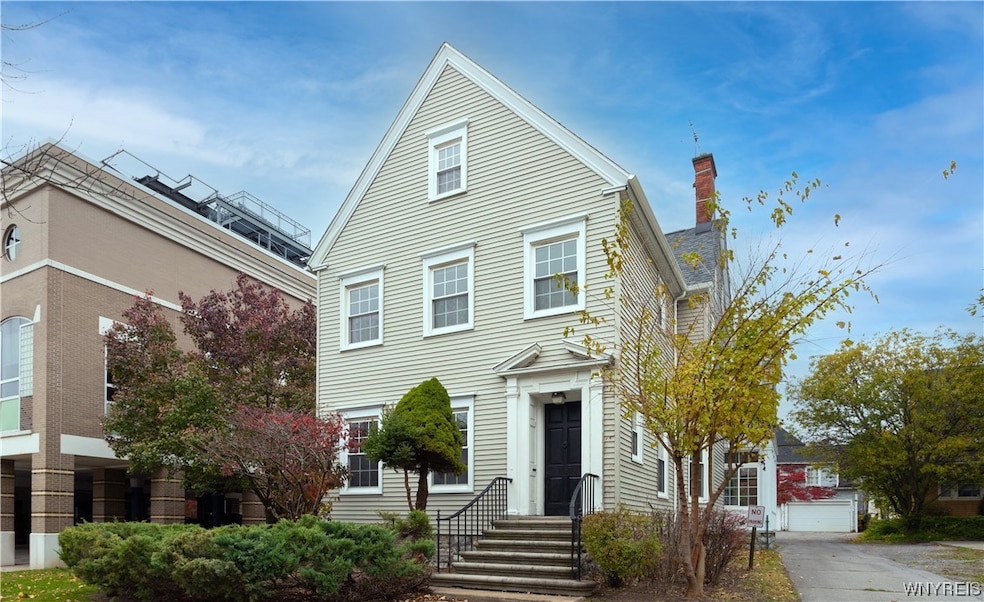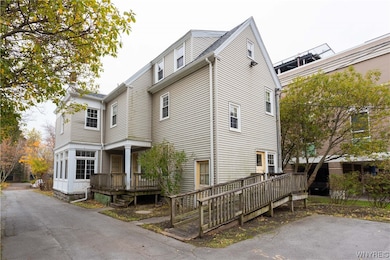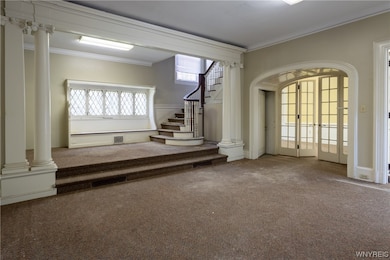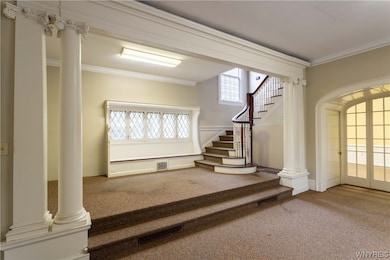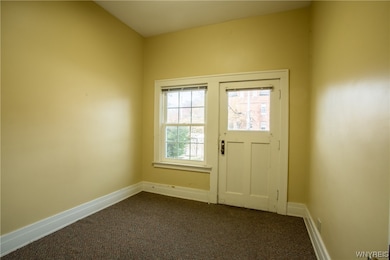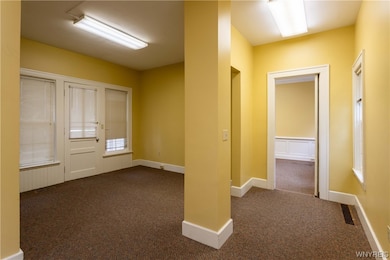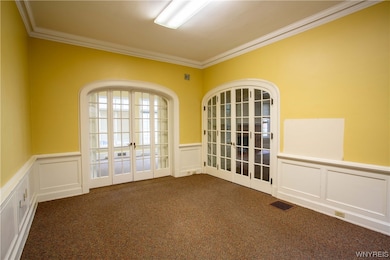187 Bryant St Buffalo, NY 14222
Elmwood-Bryant NeighborhoodEstimated payment $2,789/month
Highlights
- The property is located in a historic district
- Property is near public transit
- Entrance Foyer
- Colonial Architecture
- Home Office
- Forced Air Heating System
About This Home
Exciting Price Reduction – Motivated to Sell!
If you've saved this listing, don't miss out on this outstanding investment opportunity! This spacious property is ideal for families or multi-family living. Now is your chance to take advantage of this incredible opportunity at a new, reduced price! Located in a prime area, this property is overflowing with potential.
With a brand-new roof, this home is ready for some additional TLC to restore its former beauty. Notably, it was previously zoned for commercial use, providing flexible options for its next owner. The absence of a kitchen allows you the freedom to customize the space to your unique style and preferences. You'll love the inviting main level and foyer, where high ceilings and a grand staircase add an element of historic charm that you won't want to overlook. This property is a must-see!
Situated in the highly sought-after Elmwood Village, this property is just steps away from the impressive $100+ million Elmwood Crossing redevelopment project, which promises to bring even more vibrancy to the community. *Please note: Square footage may differ from public records due to land subdivision on October 20, 2022.
Home Details
Home Type
- Single Family
Est. Annual Taxes
- $7,540
Year Built
- Built in 1888
Lot Details
- 6,098 Sq Ft Lot
- Lot Dimensions are 48x116
Home Design
- Colonial Architecture
- Stone Foundation
- Vinyl Siding
Interior Spaces
- 5,991 Sq Ft Home
- 3-Story Property
- Entrance Foyer
- Home Office
- Carpet
- Basement Fills Entire Space Under The House
Bedrooms and Bathrooms
- 7 Bedrooms
Parking
- No Garage
- Driveway
Location
- Property is near public transit
- The property is located in a historic district
Utilities
- Forced Air Heating System
- Heating System Uses Gas
- Gas Water Heater
Listing and Financial Details
- Assessor Parcel Number 140200-100-460-0002-031-000
Map
Home Values in the Area
Average Home Value in this Area
Tax History
| Year | Tax Paid | Tax Assessment Tax Assessment Total Assessment is a certain percentage of the fair market value that is determined by local assessors to be the total taxable value of land and additions on the property. | Land | Improvement |
|---|---|---|---|---|
| 2024 | $1,597 | $285,000 | $76,000 | $209,000 |
| 2023 | $1,647 | $325,000 | $95,000 | $230,000 |
| 2022 | $1,634 | $325,000 | $95,000 | $230,000 |
| 2021 | $1,634 | $325,000 | $95,000 | $230,000 |
| 2020 | $1,371 | $325,000 | $95,000 | $230,000 |
| 2019 | $6,849 | $178,100 | $14,300 | $163,800 |
| 2018 | $6,331 | $178,100 | $14,300 | $163,800 |
| 2017 | $0 | $178,100 | $14,300 | $163,800 |
| 2016 | $0 | $178,100 | $14,300 | $163,800 |
| 2015 | -- | $178,100 | $14,300 | $163,800 |
| 2014 | -- | $178,100 | $14,300 | $163,800 |
Property History
| Date | Event | Price | List to Sale | Price per Sq Ft |
|---|---|---|---|---|
| 09/12/2025 09/12/25 | Price Changed | $410,000 | -3.5% | $68 / Sq Ft |
| 08/06/2025 08/06/25 | Price Changed | $425,000 | -10.5% | $71 / Sq Ft |
| 05/28/2025 05/28/25 | Price Changed | $475,000 | -4.8% | $79 / Sq Ft |
| 04/09/2025 04/09/25 | Price Changed | $499,000 | +900.0% | $83 / Sq Ft |
| 04/09/2025 04/09/25 | Price Changed | $49,900 | -90.5% | $8 / Sq Ft |
| 12/09/2024 12/09/24 | Price Changed | $525,000 | -8.7% | $88 / Sq Ft |
| 05/29/2024 05/29/24 | Price Changed | $575,000 | -3.4% | $96 / Sq Ft |
| 11/09/2023 11/09/23 | Price Changed | $595,000 | -2.5% | $99 / Sq Ft |
| 09/08/2023 09/08/23 | Price Changed | $610,000 | -6.0% | $102 / Sq Ft |
| 05/12/2023 05/12/23 | For Sale | $649,000 | -- | $108 / Sq Ft |
Purchase History
| Date | Type | Sale Price | Title Company |
|---|---|---|---|
| Deed | $22,500 | None Available | |
| Deed | $22,500 | None Available | |
| Deed | $50,000 | None Available | |
| Deed | $50,000 | None Available | |
| Deed | $100,000 | None Available | |
| Deed | $100,000 | None Available |
Source: Western New York Real Estate Information Services (WNYREIS)
MLS Number: B1470713
APN: 140200-100-460-0002-031-000
- 171 Bryant St
- 925 Delaware Ave Unit 1D
- 925 Delaware Ave
- 849 Delaware Ave Unit 204
- 849 Delaware Ave Unit 205
- 849 Delaware Ave Unit 404
- 849 Delaware Ave Unit 605
- 83 Bryant St Unit 7AB
- 83 Bryant St Unit 1C
- 83 Bryant St Unit 7D
- 83 Bryant St Unit 8A
- 373 Elmwood Ave
- 195 Hodge Ave
- 343 Elmwood Ave
- 196 Linwood Ave
- 333 Elmwood Ave
- 142 Lexington Ave
- 172 Linwood Ave Unit 5
- 63 Barker St Unit 2
- 319 W Utica St Unit N
- 140 Hodge Ave
- 242 Bryant St Unit 3A
- 242 Bryant St Unit 2B
- 245 Bryant St
- 256 Bryant St
- 262-266 Bryant St
- 471 Elmwood Ave
- 950 Delaware Ave
- 448 Elmwood Ave
- 505-515 Elmwood Ave
- 494-498 Elmwood Ave
- 1040 Delaware Ave
- 334-346 Bryant St
- 570-572 Elmwood Ave
- 277 Linwood Ave
- 10-14 Lexington Ave
- 31 Barker St
- 211 Summer St
- 220 Lexington Ave
- 608 Elmwood Ave Unit 207-D
