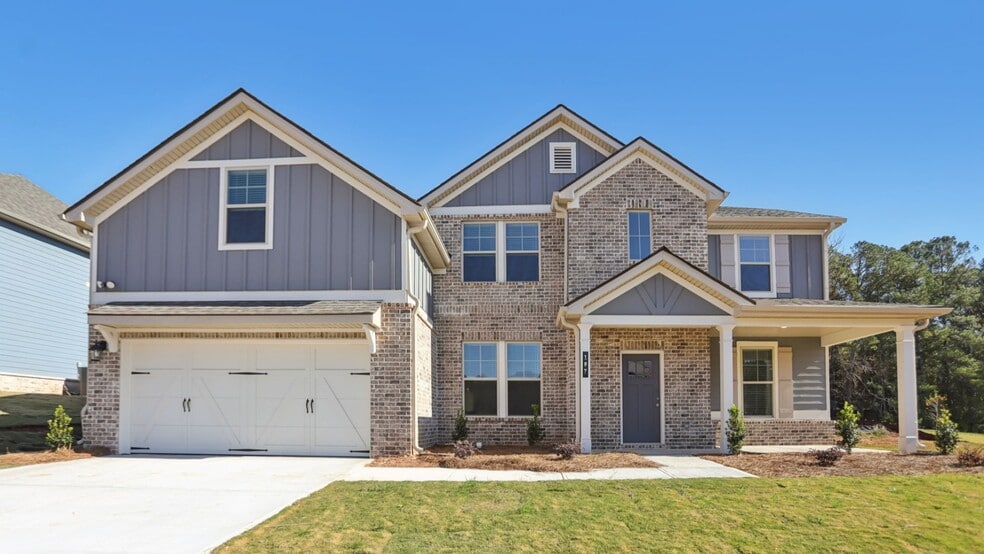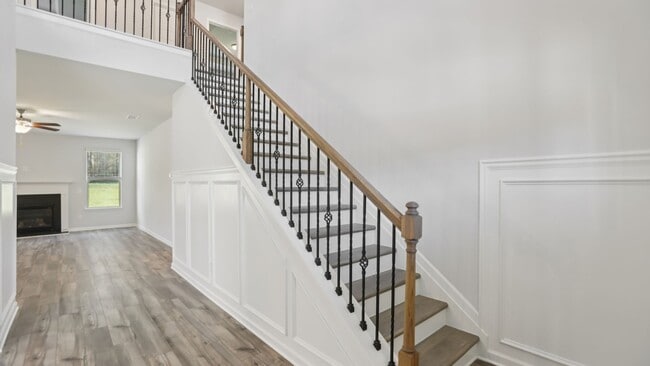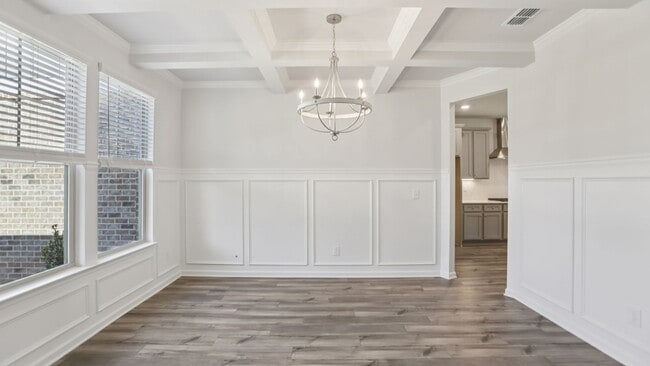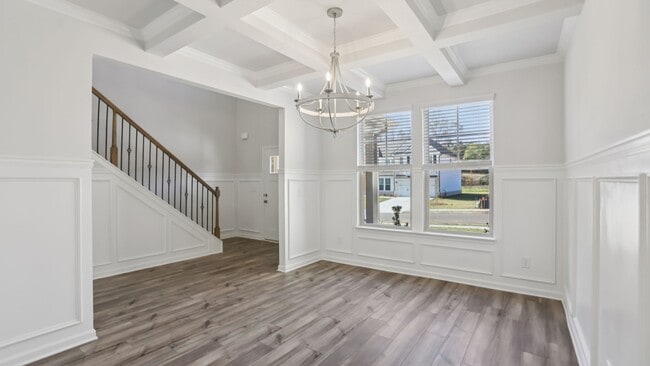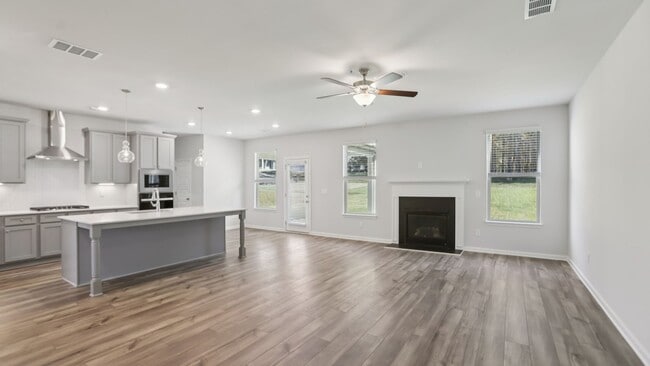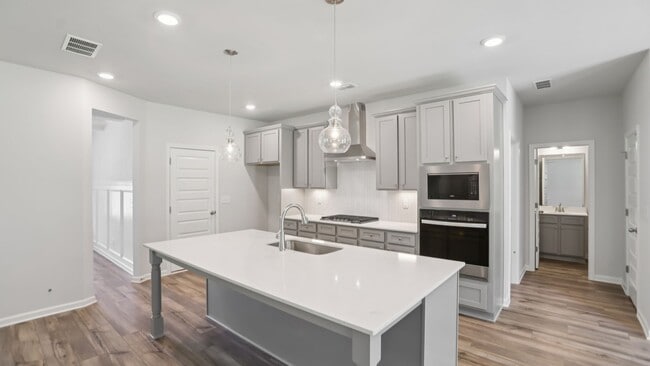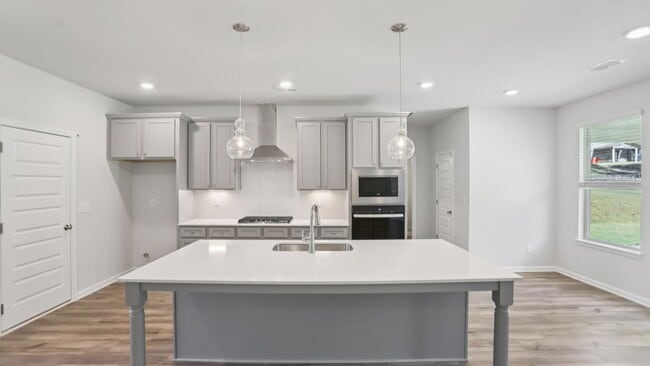
187 Buffalo Trace Stockbridge, GA 30281
Grandview at Millers MillEstimated payment $3,488/month
Highlights
- New Construction
- Breakfast Area or Nook
- Dining Room
- Bonus Room
- Community Playground
- Trails
About This Home
Spacious Open Concept Kitchen: Enjoy an oversized kitchen island overlooking the breakfast area and family room, perfect for entertaining and family gatherings. A Beautiful Dining Room with coffered ceilings, the ideal place for holidays and family celebrations. Main Level Private Suite: Spacious private suite on the main floor with private en suite featuring dual vanity, tub, walk-in shower and walk-in closet. Luxurious Primary Suite: A peaceful retreat with an expansive walk-in closet, dual vanity, linen closet, tub and walk-in shower. Loft Area: A spacious loft area upstairs offers endless possibilities, an office area or a second living space for relaxation.
Builder Incentives
Limited Time 4.99% Rate from New American Funding! Plus, no down payment needed! 100% Financing!
Limited Time 4.99% Rate Offer from New American Funding! Plus, no down payment need! 100% Financing! See sales consultants for more details or contact a lender from New American Funding!
Sales Office
| Monday - Saturday |
10:00 AM - 6:00 PM
|
| Sunday |
1:00 PM - 6:00 PM
|
Home Details
Home Type
- Single Family
Lot Details
- Minimum 0.33 Acre Lot
HOA Fees
- $54 Monthly HOA Fees
Parking
- 2 Car Garage
- Front Facing Garage
Taxes
- No Special Tax
- 1.50% Estimated Total Tax Rate
Home Design
- New Construction
Interior Spaces
- 2-Story Property
- Family Room
- Dining Room
- Bonus Room
- Breakfast Area or Nook
Bedrooms and Bathrooms
- 5 Bedrooms
- 4 Full Bathrooms
Community Details
Recreation
- Community Playground
- Trails
Map
Other Move In Ready Homes in Grandview at Millers Mill
About the Builder
- 425 Sheridan Dr
- Grandview at Millers Mill
- 0 Highway 155 N Unit 10380875
- 0 Wolf Creek Dr
- 0 E Lake Pkwy Unit 10363573
- Echo Glen
- 266 Sound Cir
- 274 Sound Cir
- 298 Sound Cir
- 270 Sound Cir
- The Reserve at Calcutta
- 608 Whitman Ln
- 616 Whitman Ln
- 661 Gunnin Way Unit 31
- 368 Sinclair Ct Unit LOT 69
- 632 Whitman Ln
- 364 Sinclair Ct Unit LOT 70
- 360 Sinclair Ct Unit LOT 71
- 640 Whitman Ln
- 644 Whitman Ln
