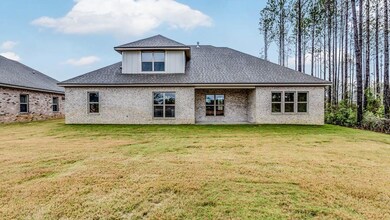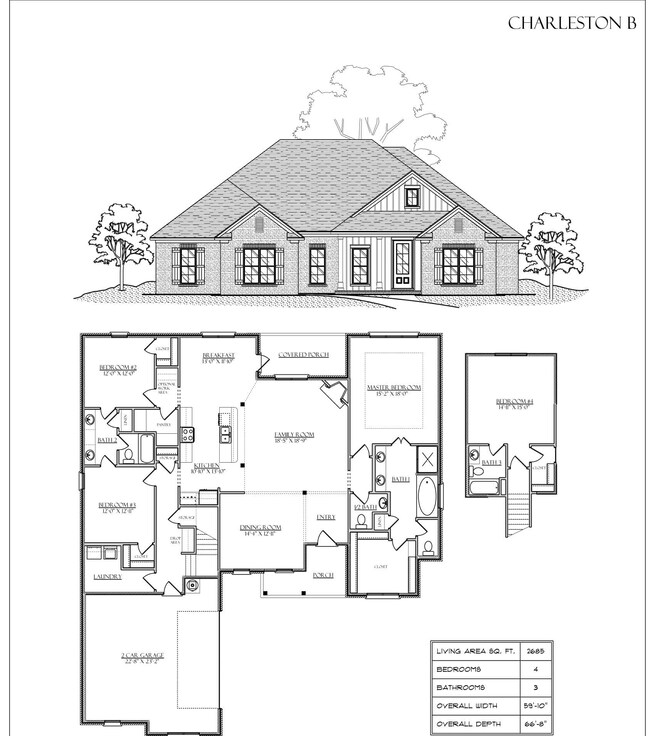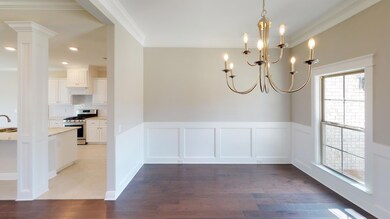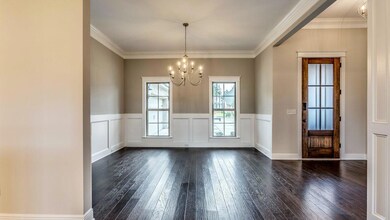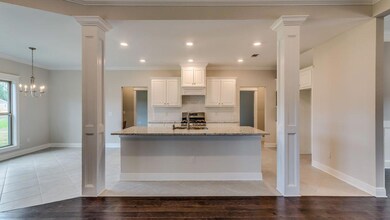
187 Buxtons Way Freeport, FL 32439
Hammock Bay NeighborhoodHighlights
- Vaulted Ceiling
- Traditional Architecture
- Main Floor Primary Bedroom
- Freeport Middle School Rated A-
- Wood Flooring
- Community Pool
About This Home
As of June 2022Don't wait to build this Beautiful 2 story home with the owners bedroom on the first floor is ready to move into today. Walk in to the open floor plan with an oversize dining room for those that love to entertain. Gourmet Kitchen, tile walls in all baths, wood shelving in whole house, connected home with ring doorbell and security camera. 2nd floor bedroom makes a great man cave.
Buyers receive $5000 off of options and $2500 toward closing costs, using Trulend. Military, hospital workers and first responders get additional $1500 in closing costs. Not combined with any other offer.
Last Agent to Sell the Property
Berkshire Hathaway HomeServices License #3438249 Listed on: 10/22/2019

Co-Listed By
Janine Howle
Truland Homes LLC License #3435433
Last Buyer's Agent
Samuel Manthey
Century 21 AllPoints Realty
Home Details
Home Type
- Single Family
Est. Annual Taxes
- $2,417
Year Built
- Built in 2019
Lot Details
- Lot Dimensions are 70x130
- Level Lot
HOA Fees
- $157 Monthly HOA Fees
Parking
- 2 Car Garage
Home Design
- Traditional Architecture
- Brick Exterior Construction
- Dimensional Roof
- Composition Shingle Roof
Interior Spaces
- 2,687 Sq Ft Home
- 2-Story Property
- Woodwork
- Crown Molding
- Vaulted Ceiling
- Ceiling Fan
- Gas Fireplace
- Double Pane Windows
- Entrance Foyer
- Family Room
- Breakfast Room
- Dining Room
- Pull Down Stairs to Attic
- Laundry Room
Kitchen
- Walk-In Pantry
- Electric Oven or Range
- Microwave
- Dishwasher
- Kitchen Island
Flooring
- Wood
- Painted or Stained Flooring
- Tile
Bedrooms and Bathrooms
- 4 Bedrooms
- Primary Bedroom on Main
- En-Suite Primary Bedroom
- Dual Vanity Sinks in Primary Bathroom
- Separate Shower in Primary Bathroom
- Garden Bath
Schools
- Freeport Elementary And Middle School
- Freeport High School
Utilities
- High Efficiency Air Conditioning
- High Efficiency Heating System
- Gas Water Heater
- Cable TV Available
Additional Features
- Ventilation
- Covered patio or porch
Listing and Financial Details
- Assessor Parcel Number 18-1S-19-23210-000-0690
Community Details
Overview
- Association fees include advertising, ground keeping, land recreation, legal, management, master, recreational faclty, cable TV
- Hammock Bay Subdivision
Amenities
- Community Barbecue Grill
- Picnic Area
- Community Pavilion
- Recreation Room
Recreation
- Tennis Courts
- Community Playground
- Community Pool
Ownership History
Purchase Details
Home Financials for this Owner
Home Financials are based on the most recent Mortgage that was taken out on this home.Purchase Details
Home Financials for this Owner
Home Financials are based on the most recent Mortgage that was taken out on this home.Similar Homes in Freeport, FL
Home Values in the Area
Average Home Value in this Area
Purchase History
| Date | Type | Sale Price | Title Company |
|---|---|---|---|
| Warranty Deed | $599,900 | Moorhead Law Group | |
| Warranty Deed | $429,900 | First International Ttl Inc |
Mortgage History
| Date | Status | Loan Amount | Loan Type |
|---|---|---|---|
| Previous Owner | $343,920 | New Conventional |
Property History
| Date | Event | Price | Change | Sq Ft Price |
|---|---|---|---|---|
| 12/28/2022 12/28/22 | Off Market | $599,900 | -- | -- |
| 06/17/2022 06/17/22 | Sold | $599,900 | 0.0% | $226 / Sq Ft |
| 04/17/2022 04/17/22 | Pending | -- | -- | -- |
| 04/05/2022 04/05/22 | For Sale | $599,900 | +39.5% | $226 / Sq Ft |
| 06/29/2020 06/29/20 | Sold | $429,900 | 0.0% | $160 / Sq Ft |
| 05/29/2020 05/29/20 | Pending | -- | -- | -- |
| 10/22/2019 10/22/19 | For Sale | $429,900 | -- | $160 / Sq Ft |
Tax History Compared to Growth
Tax History
| Year | Tax Paid | Tax Assessment Tax Assessment Total Assessment is a certain percentage of the fair market value that is determined by local assessors to be the total taxable value of land and additions on the property. | Land | Improvement |
|---|---|---|---|---|
| 2024 | $2,417 | $242,128 | -- | -- |
| 2023 | $2,417 | $221,349 | $0 | $0 |
| 2022 | $5,249 | $421,465 | $64,102 | $357,363 |
| 2021 | $4,822 | $360,207 | $45,755 | $314,452 |
| 2020 | $4,556 | $338,159 | $38,728 | $299,431 |
| 2019 | $505 | $37,600 | $37,600 | $0 |
Agents Affiliated with this Home
-
Samuel Manthey
S
Seller's Agent in 2022
Samuel Manthey
Century 21 AllPoints Realty
(850) 974-2428
2 in this area
13 Total Sales
-
Abbott Martin Group

Buyer's Agent in 2022
Abbott Martin Group
EXP Realty LLC
(850) 460-2900
13 in this area
885 Total Sales
-
Dawn Griner
D
Seller's Agent in 2020
Dawn Griner
Berkshire Hathaway HomeServices
(850) 865-2085
39 in this area
65 Total Sales
-
J
Seller Co-Listing Agent in 2020
Janine Howle
Truland Homes LLC
Map
Source: Emerald Coast Association of REALTORS®
MLS Number: 829577
APN: 18-1S-19-23210-000-0690
- 234 Buxtons Way
- 194 Mill Pond Cove
- 699 Earl Godwin Rd
- 643 Earl Godwin Rd
- 629 Earl Godwin Rd
- 575 Earl Godwin Rd
- 595 Earl Godwin Rd
- 52 Brighton Cove
- 325 This Way
- 301 Mill Pond Cove
- 486 Earl Godwin Rd
- 183 This Way
- 526 Meadow Lake Dr
- 192 This Way
- 129 Meadow Lake Dr
- 219 Canopy Cove
- 542 Brighton Cove
- 208 Meadow Lake Dr
- 232 Brighton Cove
- 37 Madiera Dr

