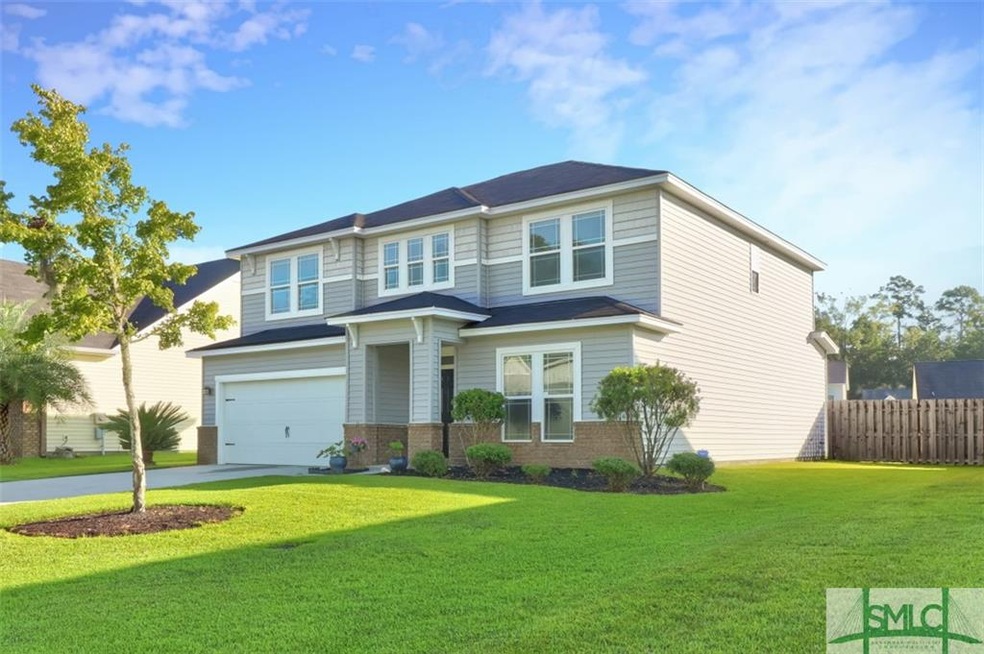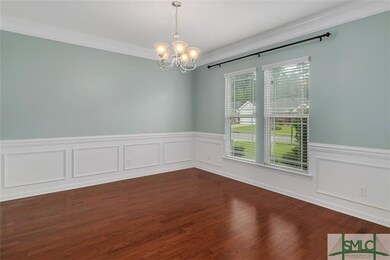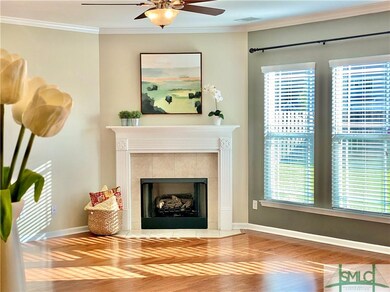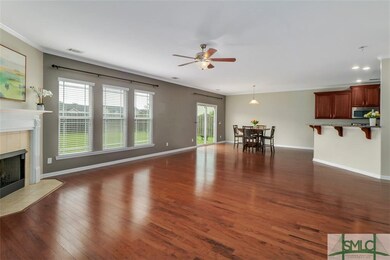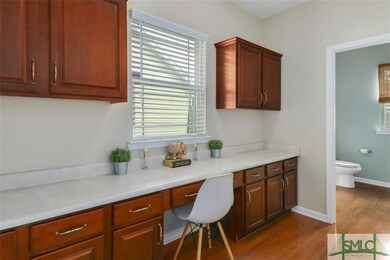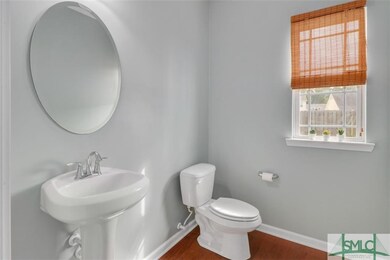
187 Carlisle Way Savannah, GA 31419
Berwick NeighborhoodHighlights
- Primary Bedroom Suite
- Contemporary Architecture
- Tennis Courts
- Community Lake
- Community Pool
- Jogging Path
About This Home
As of October 2020Welcome Home to 187 Carlisle Way! Located in the Berwick area of Savannah, and just minutes from historic downtown districts and the endless shopping and dining in Pooler, this 4 bedroom, 2.5 bath is completely move-in ready with crisp, fresh paint and brand new carpet upstairs. Hardwood floors cover the entire downstairs open-concept layout. So many extras like a gas fireplace, LED lighting, privacy fenced back yard, stainless appliances, 9' ceilings, and spray foam insulation. All bedrooms are located upstairs with a large laundry room and additional living room. The owner's suite is opposite of the guest rooms and it is HUGE with its own private bath! Double vanities, glass enclosed shower, deep soaking tub, linen closet, private toilet room and a DELUXE WALK-IN CLOSET! Close the door of your private oasis and enjoy the peace and quiet you deserve. Take a stroll down to the pool and walking trails in a neighborhood where everyone's yard is neat and tidy. You'll love living here!
Last Agent to Sell the Property
Brian Parker
Brand Name Real Estate, Inc License #367019 Listed on: 09/14/2020

Last Buyer's Agent
Brian Parker
Brand Name Real Estate, Inc License #367019 Listed on: 09/14/2020

Home Details
Home Type
- Single Family
Est. Annual Taxes
- $5,654
Year Built
- Built in 2011
Lot Details
- 8,276 Sq Ft Lot
- Fenced Yard
- Wood Fence
- Interior Lot
- Level Lot
HOA Fees
- $45 Monthly HOA Fees
Home Design
- Contemporary Architecture
- Slab Foundation
- Ridge Vents on the Roof
- Composition Roof
- Vinyl Construction Material
- Stone
Interior Spaces
- 2,763 Sq Ft Home
- 2-Story Property
- Recessed Lighting
- Gas Fireplace
- Double Pane Windows
- Living Room with Fireplace
- Pull Down Stairs to Attic
Kitchen
- Breakfast Bar
- Oven or Range
- Microwave
- Dishwasher
- Disposal
Bedrooms and Bathrooms
- 4 Bedrooms
- Primary Bedroom Upstairs
- Primary Bedroom Suite
- Split Bedroom Floorplan
- Dual Vanity Sinks in Primary Bathroom
- Garden Bath
- Separate Shower
Laundry
- Laundry Room
- Laundry on upper level
- Washer and Dryer Hookup
Parking
- 2 Car Attached Garage
- Parking Accessed On Kitchen Level
- Automatic Garage Door Opener
Outdoor Features
- Open Patio
- Front Porch
Utilities
- Forced Air Heating and Cooling System
- Heat Pump System
- Programmable Thermostat
- Propane
- Electric Water Heater
- Cable TV Available
Listing and Financial Details
- Home warranty included in the sale of the property
- Assessor Parcel Number 1-1008I-05-029
Community Details
Overview
- Villages At Berwick Association, Phone Number (843) 785-7070
- Community Lake
Recreation
- Tennis Courts
- Community Playground
- Community Pool
- Jogging Path
Ownership History
Purchase Details
Home Financials for this Owner
Home Financials are based on the most recent Mortgage that was taken out on this home.Purchase Details
Home Financials for this Owner
Home Financials are based on the most recent Mortgage that was taken out on this home.Purchase Details
Home Financials for this Owner
Home Financials are based on the most recent Mortgage that was taken out on this home.Purchase Details
Similar Homes in Savannah, GA
Home Values in the Area
Average Home Value in this Area
Purchase History
| Date | Type | Sale Price | Title Company |
|---|---|---|---|
| Warranty Deed | $269,900 | -- | |
| Warranty Deed | $214,500 | -- | |
| Warranty Deed | -- | -- | |
| Deed | $1,404,000 | -- |
Mortgage History
| Date | Status | Loan Amount | Loan Type |
|---|---|---|---|
| Open | $265,010 | FHA | |
| Previous Owner | $219,111 | VA | |
| Previous Owner | $165,000 | New Conventional |
Property History
| Date | Event | Price | Change | Sq Ft Price |
|---|---|---|---|---|
| 10/28/2020 10/28/20 | Sold | $269,900 | +1.9% | $98 / Sq Ft |
| 09/20/2020 09/20/20 | Pending | -- | -- | -- |
| 09/14/2020 09/14/20 | For Sale | $264,900 | +23.5% | $96 / Sq Ft |
| 10/02/2012 10/02/12 | Sold | $214,500 | -3.2% | $82 / Sq Ft |
| 09/17/2012 09/17/12 | Pending | -- | -- | -- |
| 06/17/2011 06/17/11 | For Sale | $221,685 | -- | $84 / Sq Ft |
Tax History Compared to Growth
Tax History
| Year | Tax Paid | Tax Assessment Tax Assessment Total Assessment is a certain percentage of the fair market value that is determined by local assessors to be the total taxable value of land and additions on the property. | Land | Improvement |
|---|---|---|---|---|
| 2024 | $5,654 | $152,480 | $23,200 | $129,280 |
| 2023 | $5,029 | $144,760 | $23,200 | $121,560 |
| 2022 | $3,510 | $117,320 | $20,160 | $97,160 |
| 2021 | $3,671 | $98,520 | $12,960 | $85,560 |
| 2020 | $3,408 | $95,880 | $12,960 | $82,920 |
| 2019 | $3,558 | $93,400 | $12,960 | $80,440 |
| 2018 | $3,402 | $90,240 | $12,960 | $77,280 |
| 2017 | $3,331 | $101,200 | $12,960 | $88,240 |
| 2016 | $3,438 | $100,000 | $12,960 | $87,040 |
| 2015 | $3,477 | $101,000 | $12,960 | $88,040 |
| 2014 | $4,805 | $101,720 | $0 | $0 |
Agents Affiliated with this Home
-
B
Seller's Agent in 2020
Brian Parker
Brand Name Real Estate, Inc
-
K
Seller's Agent in 2012
Kelly Workman
eXp Realty LLC
-
P
Buyer's Agent in 2012
Patti Sells
Tybee Island Realty
Map
Source: Savannah Multi-List Corporation
MLS Number: 233083
APN: 11008I05029
- 214 Carlisle Way
- 161 Carlisle Way
- 8 Carlisle Ln
- 46 Harvest Moon Dr
- 76 Carlisle Ln
- 817 Granite Ln
- 55 Harvest Moon Dr
- 10 Ledgestone Ln
- 104 Shale Ct
- 139 Chapel Lake S
- 221 Chapel Lake S
- 7 River Rock Rd
- 224 Chapel Lake S
- 12 River Rock Rd
- 13 Copper Ct
- 103 Travertine Cir
- 5 Turning Leaf Way
- 89 Stonelake Cir
- 183 Laguna Way
- 18 Travertine Cir
