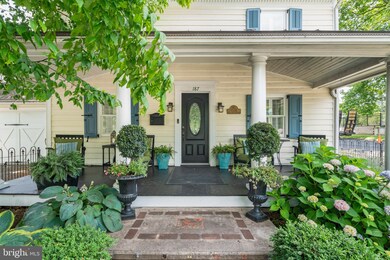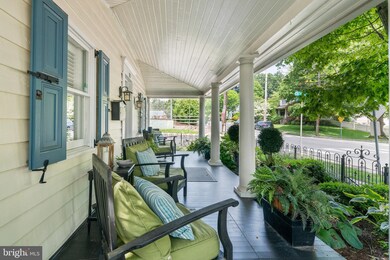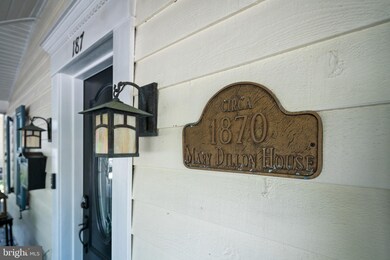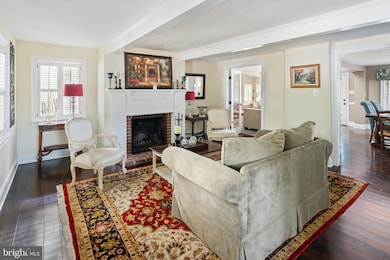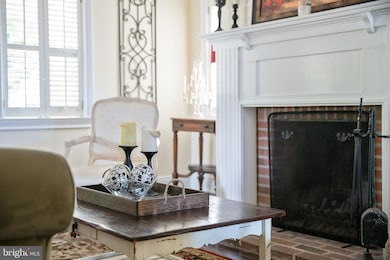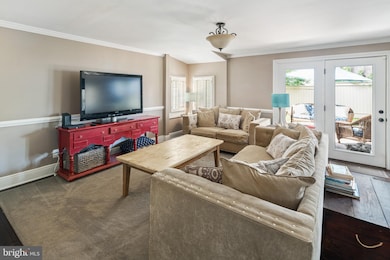
187 E Ashland St Doylestown, PA 18901
Highlights
- Gourmet Kitchen
- Open Floorplan
- Deck
- Linden El School Rated A
- Colonial Architecture
- 1-minute walk to Burpee Park
About This Home
As of August 2020Walk to the center of town from this antique borough charmer in the historic/ cultural district of Doylestown. The original "Mary Dillon House," circa 1870, with a fireplace an open beams has been added to and restored to perfection, incorporating delightful reminders of the past. Tucked under the stairs, a new half bath features a large antique porcelain sink. The formal living room now opens to an expansive great room that includes the kitchen, dining area and family room, enhanced by wood floors and a boxed bay window. Atrium doors reveal a secluded landscaped garden with a deck, patio and hardscaping. Sharing the view, a well equipped kitchen features an island/bar with a 5 burner gas cooktop. In addition to lots of cabinet space with granite countertops and a double stainless sink with disposal, appliances include double wall ovens and a stainless refrigerator with door dispenser. Four unique bedrooms on the second floor are enhanced by skylights, cathedral ceilings, built-ins and dormers. A dramatic window wall with fan light complements the main bedroom suite. The master bath with stall shower includes a double vanity with granite top. The hall bath, with custom tile and vanity, has a tub/shower. Conveniently located upstairs, the laundry includes a full size washer and dryer. In addition to car parking the garage offers a large storage area, accessed from the family room. Don't miss this perfect blend of old and new with a premium location in Doylestown Borough!
Last Agent to Sell the Property
Kurfiss Sotheby's International Realty License #0230505 Listed on: 06/26/2020
Home Details
Home Type
- Single Family
Est. Annual Taxes
- $4,693
Year Built
- Built in 1850 | Remodeled in 2014
Lot Details
- 7,800 Sq Ft Lot
- Lot Dimensions are 78.00 x 100.00
- Southeast Facing Home
- Privacy Fence
- Wood Fence
- Landscaped
- Extensive Hardscape
- Corner Lot
- Level Lot
- Back and Front Yard
- Property is in very good condition
- Property is zoned CR, Central Residential
Parking
- 1 Car Direct Access Garage
- 2 Driveway Spaces
- Front Facing Garage
- Garage Door Opener
- On-Street Parking
Home Design
- Colonial Architecture
- Frame Construction
- Shingle Roof
- Asphalt Roof
Interior Spaces
- 2,118 Sq Ft Home
- Property has 2 Levels
- Open Floorplan
- Built-In Features
- Beamed Ceilings
- Ceiling Fan
- Fireplace Mantel
- Window Treatments
- Bay Window
- Atrium Doors
- Family Room Off Kitchen
- Living Room
- Dining Room
- Garden Views
- Crawl Space
Kitchen
- Gourmet Kitchen
- Built-In Double Oven
- Electric Oven or Range
- Down Draft Cooktop
- Microwave
- Extra Refrigerator or Freezer
- Dishwasher
- Stainless Steel Appliances
- Kitchen Island
- Upgraded Countertops
- Disposal
Flooring
- Wood
- Carpet
- Ceramic Tile
Bedrooms and Bathrooms
- 4 Bedrooms
- En-Suite Primary Bedroom
- Walk-In Closet
- Bathtub with Shower
- Walk-in Shower
Laundry
- Laundry on upper level
- Electric Dryer
- Washer
Outdoor Features
- Deck
- Patio
- Exterior Lighting
Schools
- Linden Elementary School
- Lenape Middle School
- Central Bucks High School West
Utilities
- Forced Air Heating and Cooling System
- 200+ Amp Service
- Natural Gas Water Heater
- Municipal Trash
- Phone Available
- Cable TV Available
Community Details
- No Home Owners Association
- Doylestown Boro Subdivision
Listing and Financial Details
- Tax Lot 088-001
- Assessor Parcel Number 08-009-088-001
Ownership History
Purchase Details
Home Financials for this Owner
Home Financials are based on the most recent Mortgage that was taken out on this home.Purchase Details
Home Financials for this Owner
Home Financials are based on the most recent Mortgage that was taken out on this home.Purchase Details
Home Financials for this Owner
Home Financials are based on the most recent Mortgage that was taken out on this home.Purchase Details
Home Financials for this Owner
Home Financials are based on the most recent Mortgage that was taken out on this home.Purchase Details
Similar Homes in Doylestown, PA
Home Values in the Area
Average Home Value in this Area
Purchase History
| Date | Type | Sale Price | Title Company |
|---|---|---|---|
| Deed | $819,000 | Germantown Title Company | |
| Deed | $730,000 | None Available | |
| Deed | $430,000 | None Available | |
| Deed | $408,000 | -- | |
| Interfamily Deed Transfer | -- | -- |
Mortgage History
| Date | Status | Loan Amount | Loan Type |
|---|---|---|---|
| Open | $655,200 | New Conventional | |
| Previous Owner | $369,000 | Credit Line Revolving | |
| Previous Owner | $300,000 | No Value Available |
Property History
| Date | Event | Price | Change | Sq Ft Price |
|---|---|---|---|---|
| 08/07/2020 08/07/20 | Sold | $819,000 | 0.0% | $387 / Sq Ft |
| 07/01/2020 07/01/20 | Pending | -- | -- | -- |
| 06/26/2020 06/26/20 | For Sale | $819,000 | +12.2% | $387 / Sq Ft |
| 10/30/2014 10/30/14 | Sold | $730,000 | -2.7% | $345 / Sq Ft |
| 09/17/2014 09/17/14 | Pending | -- | -- | -- |
| 06/09/2014 06/09/14 | Price Changed | $749,900 | -6.1% | $354 / Sq Ft |
| 03/12/2014 03/12/14 | Price Changed | $799,000 | -5.9% | $377 / Sq Ft |
| 01/19/2014 01/19/14 | For Sale | $849,000 | +97.4% | $401 / Sq Ft |
| 08/29/2013 08/29/13 | Sold | $430,000 | -7.5% | $203 / Sq Ft |
| 07/28/2013 07/28/13 | For Sale | $465,000 | -- | $220 / Sq Ft |
Tax History Compared to Growth
Tax History
| Year | Tax Paid | Tax Assessment Tax Assessment Total Assessment is a certain percentage of the fair market value that is determined by local assessors to be the total taxable value of land and additions on the property. | Land | Improvement |
|---|---|---|---|---|
| 2024 | $5,107 | $28,350 | $4,080 | $24,270 |
| 2023 | $4,866 | $28,350 | $4,080 | $24,270 |
| 2022 | $4,798 | $28,350 | $4,080 | $24,270 |
| 2021 | $4,746 | $28,350 | $4,080 | $24,270 |
| 2020 | $4,693 | $28,350 | $4,080 | $24,270 |
| 2019 | $3,389 | $28,350 | $4,080 | $24,270 |
| 2018 | $4,585 | $28,350 | $4,080 | $24,270 |
| 2017 | $4,537 | $28,350 | $4,080 | $24,270 |
| 2016 | $4,537 | $28,350 | $4,080 | $24,270 |
| 2015 | -- | $28,350 | $4,080 | $24,270 |
| 2014 | -- | $28,350 | $4,080 | $24,270 |
Agents Affiliated with this Home
-
Char Morrison

Seller's Agent in 2020
Char Morrison
Kurfiss Sotheby's International Realty
(215) 794-3227
3 in this area
19 Total Sales
-
Lynne Kelleher

Buyer's Agent in 2020
Lynne Kelleher
BHHS Fox & Roach
(215) 860-3229
2 in this area
154 Total Sales
-
Jaime Rublee
J
Seller's Agent in 2014
Jaime Rublee
Class-Harlan Real Estate, LLC
(215) 534-8380
4 in this area
12 Total Sales
-
Scott Strasburg

Seller's Agent in 2013
Scott Strasburg
Class-Harlan Real Estate, LLC
(215) 262-0332
10 in this area
18 Total Sales
Map
Source: Bright MLS
MLS Number: PABU499424
APN: 08-009-088-001
- 124 E Oakland Ave
- 155 E Oakland Ave
- 10 Barnes Ct
- 69 E Oakland Ave
- 305 Linden Ave
- 315 Linden Ave
- 104 Mechanics St
- 83 S Hamilton St
- 84 S Clinton St
- 36 S Clinton St
- 226 N Main St
- 1 Clear Springs Ct
- 57 East St
- 37 N Clinton St
- 342 Green St
- 300 Spruce St
- 142 Homestead Dr
- 175 W Oakland Ave
- 72 Bennett Dr
- 127 Homestead Dr

