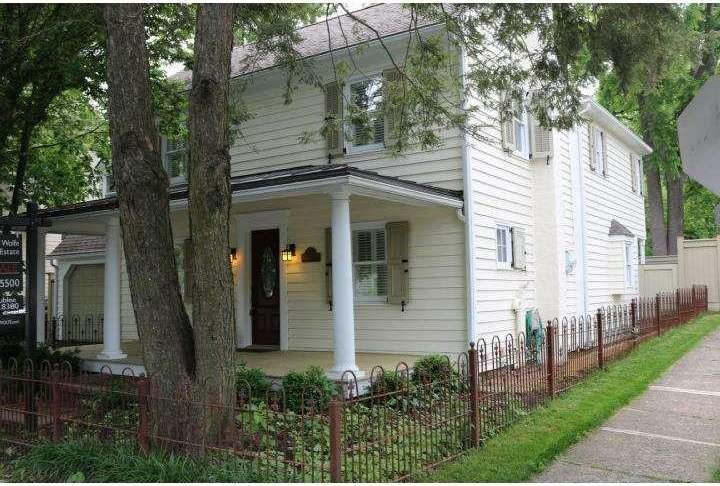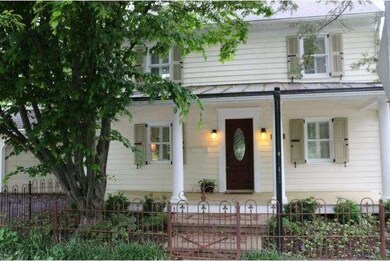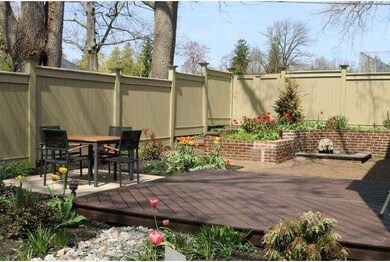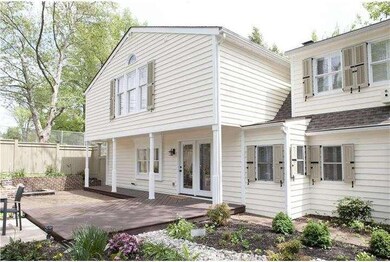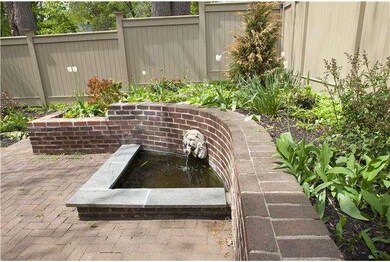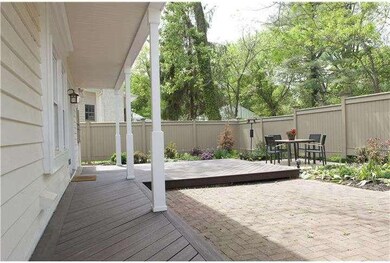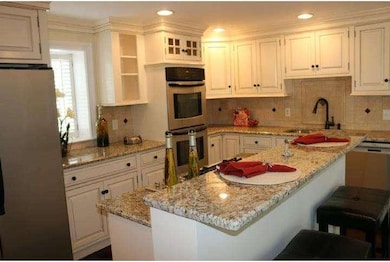
187 E Ashland St Doylestown, PA 18901
Highlights
- Colonial Architecture
- Attic
- Corner Lot
- Linden El School Rated A
- 1 Fireplace
- 1-minute walk to Burpee Park
About This Home
As of August 2020Wonderful Boro home in a great location!! Beautifully renovated with 4 bedrooms and 2 1/2 baths. Large kitchen and dining area opening to a newly expanded family room. The cozy living room has a wood burning fireplace. Large main suite with a newly added sitting area, bath and walk-in closet. A fabulous large patio is so inviting and the perfect place to entertain. The oversized 1 car garage is heated. There are 2 off street parking places, plus low maintenance and low taxes and a short walk into the center of town! When you walk through the front door you feel like you are home!! Easy to show
Home Details
Home Type
- Single Family
Est. Annual Taxes
- $4,537
Year Built
- Built in 1850 | Remodeled in 2014
Lot Details
- 7,800 Sq Ft Lot
- Lot Dimensions are 78x100
- Corner Lot
- Property is in good condition
- Property is zoned CR
Parking
- 1 Car Direct Access Garage
- 2 Open Parking Spaces
Home Design
- Colonial Architecture
- Stone Foundation
- Wood Siding
Interior Spaces
- 2,118 Sq Ft Home
- Property has 2 Levels
- Beamed Ceilings
- Ceiling Fan
- Skylights
- 1 Fireplace
- Family Room
- Living Room
- Dining Room
- Unfinished Basement
- Partial Basement
- Attic
Kitchen
- Eat-In Kitchen
- Built-In Self-Cleaning Double Oven
- Built-In Range
- Dishwasher
- Disposal
Bedrooms and Bathrooms
- 4 Bedrooms
- En-Suite Primary Bedroom
- En-Suite Bathroom
- 2.5 Bathrooms
Laundry
- Laundry Room
- Laundry on upper level
Outdoor Features
- Patio
- Porch
Schools
- Central Bucks High School West
Utilities
- Forced Air Heating and Cooling System
- Heating System Uses Gas
- 200+ Amp Service
- Natural Gas Water Heater
- Cable TV Available
Community Details
- No Home Owners Association
Listing and Financial Details
- Tax Lot 088-001
- Assessor Parcel Number 08-009-088-001
Ownership History
Purchase Details
Home Financials for this Owner
Home Financials are based on the most recent Mortgage that was taken out on this home.Purchase Details
Home Financials for this Owner
Home Financials are based on the most recent Mortgage that was taken out on this home.Purchase Details
Home Financials for this Owner
Home Financials are based on the most recent Mortgage that was taken out on this home.Purchase Details
Home Financials for this Owner
Home Financials are based on the most recent Mortgage that was taken out on this home.Purchase Details
Map
Similar Homes in Doylestown, PA
Home Values in the Area
Average Home Value in this Area
Purchase History
| Date | Type | Sale Price | Title Company |
|---|---|---|---|
| Deed | $819,000 | Germantown Title Company | |
| Deed | $730,000 | None Available | |
| Deed | $430,000 | None Available | |
| Deed | $408,000 | -- | |
| Interfamily Deed Transfer | -- | -- |
Mortgage History
| Date | Status | Loan Amount | Loan Type |
|---|---|---|---|
| Open | $655,200 | New Conventional | |
| Previous Owner | $369,000 | Credit Line Revolving | |
| Previous Owner | $300,000 | No Value Available |
Property History
| Date | Event | Price | Change | Sq Ft Price |
|---|---|---|---|---|
| 08/07/2020 08/07/20 | Sold | $819,000 | 0.0% | $387 / Sq Ft |
| 07/01/2020 07/01/20 | Pending | -- | -- | -- |
| 06/26/2020 06/26/20 | For Sale | $819,000 | +12.2% | $387 / Sq Ft |
| 10/30/2014 10/30/14 | Sold | $730,000 | -2.7% | $345 / Sq Ft |
| 09/17/2014 09/17/14 | Pending | -- | -- | -- |
| 06/09/2014 06/09/14 | Price Changed | $749,900 | -6.1% | $354 / Sq Ft |
| 03/12/2014 03/12/14 | Price Changed | $799,000 | -5.9% | $377 / Sq Ft |
| 01/19/2014 01/19/14 | For Sale | $849,000 | +97.4% | $401 / Sq Ft |
| 08/29/2013 08/29/13 | Sold | $430,000 | -7.5% | $203 / Sq Ft |
| 07/28/2013 07/28/13 | For Sale | $465,000 | -- | $220 / Sq Ft |
Tax History
| Year | Tax Paid | Tax Assessment Tax Assessment Total Assessment is a certain percentage of the fair market value that is determined by local assessors to be the total taxable value of land and additions on the property. | Land | Improvement |
|---|---|---|---|---|
| 2024 | $5,107 | $28,350 | $4,080 | $24,270 |
| 2023 | $4,866 | $28,350 | $4,080 | $24,270 |
| 2022 | $4,798 | $28,350 | $4,080 | $24,270 |
| 2021 | $4,746 | $28,350 | $4,080 | $24,270 |
| 2020 | $4,693 | $28,350 | $4,080 | $24,270 |
| 2019 | $3,389 | $28,350 | $4,080 | $24,270 |
| 2018 | $4,585 | $28,350 | $4,080 | $24,270 |
| 2017 | $4,537 | $28,350 | $4,080 | $24,270 |
| 2016 | $4,537 | $28,350 | $4,080 | $24,270 |
| 2015 | -- | $28,350 | $4,080 | $24,270 |
| 2014 | -- | $28,350 | $4,080 | $24,270 |
Source: Bright MLS
MLS Number: 1002791304
APN: 08-009-088-001
- 124 E Oakland Ave
- 155 E Oakland Ave
- 10 Barnes Ct
- 69 E Oakland Ave
- 305 Linden Ave
- 315 Linden Ave
- 336 Linden Ave
- 104 Mechanics St
- 83 S Hamilton St
- 84 S Clinton St
- 36 S Clinton St
- 226 N Main St
- 1 Clear Springs Ct
- 57 East St
- 37 N Clinton St
- 342 Green St
- 300 Spruce St
- 142 Homestead Dr
- 175 W Oakland Ave
- 72 Bennett Dr
