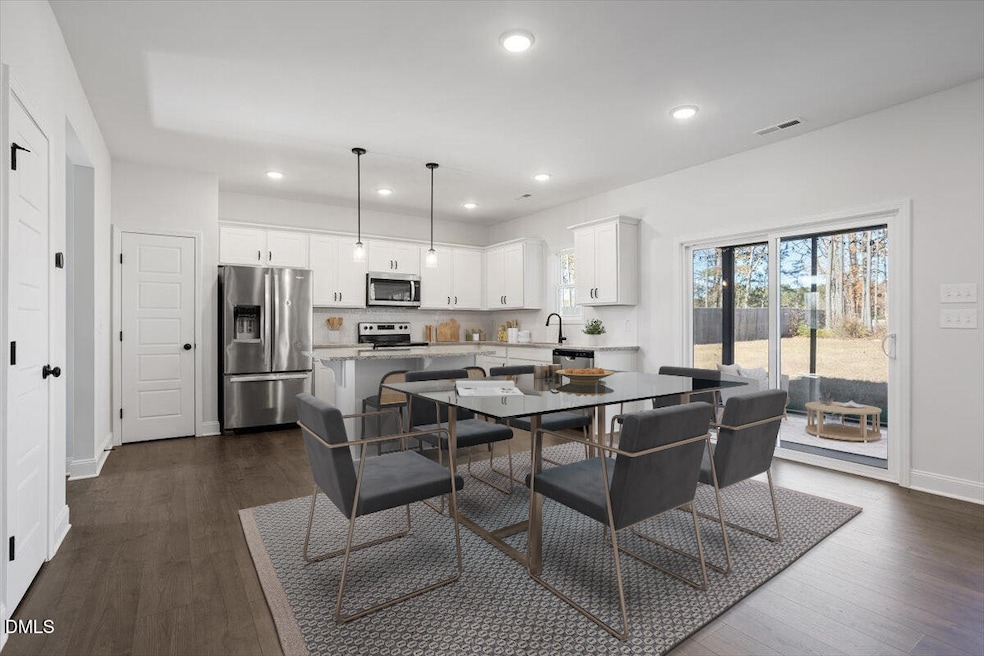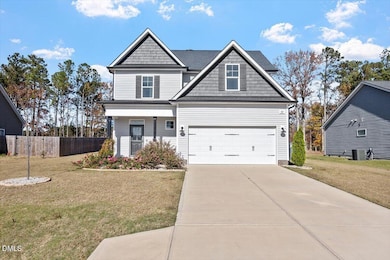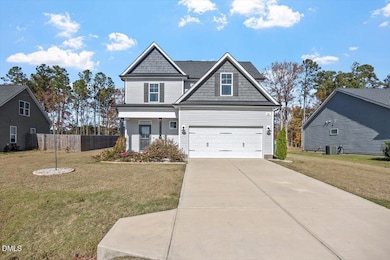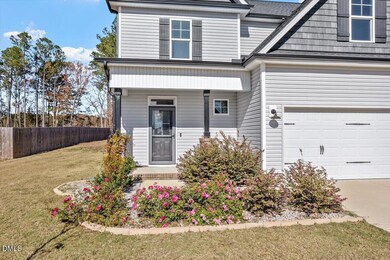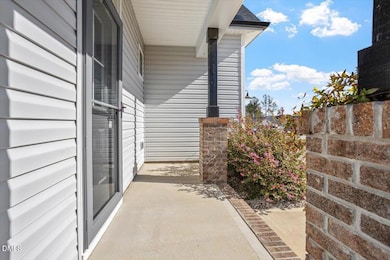187 E Clydes Point Way Wendell, NC 27591
Estimated payment $2,210/month
Highlights
- 0.45 Acre Lot
- Craftsman Architecture
- Granite Countertops
- Open Floorplan
- Clubhouse
- Screened Porch
About This Home
Welcome to this striking 2023-built home offering modern design and comfort across its 1,798 sq ft layout with 3 bedrooms and 2.5 baths, situated on a generous 0.45-acre lot in the Maggie Way community. Step inside to discover a gourmet kitchen with granite countertops, tile backsplash, stainless steel appliances, and a large island that flows seamlessly into a spacious living room featuring a cozy gas-log fireplace and built-in bench window seating. The main suite includes double walk-in closets and a sleek shower, while upstairs you'll find two additional bedrooms and a bonus play or study room. Outside, relax on the covered front and back porches framed by mature trees, and enjoy the ease of a low-maintenance yard. With new construction, stylish finishes, and a prime Wendell location offering both peace and convenience, this home is truly move-in ready. 1% Incentive towards Buyer's Closing Costs up to $5K with the use of Preferred Lender-Nick Overcash with FCMA and Preferred Closing Attorney-McCall Law Firm.
Home Details
Home Type
- Single Family
Est. Annual Taxes
- $2,286
Year Built
- Built in 2023
Lot Details
- 0.45 Acre Lot
- Level Lot
- Open Lot
- Cleared Lot
- Back and Front Yard
HOA Fees
- $53 Monthly HOA Fees
Parking
- 2 Car Attached Garage
- Front Facing Garage
- Private Driveway
Home Design
- Craftsman Architecture
- Transitional Architecture
- Slab Foundation
- Shingle Roof
- Vinyl Siding
Interior Spaces
- 1,798 Sq Ft Home
- 2-Story Property
- Open Floorplan
- Built-In Features
- Ceiling Fan
- Gas Log Fireplace
- Entrance Foyer
- Family Room
- Living Room with Fireplace
- Dining Room
- Home Office
- Screened Porch
- Pull Down Stairs to Attic
- Smart Thermostat
Kitchen
- Eat-In Kitchen
- Electric Oven
- Free-Standing Electric Oven
- Electric Range
- Microwave
- Dishwasher
- Stainless Steel Appliances
- Kitchen Island
- Granite Countertops
Flooring
- Carpet
- Tile
- Luxury Vinyl Tile
Bedrooms and Bathrooms
- 3 Bedrooms
- Primary bedroom located on second floor
- Dual Closets
- Walk-In Closet
- Bathtub with Shower
- Walk-in Shower
Laundry
- Laundry Room
- Laundry on upper level
- Dryer
- Washer
Outdoor Features
- Fire Pit
- Rain Gutters
Schools
- Corinth Holder Elementary School
- Archer Lodge Middle School
- Corinth Holder High School
Utilities
- Zoned Heating and Cooling System
- Electric Water Heater
- Septic Tank
- Septic System
Listing and Financial Details
- Assessor Parcel Number 16J01016E
Community Details
Overview
- Maggie Way Association, Phone Number (919) 587-1862
- Built by One 27 Homes
- Maggie Way Subdivision
- Pond Year Round
Amenities
- Clubhouse
Recreation
- Community Playground
- Community Pool
Map
Home Values in the Area
Average Home Value in this Area
Property History
| Date | Event | Price | List to Sale | Price per Sq Ft | Prior Sale |
|---|---|---|---|---|---|
| 11/13/2025 11/13/25 | For Sale | $375,000 | +4.2% | $209 / Sq Ft | |
| 12/14/2023 12/14/23 | Off Market | $359,900 | -- | -- | |
| 07/14/2023 07/14/23 | Sold | $359,900 | 0.0% | $202 / Sq Ft | View Prior Sale |
| 04/26/2023 04/26/23 | Pending | -- | -- | -- | |
| 03/30/2023 03/30/23 | For Sale | $359,900 | -- | $202 / Sq Ft |
Source: Doorify MLS
MLS Number: 10132894
APN: 16J01016E
- 913 Edgemont Rd
- 6001 Winged Willet Ct
- Mayflower III Plan at Cayden Cove - Summit Collection
- Virginia Plan at Cayden Cove - Cottage Collection
- Davidson Plan at Cayden Cove - Hanover Collection
- Scottsdale Plan at Cayden Cove - Cottage Collection
- Tinsley Plan at Cayden Cove - Cottage Collection
- Landrum III Plan at Cayden Cove - Summit Collection
- Chadwick Plan at Cayden Cove - Hanover Collection
- Tryon III Plan at Cayden Cove - Summit Collection
- Waterbury Plan at Cayden Cove - Cottage Collection
- 640 Rocky Shore Ln
- 5493 Cayden Cove Dr
- 636 Rocky Shore Ln
- 5491 Cayden Cove Dr
- 5485 Cayden Cove Dr
- 5481 Cayden Cove Dr
- 637 Rocky Shore Ln
- 5477 Cayden Cove Dr
- 632 Rocky Shore Ln
- 6859 Coopers Hawk Trail
- 513 Old Battle Bridge Rd
- 1121 Duet Dr
- 1121 Duet Dr Unit Bliss
- 1121 Duet Dr Unit Sunlight
- 1121 Duet Dr Unit Sunshine
- 866 Old Tarboro Rd
- 1249 Turkey Trot Rd
- 826 Old Tarboro Rd
- 504 Crux Rd
- 925 Canis Minor Rd
- 201 Indian Trail
- 327 Church St
- 1700 Red Grove Ln
- 420 Wall St
- 75 Stratford Dr
- 900 Eagles Rise Ave
- 812 Hilton Pk Lp
- 820 Holiday Pk Ln
- 822 Holiday Pk Ln
