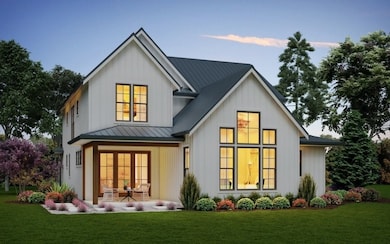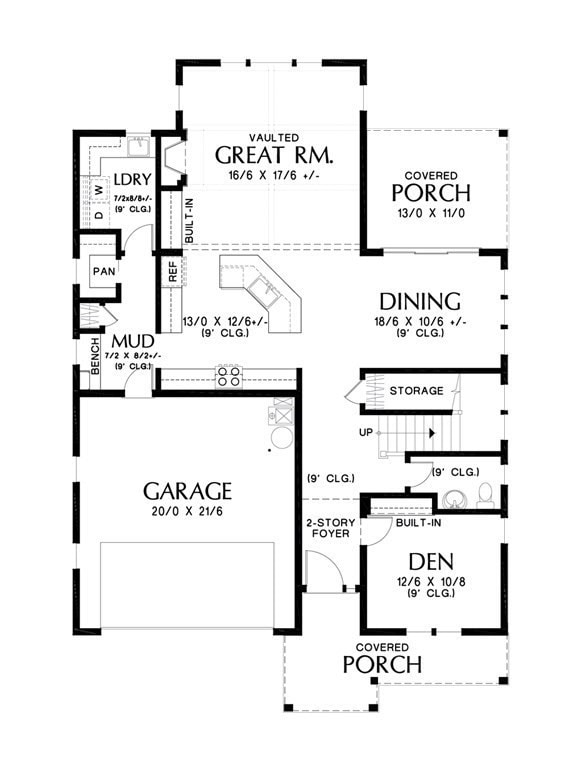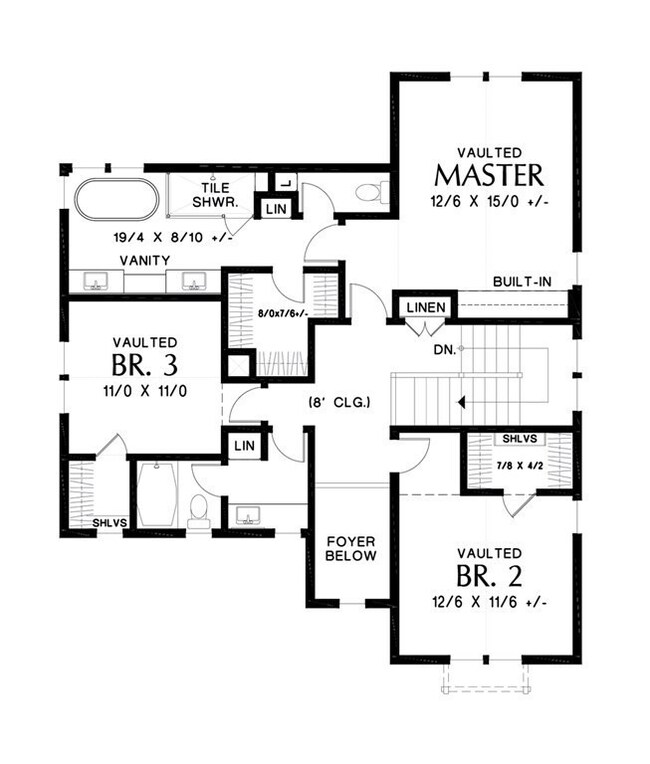
187 Emerson Way Northampton, MA 01062
Florence NeighborhoodHighlights
- Golf Course Community
- Community Stables
- Craftsman Architecture
- Northampton High School Rated A
- Medical Services
- Vaulted Ceiling
About This Home
As of November 2024Your last chance to build at Emerson Way! Light, loftiness, and elegant comfort are the hallmarks of this stunning, to-be-built, contemporary Craftsman-style home by Sovereign Builders. Make a grand entrance through the two-story foyer that’s indicative of what awaits! The main level features a den off the foyer with built-ins, a graciously-outfitted kitchen in the center of it all with pantry and chef’s island, a separate dining room, and an impressive great room with a vaulted ceiling and a wall of windows facing the backyard. There is also a powder room, super convenient laundry & mudrooms with storage, and a covered porch off the dining room. Upstairs, you'll be spoiled by the main suite set in the rear of the house with adjoining bath, walk-in closet, and vaulted ceiling. There are also two generously-sized bedrooms - also with vaulted ceilings - and a main bathroom. Highly energy-efficient systems, fully-insulated basement, and two-car garage complete this wonderful home!
Last Agent to Sell the Property
Coldwell Banker Community REALTORS® Listed on: 12/12/2023

Home Details
Home Type
- Single Family
Est. Annual Taxes
- $5,189
Year Built
- Built in 2022
Lot Details
- 0.34 Acre Lot
- Property fronts a private road
- Near Conservation Area
- Level Lot
HOA Fees
- $100 Monthly HOA Fees
Parking
- 2 Car Attached Garage
- Open Parking
Home Design
- Craftsman Architecture
- Frame Construction
- Cellulose Insulation
- Blown-In Insulation
- Shingle Roof
- Concrete Perimeter Foundation
Interior Spaces
- 2,448 Sq Ft Home
- Vaulted Ceiling
- Mud Room
- Den
- Basement Fills Entire Space Under The House
- Kitchen Island
Flooring
- Wood
- Ceramic Tile
Bedrooms and Bathrooms
- 3 Bedrooms
- Primary bedroom located on second floor
- Walk-In Closet
- Double Vanity
- Bathtub with Shower
Laundry
- Laundry on main level
- Sink Near Laundry
- Washer and Gas Dryer Hookup
Outdoor Features
- Bulkhead
- Covered Deck
- Covered patio or porch
Utilities
- Forced Air Heating and Cooling System
- Heating System Uses Natural Gas
- Heat Pump System
- 200+ Amp Service
- High Speed Internet
Listing and Financial Details
- Assessor Parcel Number 4543127
Community Details
Amenities
- Medical Services
- Shops
Recreation
- Golf Course Community
- Park
- Community Stables
- Jogging Path
- Bike Trail
Ownership History
Purchase Details
Home Financials for this Owner
Home Financials are based on the most recent Mortgage that was taken out on this home.Similar Homes in the area
Home Values in the Area
Average Home Value in this Area
Purchase History
| Date | Type | Sale Price | Title Company |
|---|---|---|---|
| Quit Claim Deed | -- | None Available | |
| Quit Claim Deed | -- | None Available | |
| Quit Claim Deed | -- | None Available |
Mortgage History
| Date | Status | Loan Amount | Loan Type |
|---|---|---|---|
| Previous Owner | $2,070,000 | Stand Alone Refi Refinance Of Original Loan |
Property History
| Date | Event | Price | Change | Sq Ft Price |
|---|---|---|---|---|
| 11/25/2024 11/25/24 | Sold | $1,219,700 | +6.1% | $498 / Sq Ft |
| 12/12/2023 12/12/23 | Pending | -- | -- | -- |
| 12/12/2023 12/12/23 | For Sale | $1,149,200 | -- | $469 / Sq Ft |
Tax History Compared to Growth
Tax History
| Year | Tax Paid | Tax Assessment Tax Assessment Total Assessment is a certain percentage of the fair market value that is determined by local assessors to be the total taxable value of land and additions on the property. | Land | Improvement |
|---|---|---|---|---|
| 2025 | $5,189 | $372,500 | $150,300 | $222,200 |
| 2024 | $304 | $20,000 | $20,000 | $0 |
| 2023 | $317 | $20,000 | $20,000 | $0 |
| 2022 | $358 | $20,000 | $20,000 | $0 |
| 2021 | $347 | $20,000 | $20,000 | $0 |
| 2020 | $336 | $20,000 | $20,000 | $0 |
| 2019 | $347 | $20,000 | $20,000 | $0 |
| 2018 | $1,278 | $75,000 | $75,000 | $0 |
| 2017 | $334 | $20,000 | $20,000 | $0 |
| 2016 | $323 | $20,000 | $20,000 | $0 |
| 2015 | $660 | $41,800 | $41,800 | $0 |
| 2014 | $1,105 | $71,800 | $71,800 | $0 |
Agents Affiliated with this Home
-
David Santos
D
Seller's Agent in 2024
David Santos
Coldwell Banker Community REALTORS®
(413) 586-8355
19 in this area
63 Total Sales
Map
Source: MLS Property Information Network (MLS PIN)
MLS Number: 73186838
APN: NHAM-000036-000373-000001
- 21 Birch Ln
- 60 Emerson Way
- 811 Burts Pit Rd
- 947 Burts Pit Rd
- Lot 1 Westhampton Rd
- 68 Ice Pond Dr
- 25 Hawthorne Terrace
- 383 Westhampton Rd
- 294 Cardinal Way
- 228 Florence Rd
- 39 O'Donnell Dr
- 325 Riverside Dr
- 47 Avis Cir
- 15 Ryan Rd
- 48 Chapel St Unit A
- 130 Woods Rd
- 8 Warner St
- 216 Lovefield St
- 30 Village Hill Rd Unit 103
- 101 Washington Ave



