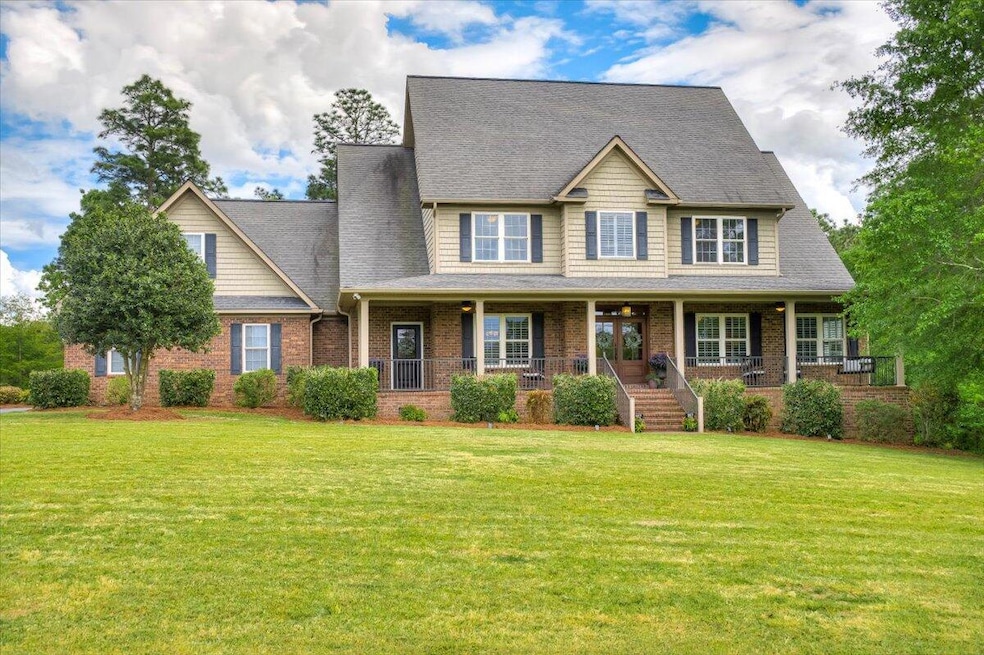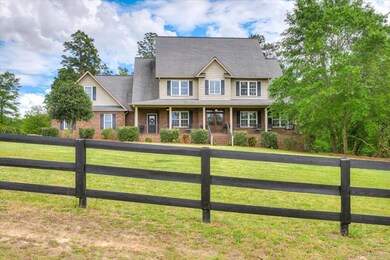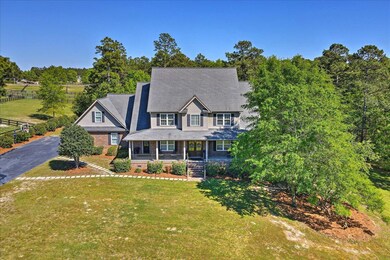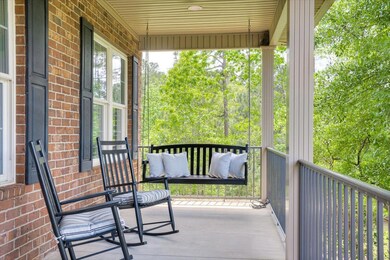
Estimated Value: $767,000 - $920,202
Highlights
- Wooded Lot
- Main Floor Primary Bedroom
- Sun or Florida Room
- Wood Flooring
- Bonus Room
- Home Office
About This Home
As of May 2023Live in the beautiful countryside conveniently located between Aiken and Augusta in this custom built 4 bedroom/4 full bath home with hardwoods throughout the main level. From the rocking chair front porch enter a welcoming two-story foyer with a formal dining room to the left. Proceed to the kitchen with painted cabinets, an island with pendant lighting, granite countertops and tile backsplash, farmhouse sink, stainless steel appliances including double oven and gas cooktop, and a breakfast area that overlooks the backyard. A full bath, laundry room, and exercise room are off the kitchen with a tiled mud room entrance from the 3-car garage with workshop. The kitchen opens to a spacious great room with a double-sided fireplace that is shared with the attached screen porch offering year round enjoyment. The first level owner's suite is attached to a sunny sitting room and contains his & her closets, a luxury bath with dual vanities, garden tub and shower. Another room on the main level is being used as a guest bedroom but offers space for an office or den. The second floor contains 3 bedrooms and 2 full baths with a centrally located generous sized bonus room providing lots of enclosed storage. Step outside to experience the quiet retreat this home provides ! The private expansive yard contains a sunny patio, a fire pit for chilly evening s'mores, and a chicken coop offering fresh eggs for breakfast ! Enclosed space under the house offers additional storage. The property sits on over four acres with three acres being your own private woodlands. The neighborhood has an equestrian trail and hiking trail which makes this a true country retreat just minutes from downtown Aiken or Augusta. Come home to Hollow Creek !
Last Agent to Sell the Property
Meybohm Real Estate - Wheeler License #115481 Listed on: 04/14/2023

Home Details
Home Type
- Single Family
Est. Annual Taxes
- $2,280
Year Built
- Built in 2010 | Remodeled
Lot Details
- 4.3 Acre Lot
- Lot Dimensions are 500 x 343 x 397 x 448
- Fenced
- Wooded Lot
HOA Fees
- $29 Monthly HOA Fees
Home Design
- Brick Exterior Construction
- Composition Roof
Interior Spaces
- 4,200 Sq Ft Home
- 2-Story Property
- Ceiling Fan
- Gas Log Fireplace
- Entrance Foyer
- Great Room with Fireplace
- Living Room
- Dining Room
- Home Office
- Bonus Room
- Sun or Florida Room
- Crawl Space
- Pull Down Stairs to Attic
Kitchen
- Gas Range
- Dishwasher
- Kitchen Island
Flooring
- Wood
- Carpet
- Ceramic Tile
Bedrooms and Bathrooms
- 4 Bedrooms
- Primary Bedroom on Main
- Walk-In Closet
- 4 Full Bathrooms
Laundry
- Laundry Room
- Dryer
- Washer
Parking
- Attached Garage
- Garage Door Opener
Outdoor Features
- Screened Patio
- Porch
Schools
- Chukker Creek Elementary School
- Aiken Middle School
- South Aiken High School
Utilities
- Multiple cooling system units
- Forced Air Heating and Cooling System
- Well
- Septic Tank
Listing and Financial Details
- Assessor Parcel Number 1080904002
Community Details
Overview
- Hollow Creek Equestrian Subdivision
Recreation
- Trails
Ownership History
Purchase Details
Purchase Details
Home Financials for this Owner
Home Financials are based on the most recent Mortgage that was taken out on this home.Purchase Details
Home Financials for this Owner
Home Financials are based on the most recent Mortgage that was taken out on this home.Similar Homes in Aiken, SC
Home Values in the Area
Average Home Value in this Area
Purchase History
| Date | Buyer | Sale Price | Title Company |
|---|---|---|---|
| Smith Revocable Trust | -- | None Listed On Document | |
| Smith Russell Lee | $760,000 | None Listed On Document | |
| Chadwick John R | $67,725 | -- |
Mortgage History
| Date | Status | Borrower | Loan Amount |
|---|---|---|---|
| Previous Owner | Smith Russell Lee | $500,000 | |
| Previous Owner | Chadwick John R | $150,000 | |
| Previous Owner | Chadwick John R | $25,000 | |
| Previous Owner | Chadwick John Robert | $409,000 | |
| Previous Owner | Chadwick John Robert | $410,000 |
Property History
| Date | Event | Price | Change | Sq Ft Price |
|---|---|---|---|---|
| 05/25/2023 05/25/23 | Sold | $760,000 | -1.9% | $181 / Sq Ft |
| 04/26/2023 04/26/23 | Pending | -- | -- | -- |
| 04/14/2023 04/14/23 | For Sale | $775,000 | -- | $185 / Sq Ft |
Tax History Compared to Growth
Tax History
| Year | Tax Paid | Tax Assessment Tax Assessment Total Assessment is a certain percentage of the fair market value that is determined by local assessors to be the total taxable value of land and additions on the property. | Land | Improvement |
|---|---|---|---|---|
| 2023 | $2,280 | $19,630 | $2,283 | $441,070 |
| 2022 | $2,226 | $19,630 | $0 | $0 |
| 2021 | $2,130 | $19,630 | $0 | $0 |
| 2020 | $1,903 | $17,070 | $0 | $0 |
| 2019 | $1,908 | $17,070 | $0 | $0 |
| 2018 | $1,918 | $17,070 | $2,200 | $14,870 |
| 2017 | $1,832 | $0 | $0 | $0 |
| 2016 | $1,834 | $0 | $0 | $0 |
| 2015 | $2,166 | $0 | $0 | $0 |
| 2014 | $2,170 | $0 | $0 | $0 |
| 2013 | -- | $0 | $0 | $0 |
Agents Affiliated with this Home
-
Gardelle Lewis, Jr.

Seller's Agent in 2023
Gardelle Lewis, Jr.
Meybohm
(706) 833-3375
107 Total Sales
-
Shannon Rollings

Buyer's Agent in 2023
Shannon Rollings
Shannon Rollings Real Estate
(803) 349-4999
2,975 Total Sales
Map
Source: REALTORS® of Greater Augusta
MLS Number: 514364
APN: 108-09-04-002
- 1204 Eve St
- LOT 23 Eve St
- 975 Anderson Mill Rd
- 931 Steeplechase Rd
- 996 Anderson Mill Rd
- 152 Pickett Ln
- 847 Steeplechase Rd
- LOT 26 Eve St
- 134 Commonwealth Way
- Lot 22 Commonwealth Way
- Lot 11 Commonwealth Way
- 177 Quiet Oak Ct
- 206 Quiet Oak Ct
- Lot 3 Commonwealth Way
- 193 Silver Meadow Ct
- 635 Kimball Pond Rd
- 2049 Silver Bluff Rd
- 224 Grassy Creek Ln
- 195 Pink Dogwood Cir
- Lot 170 W Pleasant Colony Dr
- 187 Fox Tail Ct
- 0 Fox Tail Ct
- Lot 9-A Fox Tail Ct
- 200 Fox Tail Ct
- 156 Fox Tail Ct
- 212 Fox Tail Ct
- 121 Fox Tail Ct
- 326 Anderson Pond Rd
- 269 Fox Tail Ct
- 140 Fox Tail Ct
- 1209 Eve St
- 270 Fox Tail Ct
- 261 Anderson Pond Rd
- 301 Fox Tail Ct
- 1061 Steeplechase Rd
- 304 Fox Tail Ct
- 325 Whimbrel Loop
- 315 Whimbrel Loop
- 1026 Bransome Blvd






